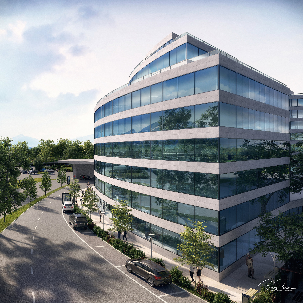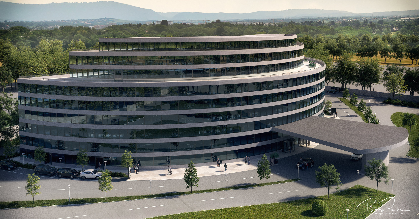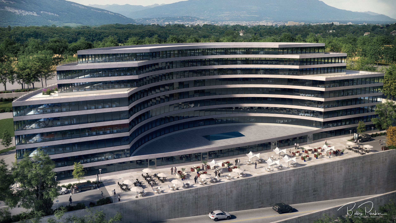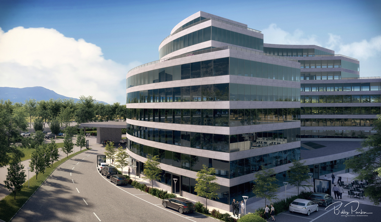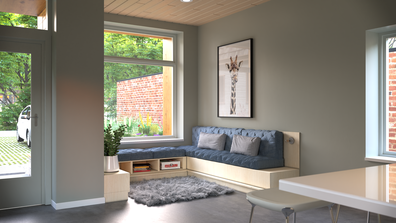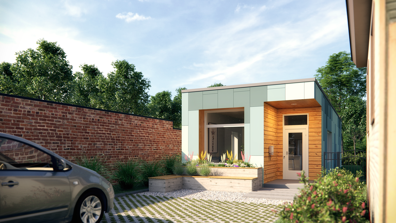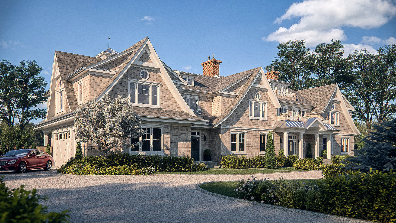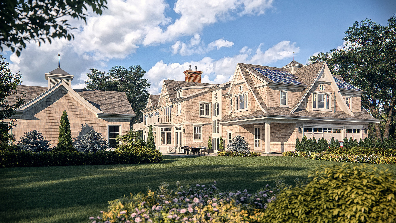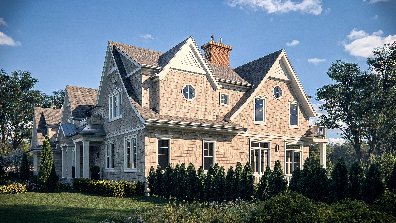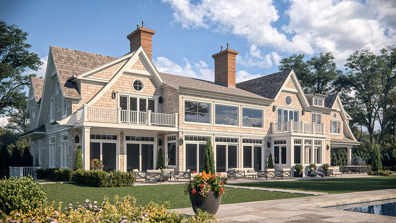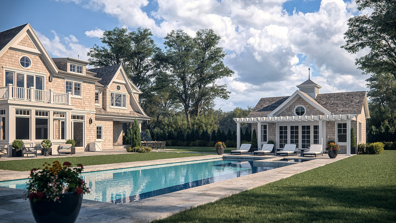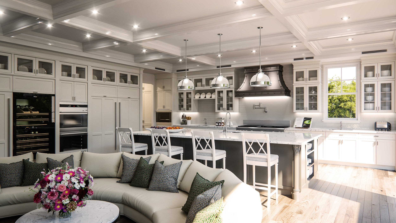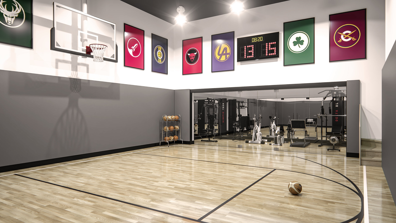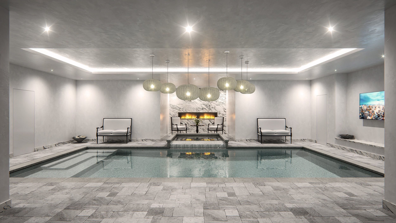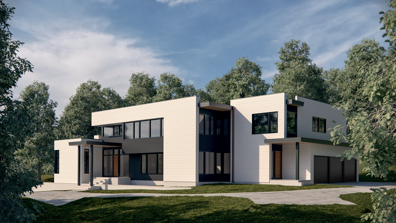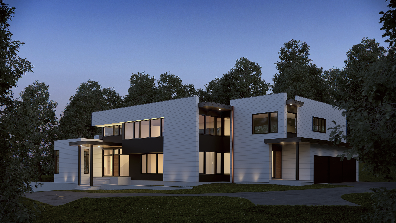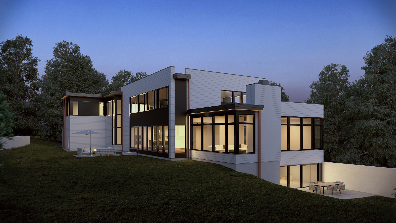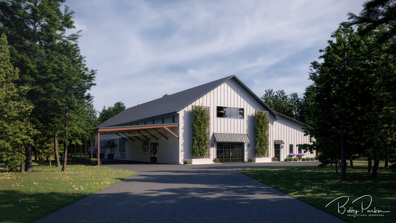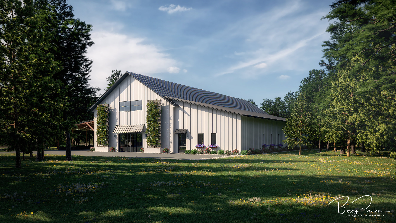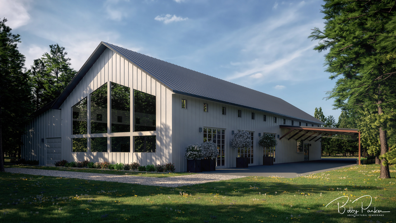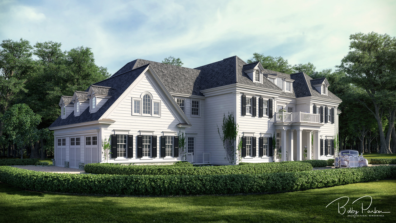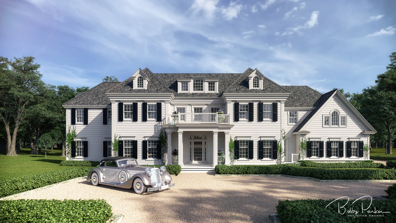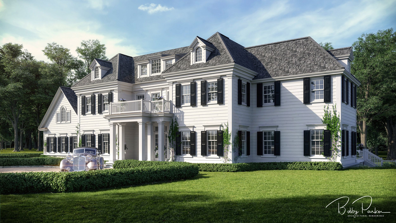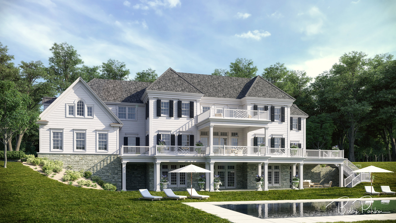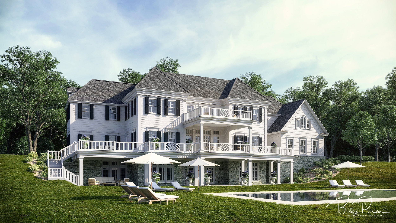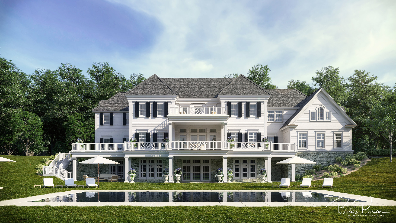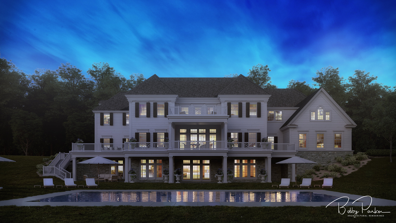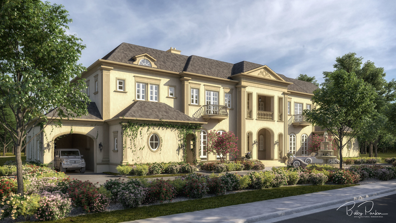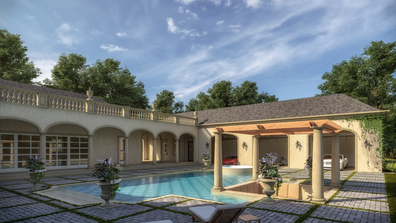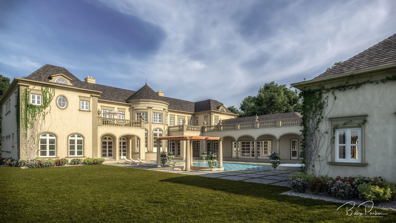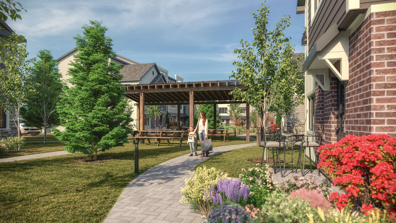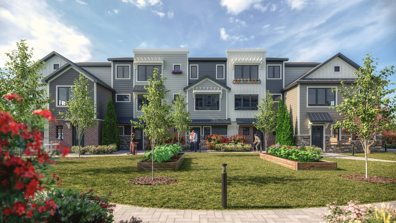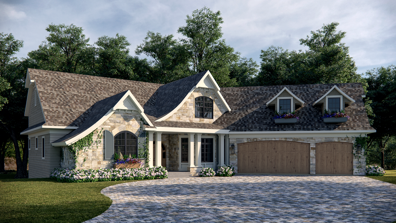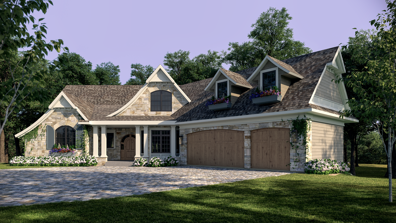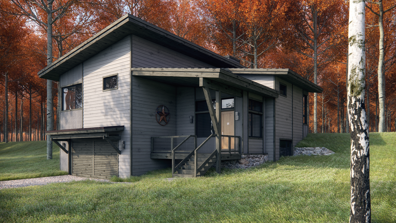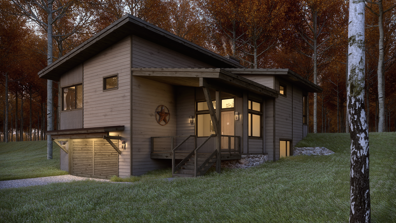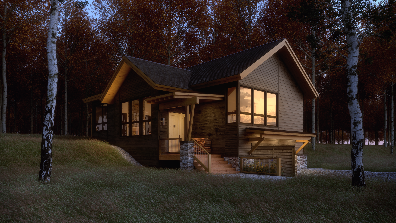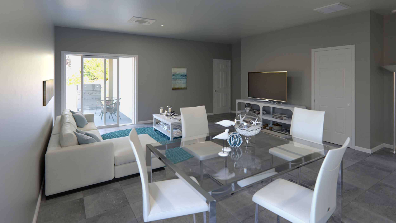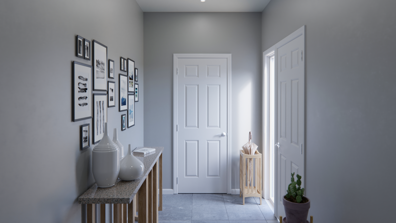BLOG
Millennium Center Rendering
Often I am asked to build existing buildings that surround a proposed structure. However, this is the first project that is an existing building. Unfortunately, I didn’t have drawing files, or anything other site photos and Google Maps, for that matter.
This architectural rendering started like most, which is modeling the mass and sending for client comments. My client and I worked back and forth until the building looked correct. Once I got the gray-scale mass model approved then came adding color, materials, and the environment.
From no construction drawings, or any drawings of any kind, to these images in several weeks was weeks of long days, and nights, but it got done on time and for budget; everyone was pleased!
Did you enjoy this article? I would love to hear your thoughts, so don’t be shy and comment below! Please don’t forget to subscribe to my RSS-feed or follow my feed on Twitter, Google+ and Facebook! If you enjoyed the following article we humbly ask you to comment and help us spread the word! Or, if you would like, drop me an email.
Latham House Rendering
Often, I get emails, calls, or web chats about my pricing. The question usually looks like this, "what do you charge for an exterior rendering?" or "what do you charge for a kitchen rendering?" My reply is always the same, which is, "Each project is unique and I quote based on the size and complexity of your project, so I do not give generic pricing". A lot of the time I don't get a reply and sometimes people get a little hostile. Since the internet makes the world small, I believe many of these inquiries are from people wanting to break into the industry and they want to know what I charge. If you see the standard pricing menu I would stop and think, will I get what I pay for and the answer will be, yes!
The Latham House rendering is a manufactured home with less than a 1000 sq floor plan. The house sits between a garage and a shed. I am sharing this because, there is no average project. From 1000 SF houses to 40,0000 SF houses, I do them all. Also, some of my smaller houses have more detail than some of my larger houses, so size isn't necessarily an indicator of cost.
Did you enjoy this article? I would love to hear your thoughts, so don’t be shy and comment below! Please don’t forget to subscribe to my RSS-feed or follow my feed on Twitter, Google+ and Facebook! If you enjoyed the following article we humbly ask you to comment and help us spread the word! Or, if you would like, drop me an email.
63 Ponds Architectural Renderings
Here is a beautiful home in upper state New York. It is always a pleasure to work with this client, although sometime interesting. I usually get a vague text, the architect steps in and out of the process, and the owner usually calls in a panic, needing something within an hour when I haven't heard from him in weeks. Hey, it keeps me on my toes.
Follow Up:
No joke, this project has been closed for about a month, archived and off my desk. I sent the client a link to the deliverable and left the files in the cloud until yesterday. After I wrote the original post, which was yesterday, I got a panic email from my client saying that he needs the images, he is in a meeting, and the link I sent doesn't work (he never accessed his files a month ago when I sent the link).
Did you enjoy this article? I would love to hear your thoughts, so don’t be shy and comment below! Please don’t forget to subscribe to my RSS-feed or follow my feed on Twitter, Google+ and Facebook! If you enjoyed the following article we humbly ask you to comment and help us spread the word! Or, if you would like, drop me an email.
Modern Masterpiece Renderings
Sometimes I drool over the European modern house renderings I see on sites like www.behance.net. Well, I got my chance and hopfully I did it justice.
Did you enjoy this article? I would love to hear your thoughts, so don’t be shy and comment below! Please don’t forget to subscribe to my RSS-feed or follow my feed on Twitter, Google+ and Facebook! If you enjoyed the following article we humbly ask you to comment and help us spread the word! Or, if you would like, drop me an email.
Main Street Minnesota Rendering
Over the past couple of decades, I have created architectural renderings for projects around the globe, on every continent and virtually every US state, however, only a handful for the state I currently reside in. Main Street Minnesota rendering was for a Twin City Minnesota Architect.
Often, I get emails or phone calls about rush projects and usually, I'll pass. There is usually a reason a project is rushed and it is due to poor planning, which usually extends to the architectural rendering. The Main Street Minnesota rendering was a rush project, I asked my pertinent questions, and I chose to take the project. All went well and the project was delivered on time.
Did you enjoy this article? I would love to hear your thoughts, so don’t be shy and comment below! Please don’t forget to subscribe to my RSS-feed or follow my feed on Twitter, Google+ and Facebook! If you enjoyed the following article we humbly ask you to comment and help us spread the word! Or, if you would like, drop me an email.
Wedding Venue Rendering
Another fun one that I wanted to share. My objective was to take a pretty basic building and make it romantic. From the white flowered plants, to the flowery ground cover, I thing I accomplished my objective. Do you agree?
Did you enjoy this article? I would love to hear your thoughts, so don’t be shy and comment below! Please don’t forget to subscribe to my RSS-feed or follow my feed on Twitter, Google+ and Facebook! If you enjoyed the following article we humbly ask you to comment and help us spread the word! Or, if you would like, drop me an email.
Kiddie Academy
This was a great project that I think turned out well. I am always impressed when the business owners reach out to me. From architects and designers to business owners and homeowners.
What is happening is, like most businesses, architects and designers find a way to create revenue. With most design software today, the architectural rendering is a by-product of the design drawings. So, it becomes something that the architects and designers can charge for, however, the quality, for the most part, isn't' really good. When the owner requests an architectural rendering, so they can do their marketing after the design is done, they find that the renderings will not suffice and that's where I come in.
Having said that, I see another change happening. The architects and designers are starting to approach me again because they are finding out that they can't compete with their renderings if they do them in-house. Like anything, it takes a lot to get really good at something and to get a good rendering you need someone, like me, who specializes in it.
Did you enjoy this article? I would love to hear your thoughts, so don’t be shy and comment below! Please don’t forget to subscribe to my RSS-feed or follow my feed on Twitter, Google+ and Facebook! If you enjoyed the following article we humbly ask you to comment and help us spread the word! Or, if you would like, drop me an email.
Palma Plaza Renderings
Some project last longer than others, it is part of the business. I can do my best to schedule things, however, sometimes that schedule isn't' worth the paper it was written on. The Palma Plaza Renderings takes the award for the longest running project I have ever had in my 25 years in business. I didn't start the project until well after the project's deadline had passed; I was waiting on plans. Halfway through the project, I had to explain the process again and explain that if milestones are missed the deadline is in jeopardy. I always aim to avoid frustrations on all sides, including mine. If a milestone is missed I might have to reschedule things, and I don't like to do that, and sometimes, it could be weeks, and that would cause frustrations. I take milestones and deadlines seriously, and I do lose sleep over these things, even if the project is going smoothly. Sometimes, if not more time than not, I am far more stressed about the project deadline than my client is.
Anyway, here are the stills from the Palma Plaza project.
672 Steamboat Road Renderings
My family and I love watching Forensic Files. Did you see that they are doing new ones now? I was commissioned, by a legal team, to illustrate the proposed Steamboat Rd. house, which is under some kind of variance dispute. Okay, nobody died, but it is great knowing that I can help someone plead their legal case using one of my renderings.
Did you enjoy this article? I would love to hear your thoughts, so don’t be shy and comment below! Please don’t forget to subscribe to my RSS-feed or follow my feed on Twitter, Google+ and Facebook! If you enjoyed the following article we humbly ask you to comment and help us spread the word! Or, if you would like, drop me an email.
White Mansion Architectural Renderings
There is a story with these white mansions you see me do. A couple years ago I got a phone call from a gentleman out of upper New York State. The gentleman had some mansions that he wanted to get illustrated, he saw my work and was extremely impressed. He was having an outfit out of China doing his renderings and he wanted to up his game, but didn't think that the Chinese company could compete with the quality he is seeing on my website. We discussed price and the phone call ended in, I can't possible produce the quality you want for the price you paid the Chinese company. Over the next 24 hours I was not having a good feeling about not being able to work on such nice houses. I decided that if I come down a little and he comes up a little, maybe we can work something out. The next day I called him back and after some haggling, which I usually don't do, we decided on a price.
Now, some might hit me in the back of the head if they heard what I charged for these, however, just like charging more for projects you can't get excited about, sometimes it makes sense to change less for projects you can get excited about. If you really want to know what I charged, feel free to email me.
Did you enjoy this article? I would love to hear your thoughts, so don’t be shy and comment below! Please don’t forget to subscribe to my RSS-feed or follow my feed on Twitter, Google+ and Facebook! If you enjoyed the following article we humbly ask you to comment and help us spread the word! Or, if you would like, drop me an email.
Hill House Bayport
Here is the story. The developer gets a quote from the architect to include a 3D rendering with the construction documents. The architect sends the developer the rendering and the developer forwards it to the real estate broker, who is hired to sell the project. The real estate broker says, "I can't use this!" and then I get a call. This happens often and I have no complaints
Did you enjoy this article? I would love to hear your thoughts, so don’t be shy and comment below! Please don’t forget to subscribe to my RSS-feed or follow my feed on Twitter, Google+ and Facebook! If you enjoyed the following article we humbly ask you to comment and help us spread the word! Or, if you would like, drop me an email.
Villa Capobianco Exterior Renderings
Here is a little story. When I was in middle school my parents hired an architect to design them a house. On paper, the house was nice and my parents were please, however, after it was built my parents questioned a lot of the detail. See, in 2D you don't fully understand things, unless you spend your life reading blueprints. I tell you this story because although I looked at the plans for the Villa Capobianco residence for a few days, not until I build the 3D model did I appreciate the structure. The project really came to life after I added the materials, landscape, and lighting.
“The renderings look amazing!! I love it. you are very good, congratulation for the talent you have.!!”
Did you enjoy this article? I would love to hear your thoughts, so don’t be shy and comment below! Please don’t forget to subscribe to my RSS-feed or follow my feed on Twitter, Google+ and Facebook! If you enjoyed the following article we humbly ask you to comment and help us spread the word! Or, if you would like, drop me an email.
Brighton Block Renderings
The client loved these architectural renderings and below is a quote.
“Just wanted to say the toning/post work on view one is P-E-R-F-E-C-T!
It’s the ideal mix of dynamic range, sunlit areas, shadows, etc. Just bang bang on”
Having said that, I felt really restricted by the software. I do put a lot of information into my images and I should expect some issues, however, it is 2018 already! From lagging viewport issues to spontaneous crashes, to long render times. I have invested a lot of money in hardware and software, so crashes and lagging viewports should not happen, however, the software has gone public and the end user is no longer who the software developers are trying to please. GRRRR...
Did you enjoy this article? I would love to hear your thoughts, so don’t be shy and comment below! Please don’t forget to subscribe to my RSS-feed or follow my feed on Twitter, Google+ and Facebook! If you enjoyed the following article we humbly ask you to comment and help us spread the word! Or, if you would like, drop me an email.
Bohland Residential Exterior Rendering
Typically, I don't get overly technical on my blog which I can, so I am going to get a little nerdy now. For my exterior architectural renderings, I use V-Ray from Chaos Group and I have nothing but good things to say about the software and developers. Although no software is perfect, V-Ray is dang near close. The Bohland Residential Exterior Rendering has all the bells and whistles with a ton of displacement, trees, bushes, grass, and rendered out at 5k resolution. Without having to hold back or spend hours optimizing the Bohland Residential Exterior Rendering rendered in less than two hours, which is remarkable.
Since I will be asked, here are my computer specs.
- Dell Precision T7910 36-Core Dual E5-2696 v3 Max 3.8GHz
- 128GB RAM
- EVGA GeForce GTX 1080Ti 11GB
I don't have a large render farm and The Bohland Residential Exterior Rendering was rendered in less than two hours on my single workstation, which although is a beast; the render time is amazingly fast. At one point I had a ten workstation render farm, but I was spending far too much time being an I.T. guy and not being a creative guy. Basically, I stuffed those ten workstations into the one and I now can spend my days creating architectural renderings like The Bohland Residential Exterior Rendering.
Other software used to create The Bohland Residential Exterior Rendering are the following.
Did you enjoy this article? I would love to hear your thoughts, so don’t be shy and comment below! Please don’t forget to subscribe to my RSS-feed or follow my feed on Twitter, Google+ and Facebook! If you enjoyed the following article we humbly ask you to comment and help us spread the word! Or, if you would like, drop me an email.
Sky Ranch - Lake Ascent
I was approached by a marketing coordinator, who was hired to market these house plans. The marketing coordinator crawled the web for a while looking for someone who could nail some architectural illustrations for him. Now, as you know, there are thousands of architectural illustrators on the web and to be hired amongst all the other talented artist is always an honor.
The initial sales push used some watercolors and were successful. The company was making a profit and they wanted to up their game with my photorealistic renders. I hope that they see a great increase in revenue because of my work.
Did you enjoy this article? I would love to hear your thoughts, so don’t be shy and comment below! Please don’t forget to subscribe to my RSS-feed or follow my feed on Twitter, Google+ and Facebook! If you enjoyed the following article we humbly ask you to comment and help us spread the word! Or, if you would like, drop me an email.
Sky Ranch - Sky Ascent
I really like this house. Not only is it out in the woods, but I love the contrasting wood colors. The twilight shot was a challenge, but hopefully, I pulled it off. I have successfully done twilight renderings many times in the past, but for some reason, this one presented a challenge.
Did you enjoy this article? I would love to hear your thoughts, so don’t be shy and comment below! Please don’t forget to subscribe to my RSS-feed or follow my feed on Twitter, Google+ and Facebook! If you enjoyed the following article we humbly ask you to comment and help us spread the word! Or, if you would like, drop me an email.
Florida House Rendering
Oh, someday Spring will show up here, in the North Woods of Minnesota. Until then, I can live vicariously through these Florida architectural renderings.
Did you enjoy this article? I would love to hear your thoughts, so don’t be shy and comment below! Please don’t forget to subscribe to my RSS-feed or follow my feed on Twitter, Google+ and Facebook! If you enjoyed the following article we humbly ask you to comment and help us spread the word! Or, if you would like, drop me an email.
Arroyo House Rendering
Each project is unique and has a life of their own; as always, the possibilities are endless. There really isn't a recipe for success and what works for one image doesn't guarantee the success for another. The Arroyo house rendering was an example of what worked for the last image didn't work for this one, however, after spending a day tweaking light and shadow, I think it turned out great.
Did you enjoy this article? I would love to hear your thoughts, so don’t be shy and comment below! Please don’t forget to subscribe to my RSS-feed or follow my feed on Twitter, Google+ and Facebook! If you enjoyed the following article we humbly ask you to comment and help us spread the word! Or, if you would like, drop me an email.



