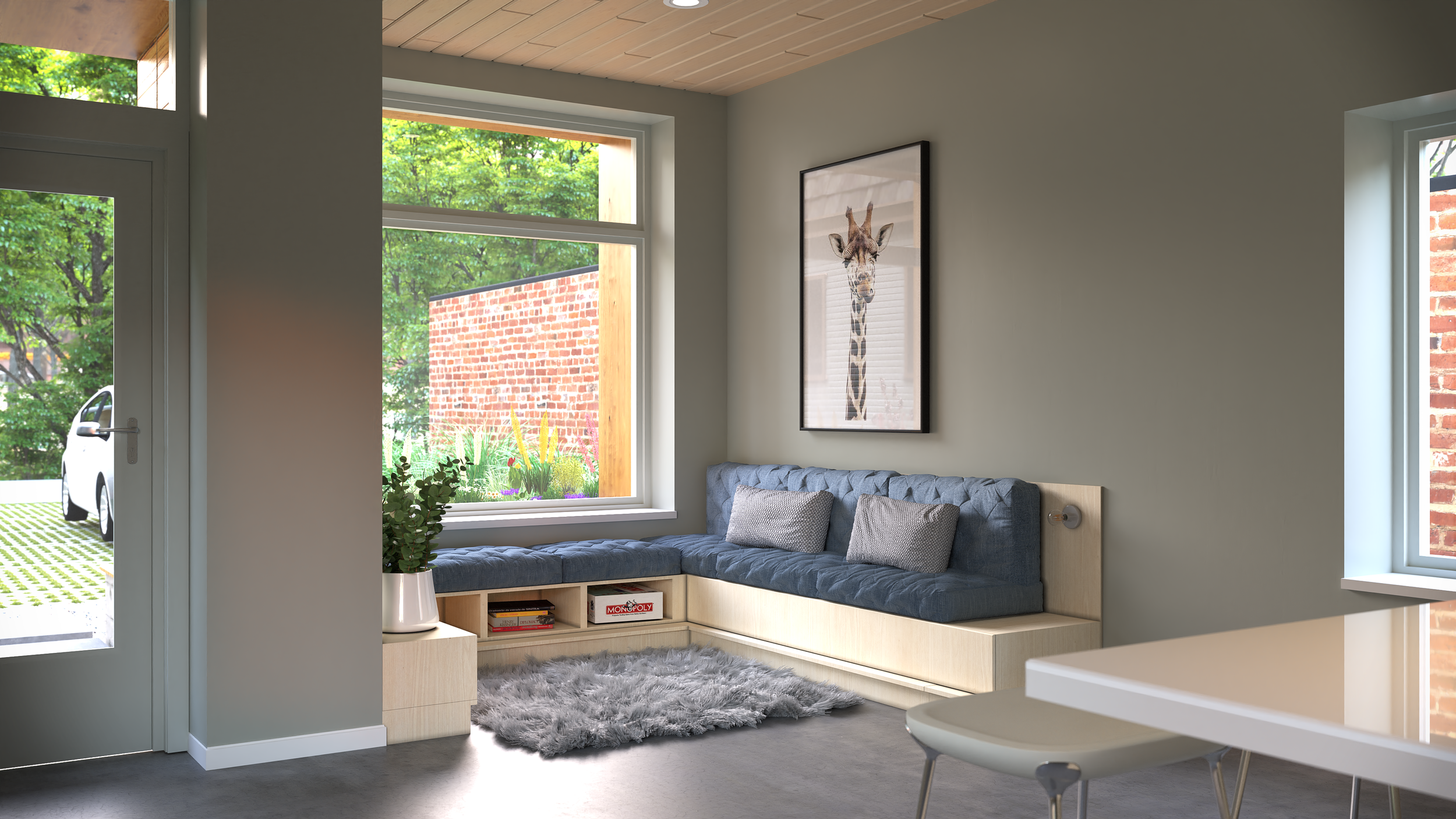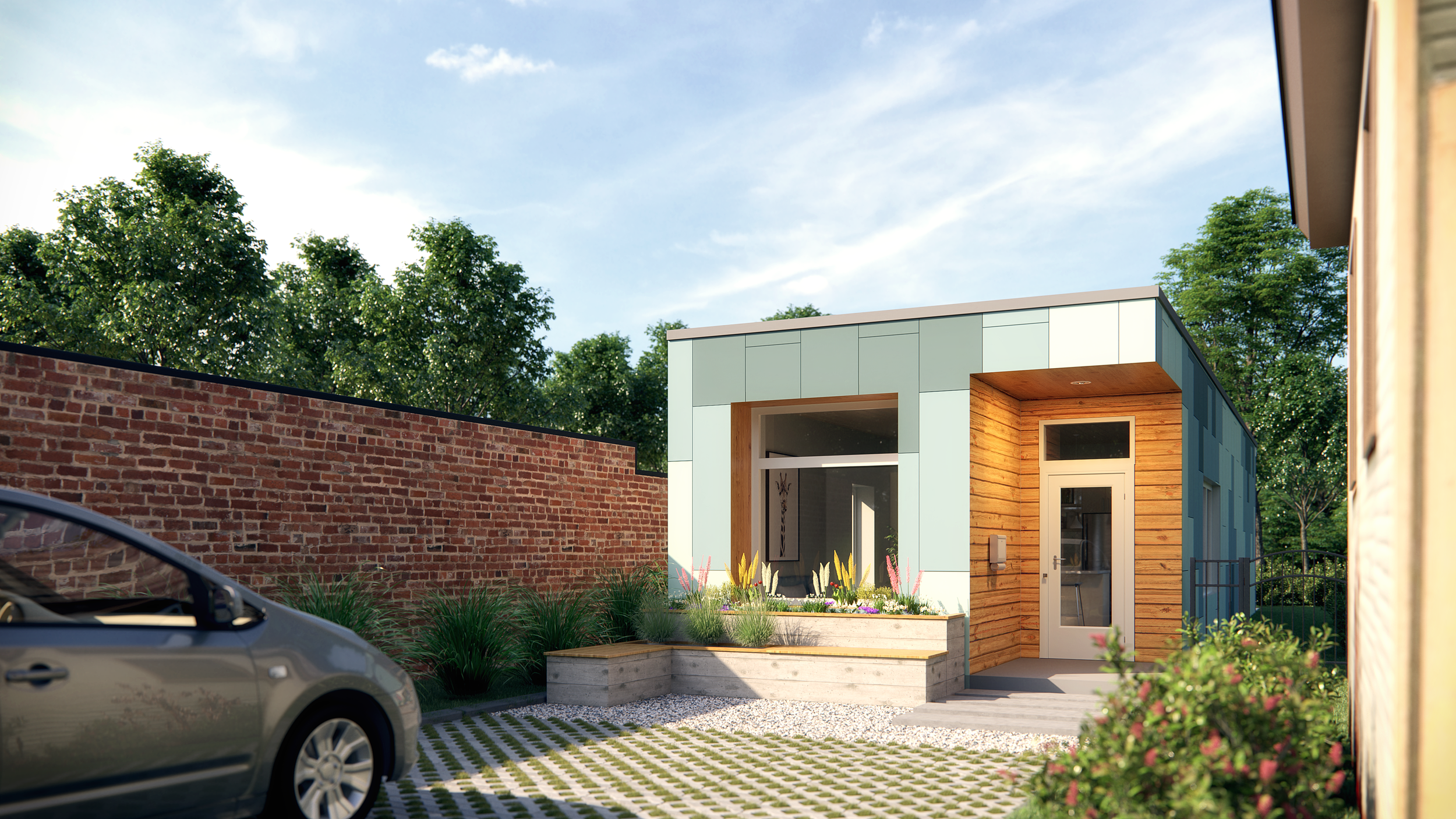Latham House Rendering
Often, I get emails, calls, or web chats about my pricing. The question usually looks like this, "what do you charge for an exterior rendering?" or "what do you charge for a kitchen rendering?" My reply is always the same, which is, "Each project is unique and I quote based on the size and complexity of your project, so I do not give generic pricing". A lot of the time I don't get a reply and sometimes people get a little hostile. Since the internet makes the world small, I believe many of these inquiries are from people wanting to break into the industry and they want to know what I charge. If you see the standard pricing menu I would stop and think, will I get what I pay for and the answer will be, yes!
The Latham House rendering is a manufactured home with less than a 1000 sq floor plan. The house sits between a garage and a shed. I am sharing this because, there is no average project. From 1000 SF houses to 40,0000 SF houses, I do them all. Also, some of my smaller houses have more detail than some of my larger houses, so size isn't necessarily an indicator of cost.
Did you enjoy this article? I would love to hear your thoughts, so don’t be shy and comment below! Please don’t forget to subscribe to my RSS-feed or follow my feed on Twitter, Google+ and Facebook! If you enjoyed the following article we humbly ask you to comment and help us spread the word! Or, if you would like, drop me an email.




