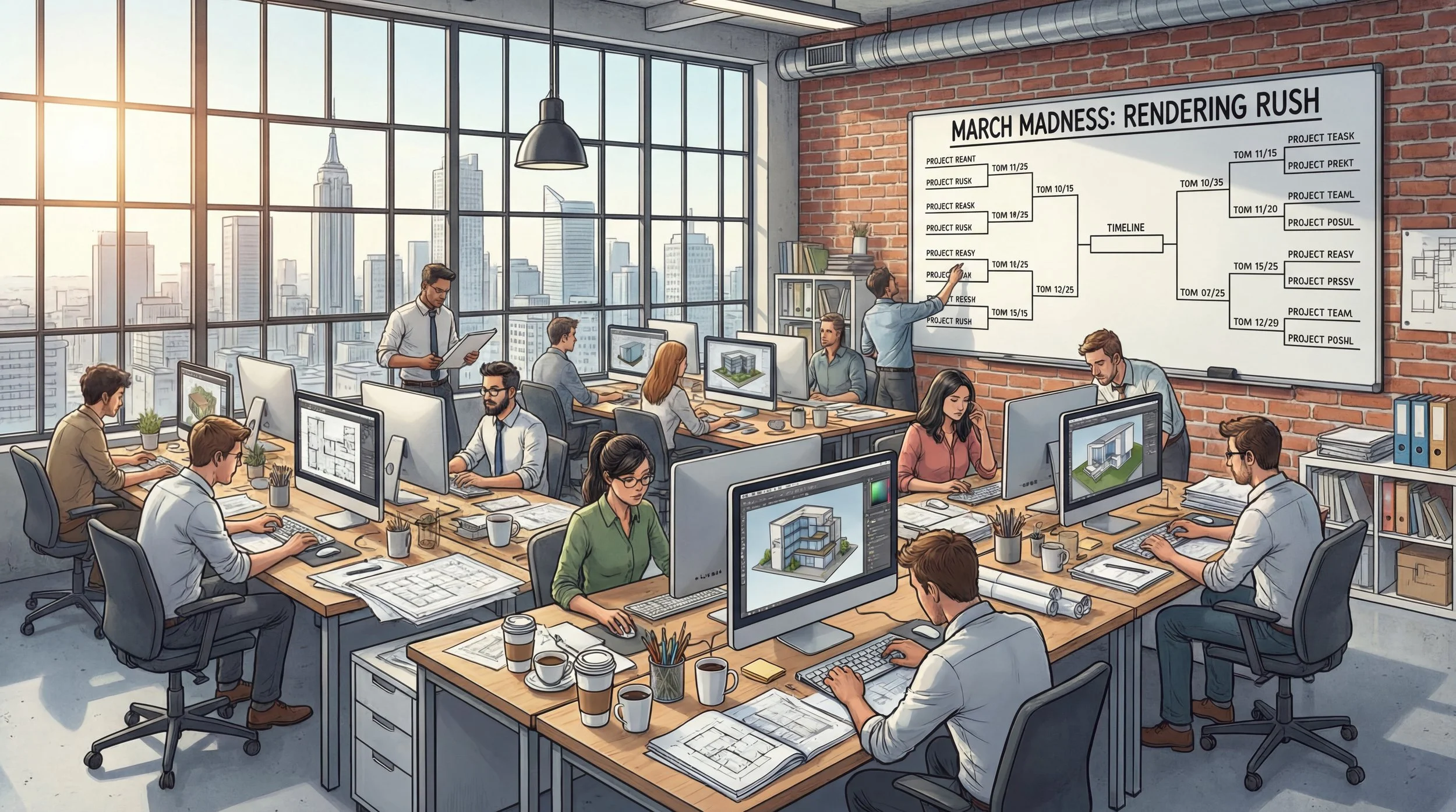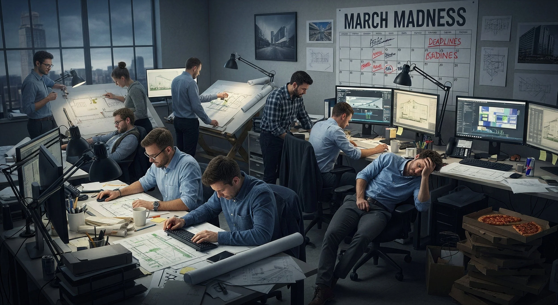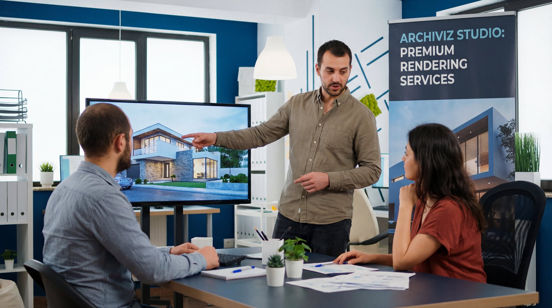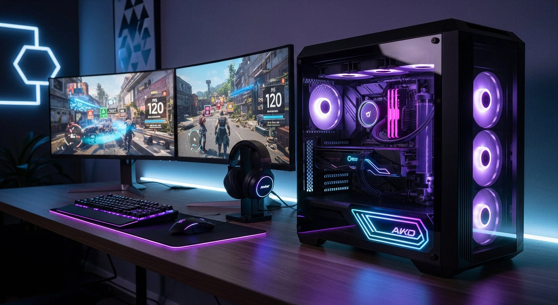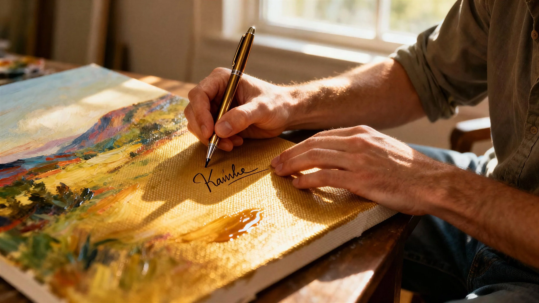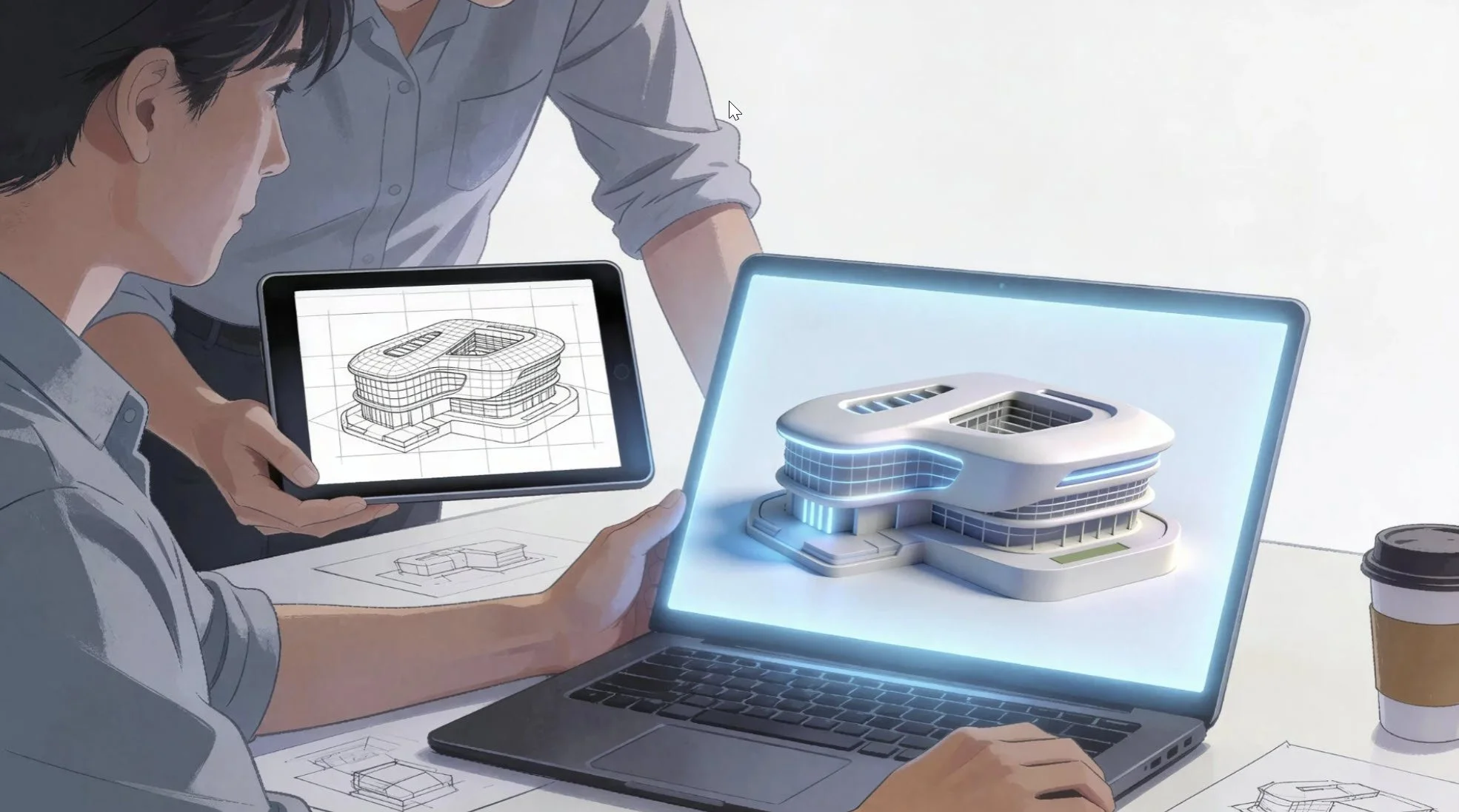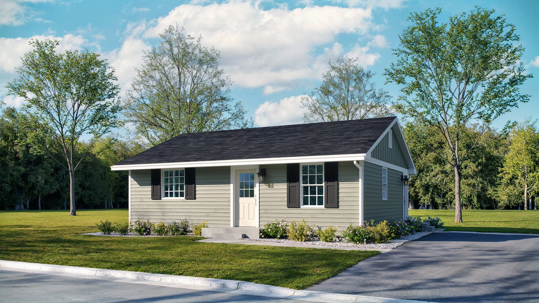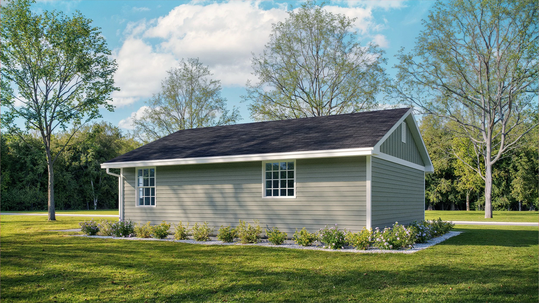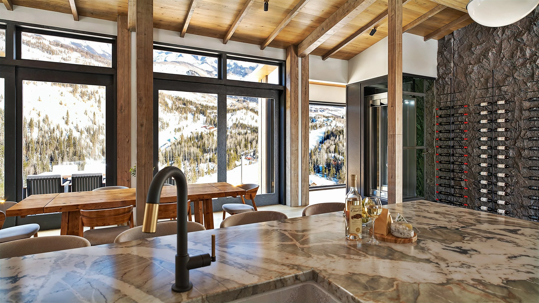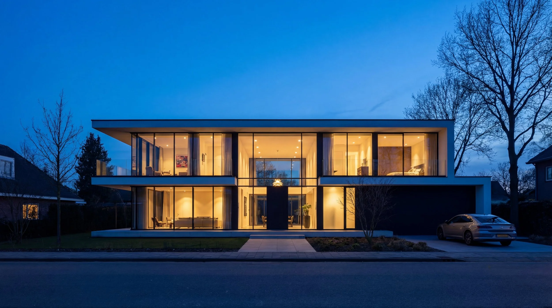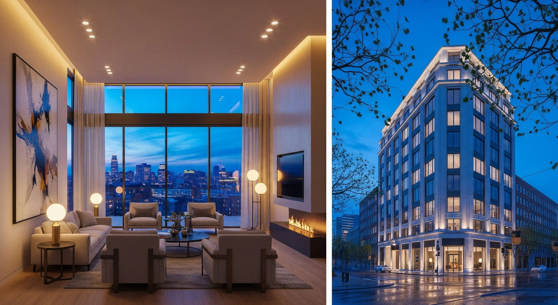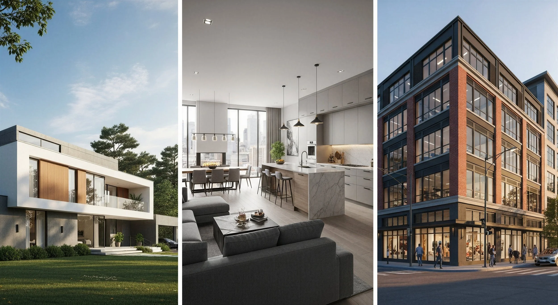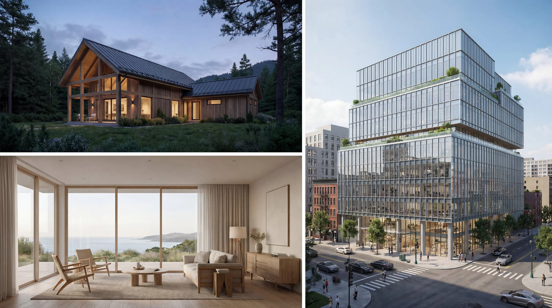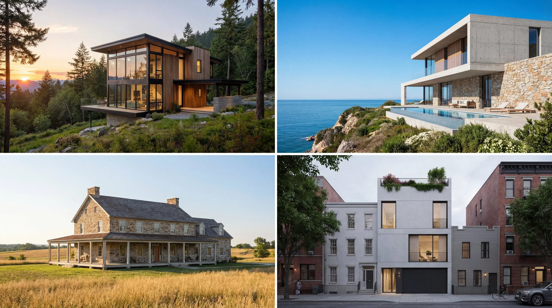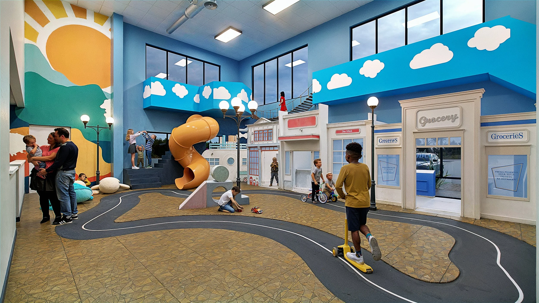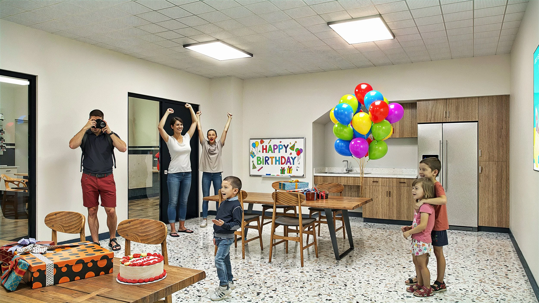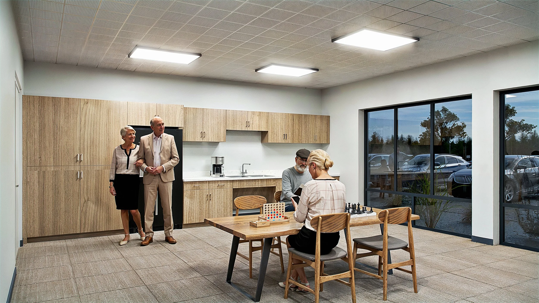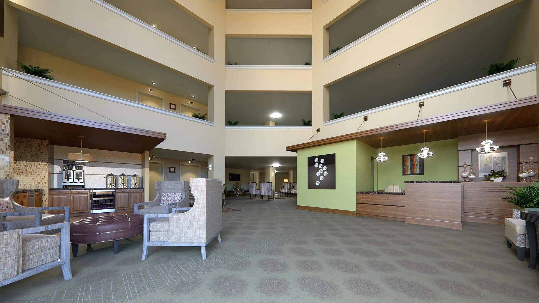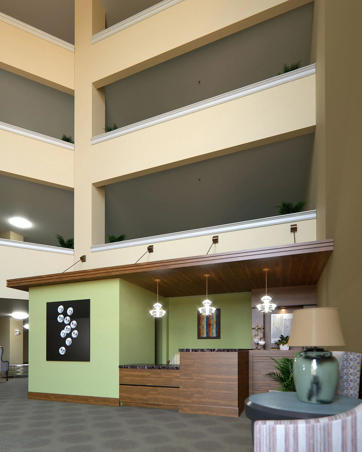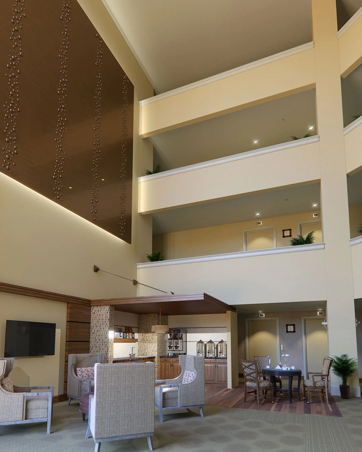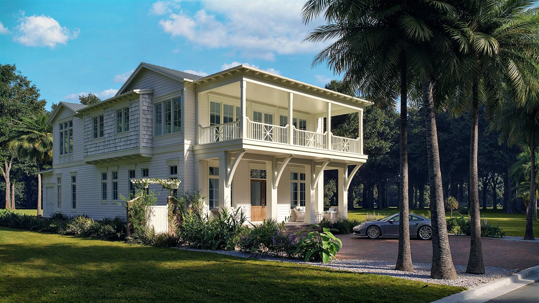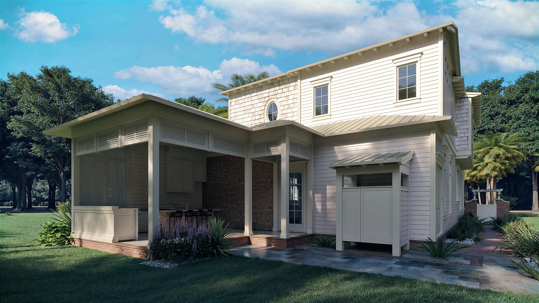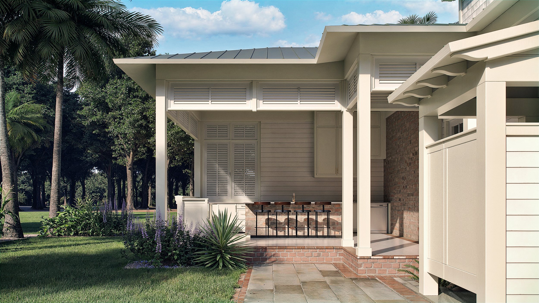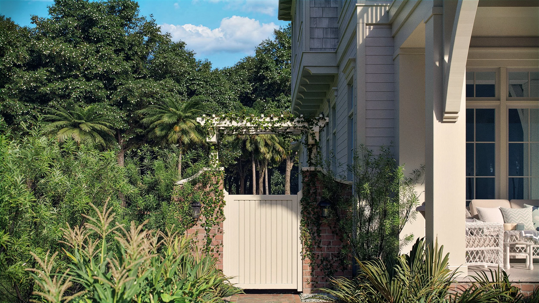BLOG
Trusting the Process: How God’s Hand Guides My Path
In 2014, I received the unexpected news that my job was gone. Having never experienced unemployment before, I was overwhelmed and in shock. How do I tell my wife? How do I pay my bills? I packed up my stuff and was escorted out of the building like I'd done something wrong. Twelve years of my life dedicated to the man, and this is how I am treated! Anyway, I walked out to my car, started it up, and drove away. Before I could get out of the parking lot, my phone rang, and it was a firm overseas, the UK, and they asked if I would be interested in taking on a large project for them. I will repeat it. I had work before I left the parking lot after being laid off from a job I held for more than a decade.
In case you don't know, I didn't initiate that call. No marketing, nobody knew I lost my job; it was literally a miracle. The job went well; it lasted about a month, I got paid, and my bills were paid. Also, on the day the project ended, someone on a web forum was too busy to finish his projects, so he asked if I would take one on for him. Yes, please! The next 12 years were a blur with project after project. I didn't go a day without work for 12 years, and I also didn't take a vacation because of it. I tried, but it was always with my computer so that I could keep up with my schedule.
I am a praying man, and I try to trust God for my every need. Having said that, there is always a fear that things can stop as fast as they started, but the projects kept coming... until January of 2026. Not one project came in for January, which would be my work for February—enough work in January to wrap up my December projects, but nothing for February. Panic, no, because maybe God wants to give me a little rest. After all, January and February are my slowest months, but never this slow.
Walking out of the gym, I pray that God opens doors that only He can open and guides my feet. I encourage you to seek His guidance in your daily life, trusting that He will lead you through your challenges as He did for me. No worries, I gave it to God.
Days later, after my prayer, at the end of January, there are no projects on the board, and I get a DM from a forum I haven't been to in years. The person was complimenting me on a project I posted many years ago. As I was leaving the site, I got curious about the job market and picked the Jobs tab. I saw one job here in the states (everything else was overseas) with 1000's of views, but the discription looked like it was written personally for me. I reached out to them, not to apply, but to inquire because I was curious. After a couple of weeks, I was offered a position that I could not turn down. I accepted, and I will be relocating in a couple of weeks.
Feeling this supernatural turn of events, I am filled with gratitude and faith, hoping to inspire others to trust God's divine intervention in their lives.
The March Madness of Architectural Illustration: Why It's the Busiest Time of Year
If you've ever tried to book an architectural illustrator in March, you've likely heard a familiar refrain: "My schedule is full." In the world of architectural visualization, March is the industry's "peak season," often rivaling the intensity of tax season for accountants. But why exactly does this 31-day stretch become such a bottleneck for the profession?
It isn't just a coincidence; it is a perfect storm of construction cycles, fiscal deadlines, and major marketing pushes. Recognizing these trends can help industry professionals anticipate demand and prepare accordingly, making your work more effective and timely.
1. The Spring Construction Surge
As the ground thaws, the hammers start swinging. In many regions, construction activity surges in the spring as the weather improves. For a project to break ground in April or May, developers must have finalized their high-quality renderings by March. These visuals are critical for securing final building permits, attracting final investors, and launching pre-sale marketing campaigns that keep a project financially viable.
2. Fiscal Year Deadlines
While many of us think of the new year in January, many government entities, non-profits, and international corporations operate on a fiscal year ending March 31st. This creates a 'use it or lose it'scenario for budgets, prompting organizations to rush to commission 3D renderings before the fiscal year ends, highlighting the need for early planning.
March is a premier month for global design exhibitions and architecture awards. Events like the Architectural Digest Design Show and various ASAI competition deadlines drive a massive spike in demand. Being prepared for these opportunities can help you stand out and meet the industry's peak needs.
March is a premier month for global design exhibitions and architecture awards. Events like the Architectural Digest Design Show and various ASAI competition deadlines drive a massive spike in demand. Architects want their best work showcased in high-gloss renderings for these stages, leading to a flood of "rush" requests for competition-grade imagery.
3. The Real Estate "Pre-Sale" Window
Spring is the peak season for real estate. To capture the interest of buyers looking for new homes or commercial spaces in the summer, developers need their marketing materials ready in March. High-quality 3D renderings are the primary tool for pre-selling units that haven't been built yet, making the illustrator's work the bridge between a blueprint and a sale.
For architectural illustrators, March is a marathon. It's the time of year when the art of visualization meets the high-stakes reality of the global construction and real estate market. To stay ahead, consider planning your projects early- don't wait until March to call.
Big Things Are Coming: A Major Announcement This March
Celebrate!
Change is in the air — and not just small, incremental updates. I am talking about something bold. Something transformative. Something that has been in the works behind the scenes for months. And in March, I am finally ready to share it.
If you’ve been following along, you may have sensed that I have been building toward something bigger. Quiet improvements. Strategic shifts. New energy. Those weren’t random moves — they were stepping stones. Now, everything is aligning for a major leap forward.
This upcoming announcement represents growth, vision, and a renewed commitment to raising the standard. It’s about expanding what’s possible and delivering more value, more innovation, and more opportunity than ever before. I have listened carefully to feedback, studied the landscape, and invested deeply in making sure what’s coming next isn’t just exciting — it’s meaningful.
March will mark the beginning of a new chapter.
While I can’t reveal all the details just yet, here’s what I can say: this is designed to elevate the experience across the board. Whether you’ve been with me from the beginning or you’re just discovering what I do, this next phase is built with you in mind—bigger capabilities, expanded offerings, a sharper focus-get ready for something exciting and new.
Growth should be intentional. It should create momentum. It should open doors that didn’t exist before. That’s exactly what this announcement will do. It reflects where I am headed — not just where I have been.
In the coming weeks, I will be sharing subtle hints and behind-the-scenes glimpses. Engage with these updates, ask questions, and share your thoughts-your involvement will make this journey even more exciting.
Mark your calendar for March. Something significant is on the horizon — and it’s going to change the game.
This is more than an update. It’s a milestone that marks a major step forward in our journey together.
Stay tuned.
Competitive world of architectural visualization
In the competitive world of architectural visualization, having top-tier skills isn't enough; you need a strategic approach to finding clients. Whether you are a seasoned 3D artist or a freelancer just starting, landing consistent architectural rendering clients requires combining high-quality work with proactive marketing.
Here is a roadmap to finding and securing clients in 2026.
1. Build a Portfolio That Sells
Your portfolio shouldn't just be a collection of pretty pictures; it needs to be a sales tool.
Curate, Don't Dump: Include only your top 6–10 images.
Tell a Story: Include "before and after" shots, or show the process from sketch to final render.
Show Functionality: Explain how your renders helped an architect win a competition or secure a client.
Diversify: Ensure you have both interior and exterior scenes, day and night, to show versatility.
2. Leverage Instagram and LinkedIn for Outreach
Social media platforms are invaluable for finding architectural firms.
Instagram: Use it for visual storytelling. Post Reels showing the process (lighting tweaks, material choices) to demonstrate expertise. Follow and tag architects, interior designers, and real estate developers.
LinkedIn: Use LinkedIn to find and connect with decision-makers at medium-sized firms. Share your work, join specialized groups, and engage with content posted by prospective clients.
3. Proactive Cold Outreach (Value First)
Do not just send a "Need renders?" email. That rarely works. Instead, lead with value.
Personalize Your Message: Research the firm, compliment a recent project, and explain how a high-quality rendering could enhance their next presentation.
Offer a Trial: Propose a small, paid test project or a free consultation to show you understand their specific design aesthetic.
4. Specialize and Target
Trying to sell to everyone means you sell to no one. Focus on a niche.
Niche Down: Target high-end residential designers, boutique commercial architects, or landscape designers.
Local Networking: Visit local architecture firms, attend building trade shows, and join local design associations. Face-to-face networking builds trust faster than digital outreach.
5. Utilize Freelance Platforms Strategically
Platforms like Behance, CGArchitect, and specialized niches on Upwork are good, but avoid the "race to the bottom" on price.
Filter Clients: Only bid on projects that fit your style and budget requirements.
Use Specialized Sites: Look at CAD-specific sites like Cad Crowd or CGHero, which are more tailored to AEC (Architecture, Engineering, Construction) projects.
Conclusion
Getting rendering clients in 2026 is about building trust and showing value. By consistently posting your work, reaching out personally, and focusing on a niche, you will move from chasing clients to having them come to you.
Computer - sets you apart in the architectural rendering industry
Yes, a fast computer is a critical factor that sets you apart in the architectural rendering industry, primarily by providing a competitive advantage in efficiency, productivity, and the ability to handle complex projects. While artistic skill is paramount, the capability to quickly iterate designs, render high-resolution images, and meet tight deadlines is essential in a professional, client-driven market.
Here is how a fast computer sets you apart in this industry:
Faster Turnaround Times: In a competitive industry where "time is money," a high-performance computer reduces rendering times from hours to minutes. This allows you to take on more projects, meet tight deadlines, and deliver quick revisions to clients.
Handling Complex Scenes: High-end hardware (CPUs with high core counts, robust GPUs, and ample RAM) allows you to work on large-scale, detailed projects with complex geometries, lighting setups, and high-resolution textures without system lag or crashes.
Enabling Real-Time Workflows: Modern rendering tools (like Lumion, Enscape, Twinmotion) require fast GPUs to offer real-time visualization, allowing for instant feedback on design changes, which is a major differentiator in client presentations.
Professional Reliability: A powerful machine prevents inefficiencies like delayed actions or frozen software, which are unacceptable in a professional setting. It ensures stability during long rendering sessions, reducing the risk of crashes that can destroy progress.
Key Hardware Components for Competitive Advantage
GPU (Graphics Processing Unit): Considered the most critical component for modern, fast rendering engines (NVIDIA RTX series is frequently used).
CPU (Processor): Multi-core processors (Intel i7/i9 or AMD Ryzen 7/9) are essential for handling complex, CPU-dependent rendering tasks.
RAM: 32GB or more is recommended to keep multiple applications running smoothly without slowdowns.
While a fast computer is a necessary investment to separate yourself from the crowd, it must be paired with artistic skill in lighting, composition, and texturing to produce truly high-quality, professional, and memorable renderings.
Architectural illustrators should generally sign their renderings
Architectural illustrators should generally sign their renderings to help them feel valued and recognized for their work, establish authorship, protect intellectual property, and build professional branding. The signature should be discreet, avoiding any overshadowing of the artwork. While not legally required like an architect's seal, a signature acts as a copyright mark to prevent unauthorized usage. It distinguishes the artist's work, aids in marketing, and maintains a professional, artistic standard.
Key considerations for signing renderings include:
Visibility: Place the signature in a corner or a location that does not distract from the architectural design, often subtly integrated into the image, such as on a sidewalk or in a shadow. This helps illustrators feel confident that their signature can be discreet yet effective, respecting the artwork's integrity. Purpose: Signing highlights the specific artistic contribution, which is distinct from the legal, technical, and liability responsibilities of an architect's stamp.
Professional Branding: For freelance illustrators, signing their work is a key way to ensure they are credited for their contributions when their work is shared or published, boosting their confidence and supporting their branding efforts and portfolio development.While some clients may request no signature for a clean, "finished" photo-real look, signing is generally accepted industry practice for artistic work.
Discounts or lower rates for Architectural Renderings
Yes, architectural illustrators and rendering studios generally offer discounts or lower rates if the client provides a complete, usable 3D model. Supplying an accurate, well-structured 3D model (e.g., in SketchUp, Revit, or Rhino) reduces the labor-intensive modeling phase, allowing the artist to focus directly on texturing, lighting, and composition.
Here is a breakdown of how providing a model affects pricing:
Significant Time Savings: Because the artist does not need to build the geometry from scratch, production time decreases, typically lowering the overall rendering fee.
Reduced "Modeling" Costs: A large portion of a renderer's fee is spent on the initial 3D modeling effort. By providing the model, you eliminate or reduce this line item, which can lead to lower, more customized project-based pricing.
Quality of Model Matters: The discount is often contingent on the model being "clean" and ready for rendering. If the file requires significant cleanup, conversion, or detailing, the savings may be reduced or eliminated.
Focus on Texturing/Lighting: The fee will transition from a "build and render" price to a "lighting, texturing, and rendering" price.
Key Considerations:
Upfront Communication: Always mention that you are providing a 3D model when requesting a quote to ensure the savings are reflected in the initial proposal.
File Format: Ensure the file is in a format compatible with the illustrator's workflow (e.g., OBJ, FBX, SketchUp, Rhino).
While some, particularly lower-cost providers, might not reduce their prices significantly, reputable professionals will generally adjust their fees to reflect the lower labor investment.
Why Posting Unlabeled AI Content Is Hurting Your Credibility
AI Generated!
AI tools are everywhere now, and that’s not inherently a bad thing. Used transparently, they can be helpful, efficient, and even impressive. But there’s a growing problem in the building, design, and visualization industries: people posting AI-generated content without saying it’s AI—and passing it off as real work. That’s where the damage starts.
Builders, if you didn’t build it, don’t post it. Designers, if you didn’t design it, don’t claim it. Architectural illustrators and 3D artists, if you didn’t model, light, texture, and render the project yourself, don’t present it as your craft—unless you are explicitly selling AI imagery and clearly labeling it as such.
Why? Because trust is the currency of professional services.
Clients hire you based on what they believe you can actually deliver. When they discover that a stunning structure was never built, or that a “portfolio” space was generated by an AI prompt rather than professional skill, confidence collapses. Even if the work looks good, the realization that you were misleading is far more damaging than any technical shortcoming.
And clients will find out. AI artifacts are becoming easier to spot. Reverse image searches exist. Conversations reveal gaps. When expectations meet reality, the truth surfaces quickly—and awkwardly.
There’s also a bigger issue: people are tired of AI hype. What once felt exciting now feels noisy, repetitive, and impersonal. Feeds are flooded with impossible spaces, perfect lighting, and designs that ignore physics, budgets, and construction logic. Real expertise stands out more than ever because it’s grounded in reality.
Posting unlabeled AI content doesn’t make you look innovative. It makes you look interchangeable. Worse, it suggests you’re willing to blur the truth to attract attention. That’s not the message you want to send to serious clients making serious financial decisions.
Transparency isn’t anti-AI. It’s pro-integrity.
If you use AI, say so. If you sell AI renderings, label them clearly. If your value is your real-world experience, craftsmanship, and problem-solving ability, protect it by showing authentic work. Your reputation is built over years and can be eroded in a few misleading posts.
In an industry built on trust, honesty isn’t optional—it’s the foundation.
Artwork on this post was created using AI
Building Your Dream on a Single Level: The Appeal of the Classic Ranch - House plan Rendering
The enduring charm of the ranch-style home is a cornerstone of American residential architecture, offering a blend of simplicity, comfort, and functionality that appeals to homeowners across generations. At Menards® Building Supplies, we understand the timeless appeal of this design and offer a variety of high-quality, stock house plans that make building your dream, single-level home an achievable reality. The rendering you see here is a perfect example of such a plan, showcasing the efficient, accessible living space that defines the style.
Accessibility and Ease of Living for Every Stage of Life
One of the most significant benefits of a ranch home is its single-story layout, which is ideal for anyone planning to "age in place" or those with limited mobility. The absence of stairs not only creates a safer, more accessible living environment for young families and retirees alike, but also simplifies everyday tasks like moving furniture or carrying in groceries. This thoughtful design promotes a seamless flow throughout the home, ensuring that every square foot is usable and comfortable.
Efficient Design Meets Indoor-Outdoor Connection
Ranch plans are renowned for their open-concept layouts that maximize space and natural light, making the interior feel much larger than its actual square footage suggests. Large windows and direct access to outdoor spaces via patios or porches seamlessly blend indoor and outdoor living, perfect for entertaining guests or simply enjoying a quiet morning coffee.
Beyond comfort, these homes are built with efficiency in mind. The straightforward structure typically results in lower heating and cooling costs and simpler maintenance requirements compared to multi-story homes. From gutter cleaning to painting, exterior upkeep becomes less of a chore, freeing up your valuable time for more enjoyable pursuits.
Build with Confidence Using Menards® Building Supplies
When you choose a stock plan from a designer available through Menards®, you gain access to an accurate material list and the extensive inventory of building materials needed to bring this vision to life. From lumber and roofing to siding and interior finishes, we are a preferred source for builders and DIY enthusiasts due to our comprehensive selection and competitive pricing.
Whether you are a seasoned builder or tackling your first home project, the classic, adaptable design of a ranch home offers endless possibilities for customization and expansion. It is a smart investment with great resale value, offering a beautiful, low-maintenance lifestyle for years to come. Explore the possibilities and start building your future today with a reliable, timeless ranch home plan.
Experience Luxury Before It's Built: Stunning Architectural Rendering of a Modern Mountain Home
These images are high-quality, photorealistic architectural renderings designed to provide a comprehensive, emotionally appealing visualization of a luxury mountain-modern living space.
Composition
The renderings use professional composition techniques, employing the rule of thirds and eye-level camera angles to create an immersive, human-centric perspective. The wide, floor-to-ceiling windows act as a powerful focal point, framing the stunning, snow-covered mountain views and integrating the natural surroundings into the interior experience. The open-plan layout is clearly communicated, with leading lines from the kitchen island, dining table, and exposed ceiling beams guiding the viewer's eye through the space and toward the exterior vista.
Lighting
Lighting is a key strength, skillfully balanced between abundant natural light and warm, layered artificial illumination.
Natural Light: Sunlight streams through the large windows, creating depth and highlighting textures, a key feature in mountain properties that emphasizes views.
Artificial Light: A mix of recessed spotlights, pendant lights over the kitchen island and dining table, and firelight from the hearth creates a warm, inviting atmosphere and ensures the space remains cozy and functional at all times of day. The lighting choices effectively convey a sense of comfort and luxury, appealing to the target buyer's emotions.
Detail
The level of detail is meticulous, enhancing realism and justifying a high property value. Key features include:
Materials & Textures: High-resolution, physically based rendering (PBR) materials are used for the various wood grains, the veined stone of the fireplace and countertops, and the different fabrics of the furniture. Subtle imperfections and varied gloss levels on surfaces prevent a "plasticky" look.
Staging: The space is thoughtfully staged with appealing furniture, decor, and small, realistic touches (like items on the kitchen counter or dining table) that help potential buyers imagine themselves living there.
How These Renderings Help Sell the Unit
These professional renderings are powerful marketing tools that significantly boost sales potential by:
Evoking Emotion & Lifestyle: They don't just show a room; they tell a story of a luxurious, comfortable mountain retreat, allowing buyers to form an emotional connection and visualize a desired lifestyle before construction is even complete.
Enhancing Understanding: The photorealistic detail and clear composition eliminate the need for buyers to interpret complex blueprints, giving them a clear, confident understanding of the final product and layout.
Standing Out: High-quality visuals make listings pop online and in print, attracting more interest and differentiating the property from competitors who use lower-quality media.
Justifying Price: The clear depiction of high-end materials, unique architecture, and stunning location helps justify a premium price point, as buyers can clearly see the value of the investment.
These stunning visuals not only inform but also inspire, making the sales process smoother and faster.
Mastering Realism: The Essential Role of Lighting and Shadows in Architectural Rendering
This striking architectural rendering presents a compelling vision of coastal living, defined by its elegant Lowcountry design and skillful application of digital artistry. The image is a masterclass in composition, lighting, and shadows, creating depth, realism, and a sense of inviting warmth.
The Artful Composition
The composition immediately draws the eye with a balanced, yet dynamic, presentation. The main structure, with its prominent two-story porch and crisp white board-and-batten siding, is centrally framed. The diagonal line of the front staircase acts as a strong leading line, guiding the viewer's gaze from the foreground to the main entrance. A secondary structure in the background adds depth and dimension, preventing the image from feeling flat. The surrounding landscape, rich with lush greenery, trees, and palm fronds common to areas like Johns Island, SC, perfectly frames the architecture, creating a harmonious balance between the built environment and nature. The visual interest is further enhanced by the two-car garage on the lower level, a practical, yet seamlessly integrated, design element.
The Play of Light
The lighting in this rendering is exceptionally well-executed, simulating the bright, direct sunlight of a clear day. The primary light source comes from the front and slightly to the right, highlighting the bright white façade and creating a clean, inviting look. This intense directional light accentuates the texture of the vertical siding and the subtle details of the porch railings and columns. The blue sky with scattered white clouds provides a vibrant, natural backdrop, typical of the sunny weather found in the South Carolina region, where similar homes are often located. The light creates a sense of optimism and highlights the property's potential for outdoor enjoyment and relaxed living.
Depth and Realism Through Shadows
The use of shadows is arguably the most critical element in giving this 2D rendering its impressive three-dimensional realism. The porch overhangs, the roofline, the columns, and the lush foliage cast sharp, well-defined shadows. These shadows not only indicate the time of day—likely mid-morning or early afternoon—but they also define the structure's form and volume.
For instance, the deep shadow beneath the central second-story porch adds significant depth, making the space feel tangible and sheltered. Shadows from the trees dapple across the white walls and the front lawn, breaking up the bright surfaces and adding a natural, organic feel to the scene. The contrast between the sunlit areas and the cool, shaded spots makes the image pop and convincingly suggests the structure is grounded in a real, sun-drenched environment. The result is a highly effective, aspirational image that beautifully showcases the home's design and character.
High-Quality 3D Renderings: Why Authentic Craft Matters More Than Ever in 2026
In a world of infinite scrolling, your project has roughly 1.5 seconds to capture a stranger's attention. Today, the digital landscape is saturated with "internet noise"—generic, low-effort visuals that the human eye has learned to filter out like static. If your renderings don't force a thumb to stop, your design effectively doesn't exist.
The rise of AI-generated imagery has only complicated this. While AI is a powerful tool, the market is currently experiencing "AI fatigue." People are beginning to cringe at the tell-tale signs of unedited machine output: the surrealist physics, the uncanny valley lighting, and that hyper-saturated "plastic" sheen. When every feed is flooded with these shortcuts, they cease to be impressive; they become visual clutter.
True rendering success doesn't come from a "generate" button. To stand out in 2026, a rendering must possess a soul—a sense of atmosphere and intentionality that resonates on an emotional level. This is where my service bridges the gap. I provide high-quality renderings that make a definitive statement without the hollow hype. My goal isn't just to show a space, but to tell its story through precise light, authentic textures, and a composition that feels grounded in reality.
There are no shortcuts to this level of impact. To move beyond the noise, you need a combination of three things: hard work, seasoned skill, and a commitment to craft.
Hard Work: Every shadow and reflection is meticulously calculated to ensure the scene feels lived-in and believable.
Skill: Understanding architectural nuances and interior design principles ensures the rendering honors the integrity of your original vision.
Craft: This is the human element—the artistic eye that knows when a scene needs a subtle imperfection to feel "real" or a specific temperature of light to evoke a mood.
In an era where everyone is trying to move faster, moving better is the ultimate competitive advantage. When you choose a bespoke rendering service over generic alternatives, you aren't just buying an image; you are purchasing the ability to command attention.
Stop contributing to the noise. Give your audience something that makes them pause, look closer, and remember your work. For high-impact visuals tailored to your project, explore my portfolio or contact me directly to discuss your next masterpiece.
From Quiet to Booked: How Updated Renderings Can Revitalize Your Architectural Portfolio
When business slows down, the instinct for many firm principals is to tighten the belt and wait for the phone to ring. However, these "quiet periods" are actually your most valuable strategic assets. Instead of viewing a light project load as a setback, treat it as a dedicated production window to refine your brand's visual narrative.
The most effective "low-hanging fruit" during a lull is updating your architectural renderings. While deep-cleaning your CRM or reorganizing your server is productive, neither directly wins new business. High-quality, updated imagery does. Here is why refreshing your visuals provides the biggest bang for your buck during a slowdown.
1. Technology Moves Faster Than Your Backlog
If your firm's portfolio features renderings that are even three years old, they likely look dated. Rendering software such as V-Ray has evolved rapidly, offering levels of realism previously impossible. By taking an existing project model and re-rendering it with 2026's lighting, textures, and assets, you instantly elevate the perceived quality of your work without the cost of a new design phase.
2. Control the Narrative
During busy seasons, you often settle for "good enough" visuals to meet a client's deadline. When business is slow, you have the luxury of time to curate "hero shots." You can experiment with dramatic lighting, seasonal variations, or interior staging that speaks specifically to the types of clients you want to attract next. This is your chance to pivot; if you want more luxury residential work, update your renderings to reflect that specific aesthetic.
3. Fuel Your Marketing Engine
Marketing requires constant "fuel" in the form of content. Updated renderings provide immediate material for:
Social Media: High-resolution visuals outperform text-heavy posts.
Website Updates: A fresh hero image on your homepage signals that your firm is active and modern.
Pitch Decks: New visuals give your business development team a reason to reach out to old leads with a "look at what we're working on" update.
4. Low Effort, High Conversion
Unlike a complete website rebrand or a multi-month SEO campaign, updating a rendering is a contained task. It utilizes your existing BIM models and internal talent (or a short-term freelance contract). It is a high-impact move that bridges the gap between your current lull and your next major contract.
Don't wait for the next boom to start looking like a top-tier firm. Use the current quote to ensure that when a potential client visits your site, they see a portfolio that looks like the future of the industry.
Do high-quality renderings sell houses more than average-quality renderings?
Yes, high-quality, photorealistic 3D renderings sell houses more effectively and faster than average-quality or basic 2D floor plans. High-quality renderings create an emotional connection, build trust, and allow buyers to visualize a future lifestyle, leading to higher engagement and faster sales, particularly for off-plan or vacant properties.
Key Impacts of High-Quality Renderings on Sales:
Faster Sales: Properties marketed with high-quality 3D renderings sell up to 20–31% faster than those with average renderings.
Higher Sale Prices: Homes with high-quality renderings can achieve average price increases of 6–10% compared to those with average renderings.
Increased Engagement: Listings with high-quality 3D renderings attract up to 87% more views and 40% more inquiries than average quality renderings.
Pre-construction Success: High-quality renderings are essential for selling properties before construction, with some projects selling 85% of units within three months using detailed, immersive 3D, 360-degree tours.
Reduced Unnecessary Showings: By providing a clear, accurate, and detailed view of the property, high-quality renders help filter for serious buyers, with 54% of buyers refusing to visit in person until they have seen a virtual tour.
Why High-Quality Renders Outperform Average Ones:
Emotional Connection: Unlike average, sterile images, high-quality, photorealistic images convey a "dream home" atmosphere, allowing buyers to feel immersed in the space.
Trust and Accuracy: High-quality renderings accurately simulate lighting, textures, and materials, reducing uncertainty and building trust in the final, unbuilt product.
Contextualization: They can display the property during the "golden hour" or twilight, offering a more enticing, polished presentation than a simple, functional, or low-quality rendering.
Virtual Staging Superiority: While average renderings might just show an empty room, high-quality virtual staging can reveal potential, making it 73% faster to sell and often resulting in a 5–20% higher price point.
ROI on High-Quality Renderings:
While high-quality rendering is a higher initial investment, it often provides a superior return on investment (ROI).
The Future of ArchViz: Cutting-Edge Tech Redefining 2026
The architectural visualization (ArchViz) industry has reached a pivotal turning point in 2026, transitioning from static image production to a dynamic "decision engine" powered by AI and real-time immersion. For architects and developers, the latest technological shifts are no longer just about aesthetics; they are fundamental to project speed, sustainability, and client alignment.
AI: From Experiment to Industry Baseline
In 2026, Artificial Intelligence has moved beyond a "novelty phase" to become a routine design partner. Advanced tools like Veras AI and Generative Adversarial Networks (GANs) are now used to automate repetitive modeling tasks and generate thousands of design iterations in seconds. Rather than replacing artists, AI acts as a "rendering assistant," handling bottlenecks like denoising, upscaling, and lighting adjustments so creators can focus on higher-level strategy.
Real-Time Rendering and Immersive Tours
Real-time rendering has become an industry standard, replacing traditional "wait-overnight" workflows. Tools like Unreal Engine and Twinmotion provide immediate feedback; clients can now swap materials—such as changing a walnut finish in a live meeting—and see the results instantly. This is further enhanced by 360-degree immersive tours and VR walkthroughs, which allow stakeholders to "walk" through a space before construction even begins, ensuring spatial understanding and reducing costly mid-build changes.
Digital Twins and Sustainable Visualization
Modern ArchViz is increasingly data-driven. Digital twins—virtual replicas of buildings that mirror real-world performance through sensors—are now common for operational maintenance and lifecycle planning. Additionally, 2026 marks the rise of sustainable rendering. To meet high environmental targets, firms are adopting energy-efficient algorithms and cloud-based rendering workflows to reduce the massive carbon footprint typically associated with high-intensity GPU processing.
The Move Toward Cloud and Collaboration
To handle the immense power required for hyper-realistic renders, many firms have shifted to cloud rendering. This democratization of computing power allows smaller studios to compete with global giants. Moreover, cloud collaboration platforms are eliminating "version chaos," keeping every stakeholder—from architects in New York to developers in Dubai—aligned on a single, live source of truth.
As we move through 2026, the firms that embrace these invisible but powerful technologies will be the ones that win more business and deliver more sustainable, human-centric built environments.
Bringing Dreams to Life: Why Architectural Renderings Are Crucial for Pre-Construction Success
“The owners’ group said more people showed up than expected, and many said that they now feel that the project is real, since they were able to see what was being discussed.”
In the exciting, yet often abstract, world of real estate development, architectural renderings serve as a vital bridge between concept and reality. Before a single shovel breaks ground, these photorealistic visualizations become indispensable tools, not just for design, but for generating crucial community excitement and securing essential funding during the pre-construction phase.
Imagine trying to describe a complex, multi-story building project to a potential investor or a neighborhood group using only blueprints and technical drawings. It’s a challenge, to say the least. This is where high-quality architectural renderings shine. They transform two-dimensional plans into immersive, tangible experiences, allowing stakeholders to "see" and "feel" the future project. Whether it's a sleek, modern commercial complex or a charming, community-focused residential development, a well-executed rendering can immediately convey the project's aesthetic, scale, and potential impact.
For community engagement, this visual communication is paramount. Public meetings and outreach initiatives often face skepticism or misunderstanding if the project remains a nebulous idea. Renderings empower developers to present a clear, compelling vision. They can showcase how the new building will integrate with the surrounding environment, how green spaces will be incorporated, and even how natural light will flood common areas. This transparency fosters trust and allows residents to visualize the benefits and address concerns proactively, turning potential opposition into enthusiastic support. When people can picture themselves enjoying a new park space or shopping at a vibrant new retail center, their excitement becomes a powerful asset.
From a fundraising perspective, architectural renderings are a secret weapon. Investors, much like community members, are more likely to commit to a project they can clearly envision. A stunning rendering can create an emotional connection, demonstrating the project's marketability and potential return on investment. It transforms abstract numbers in a spreadsheet into a tangible asset, allowing investors to see the property's future value and appeal. This visual proof-of-concept is often the deciding factor in securing critical pre-construction capital, attracting partners, and even preselling units or spaces.
Ultimately, architectural renderings are more than just pretty pictures; they are strategic communication tools. They ignite imagination, foster understanding, and build confidence. In the competitive landscape of real estate development, investing in high-quality renderings during the pre-construction phase is not an expense, but an essential investment that pays dividends in community support and financial backing, transforming ambitious blueprints into beloved landmarks.
Here's an example of an architectural rendering that could excite a community and help with fundraising:
Virtual Warmth, Real Results: Utilizing Architectural Renderings to Attract Senior Residents
This architectural rendering depicts a multi-story common area in a senior living community, featuring a mix of seating areas, a small dining area, and an integrated kitchenette/bar. The design uses warm, natural materials like wood paneling and textured fabrics, soft lighting, and ample natural light from high windows to create a residential, inviting atmosphere rather than an institutional or stark medical feel. Green plants are incorporated throughout the balconies and the lower level, connecting the indoor space to nature.
A warm, welcoming rendering is crucial for marketing senior living facilities because it reassures prospective residents and their families, making them feel cared for throughout the decision-making process.
Evokes emotion and connection by capturing a space's warmth and spirit, helping potential residents and families feel a sense of belonging and trust in the community.Reduces anxiety by depicting a home-like environment, helping families and prospective residents feel more confident and less stressed about the transition. High-quality, warm renderings effectively showcase the community's lifestyle, comfort, amenities, and dedication to resident well-being, making it a powerful tool to attract both residents and investors. Aids in Decision Making: These visuals allow prospective residents and their families to experience the space virtually before it is built, helping them make informed decisions and build confidence in the facility's quality and care.
The Art of Architectural Visualization: A Study in Light and Balance
This rendering showcases advanced photorealistic techniques, possibly achieved with V-Ray, highlighting the technical mastery behind the artistic vision.
The composition demonstrates a keen understanding of visual hierarchy and balance. Positioned at a corner lot, the home commands attention through its central placement, yet the artist avoids rigid symmetry. The slight three-quarter angle reveals both the front façade and side elevation, providing dimensional depth and a sense of authenticity that encourages viewers to trust the scene as a realistic depiction.
Perhaps most impressive is the rendering's masterful treatment of natural light. The artist has chosen what appears to be late afternoon golden hour—that warm, inviting time when sunlight creates a cozy atmosphere. Notice how the light rakes across the home's white horizontal siding, emphasizing texture and depth and helping viewers feel connected to a real, welcoming space.
The choice of a neutral palette accented with vibrant florals and organic palm trees enhances the scene's realism and evokes a welcoming, lively atmosphere.
What distinguishes this rendering is its restraint. The artist resists the temptation to oversaturate or over-dramatize. Instead, they've created a scene that feels authentic and livable—a space you can imagine inhabiting. The lighting is believable, the composition dynamic yet balanced, fostering a sense of realism in the scene and inspiring viewers to envision their own ideal home.
A Vision for Coastal Living: Our Proposed Residence Renderings
Presenting a new architectural vision requires more than blueprints; it demands a clear, unambiguous picture of the future. For the proposed residence, I was commissioned to create this photorealistic architectural rendering to provide the city planning board and the community with an exact visualization of the final project. This tool is instrumental in ensuring that every aspect of the design is transparently communicated for review and approval.
A Transparent Look at the Design
This rendering serves as a critical communication instrument, translating complex architectural drawings into an easily understandable visual narrative. Unlike simple sketches or basic 3D models, this high-fidelity image accurately depicts material textures, scale, and the interplay of light and shadow. The detail visible in the white siding, the natural wood door, and even the mature landscaping surrounding the home ensures there are no ambiguities about the design choices we have made.
Contextualizing the Impact
One of the most valuable aspects of this visualization tool is its ability to precisely integrate the proposed structure into its real-world context. The rendering accurately captures how the home interacts with existing elements, such as the adjacent palm trees and the surrounding neighborhood. This level of detail helps the planning board assess factors such as massing, streetscape harmony, and neighborhood fit with confidence. It demonstrates, without a doubt, how the scale of the porches and the building height align with our coastal community’s established character.
Ensuring Compliance Through Clarity
By using this highly detailed visualization, we aim to streamline the approval process. It allows us to present a complete and honest representation of our plans, facilitating a straightforward review against all local zoning ordinances and design guidelines. We believe that clarity and transparency are paramount when seeking community and city support.
This rendering is a testament to our commitment to a beautiful, compliant, and well-understood project that will stand as a valuable addition to our shared environment. We look forward to a collaborative review process aided by this precise visualization.
Cultivating Innovation: How to Drive Tech Adoption in the Modern Studio
In the fast-paced world of architectural visualization and design, staying "ahead of the curve" isn't just a catchy phrase—it's a survival strategy. At a global powerhouse like Whitebirch Studios, innovation is woven into the studio's 16-year history of technical excellence. But as any Senior 3D Artist knows, having the latest software is only half the battle; the real challenge lies in driving adoption across the team.
Here is how we can bridge the gap between "new tech" and "new standard."
Start with the "Why," Not Just the "What"
The primary reason digital transformation projects fail is a lack of context. To get a busy production team to pivot, you must address their most significant pain points. Instead of presenting a new tool as "another thing to learn," frame it as a solution:
Does it cut conceptual design time by 35%?
Does it eliminate the "spellcheck for buildings" manual code-compliance grind?
When artists see how a workflow gives them more time for creative expression and less time on repetitive tasks, adoption happens naturally.
The Pilot-First Approach
Don't overhaul the whole studio overnight. Select a test team and a specific, collaborative project to pilot the new workflow. This allows you to:
Identify Roadblocks: Catch technical hiccups in a controlled environment.
Gather Social Proof: Have the pilot team serve as your internal champions. There is no better advocate than a peer saying, "This tool saved me four hours on my last rendering."
Foster a Culture of Continuous Learning
Adoption is a marathon, not a sprint. To maintain momentum, we must move beyond the initial "handing out of logins."
Lunch and Learns: Host informal sessions where artists share updates and tips in a familiar, conversational tone.
Custom Guidelines: Create a "North Star" internal handbook—complete with screenshots and videos—so everyone is using the same formula for success.
Why It Matters
By leveraging tools like generative design and real-time collaboration platforms, I don't just work faster—I provide a better customer experience. In an industry where hyper-realism and VR integration are becoming the baseline, my ability to rapidly adapt ensures that the studio remains a market leader.
Innovation is a mindset, not just a tool. By focusing on people and process, I ensure my workflows are as visionary as the architecture we visualize.



