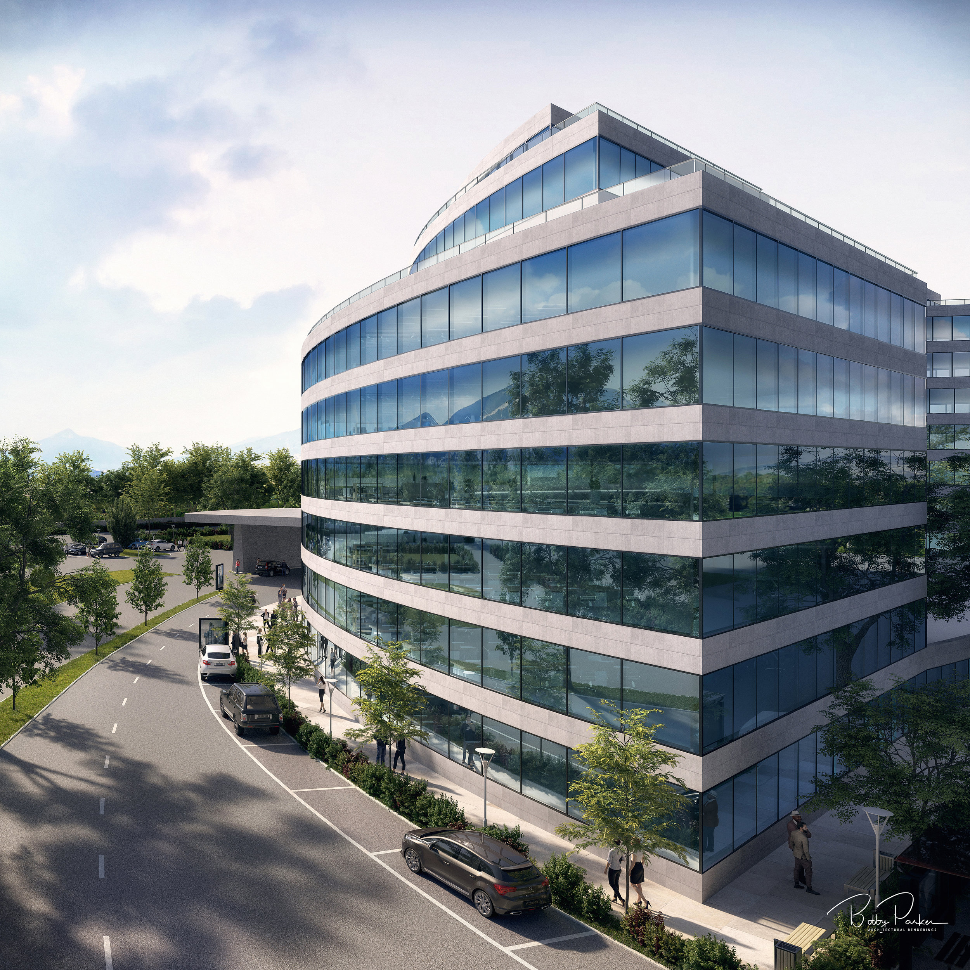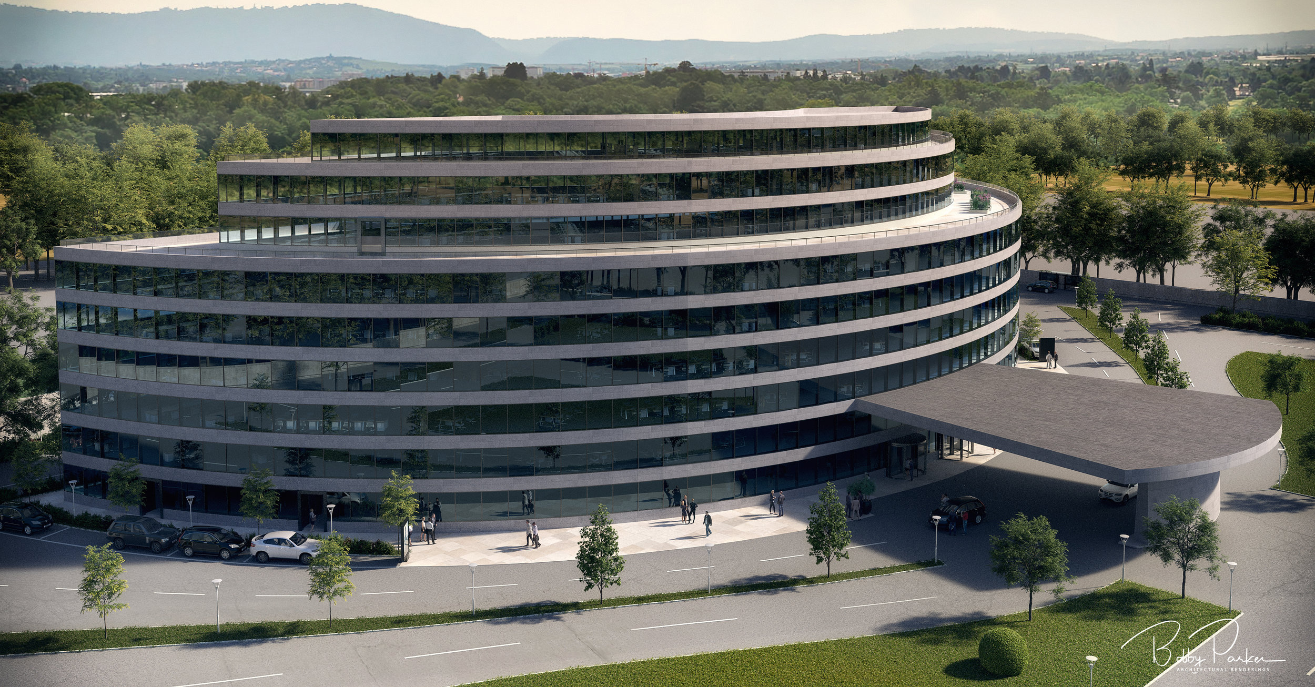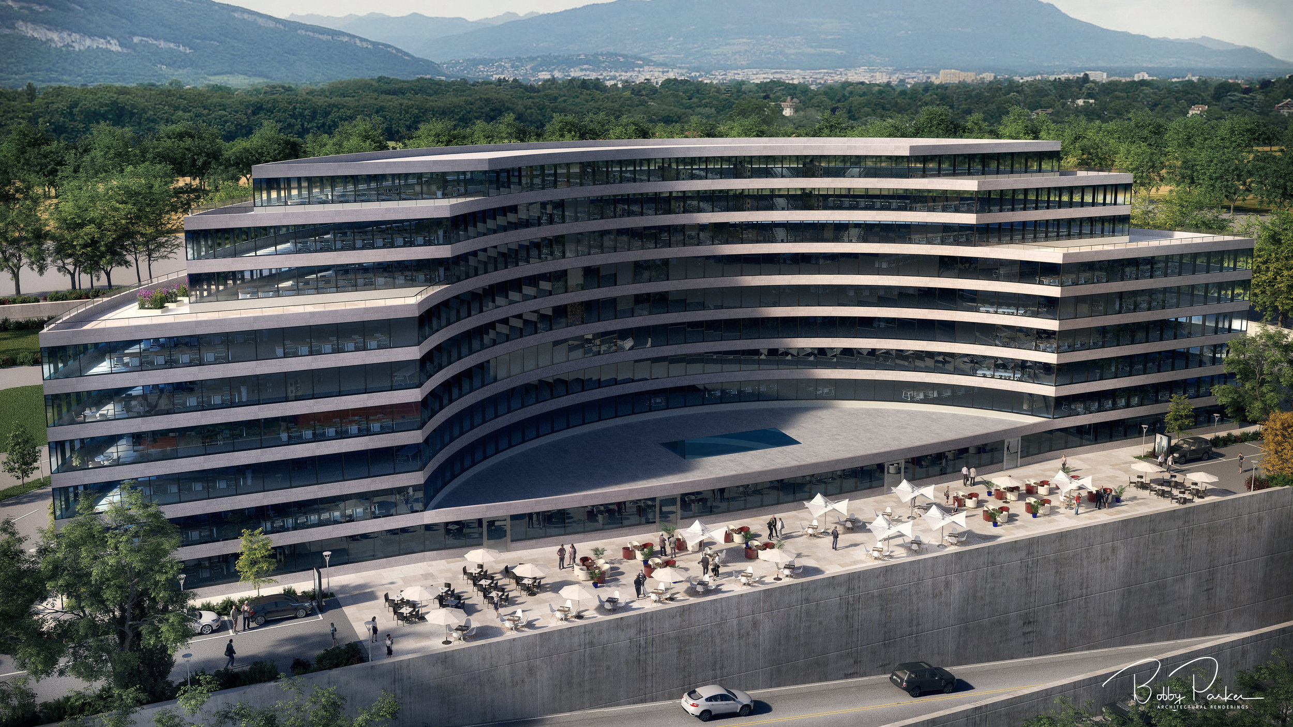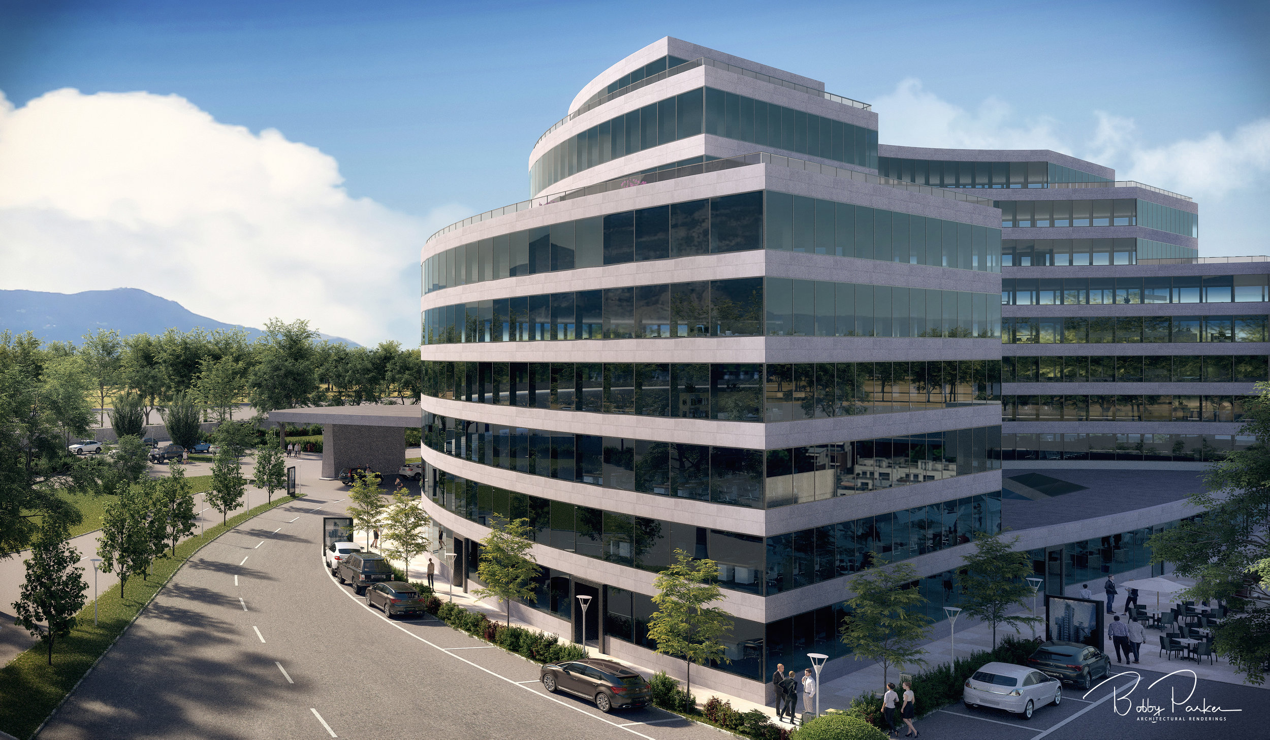Millennium Center Rendering
Often I am asked to build existing buildings that surround a proposed structure. However, this is the first project that is an existing building. Unfortunately, I didn’t have drawing files, or anything other site photos and Google Maps, for that matter.
This architectural rendering started like most, which is modeling the mass and sending for client comments. My client and I worked back and forth until the building looked correct. Once I got the gray-scale mass model approved then came adding color, materials, and the environment.
From no construction drawings, or any drawings of any kind, to these images in several weeks was weeks of long days, and nights, but it got done on time and for budget; everyone was pleased!
Did you enjoy this article? I would love to hear your thoughts, so don’t be shy and comment below! Please don’t forget to subscribe to my RSS-feed or follow my feed on Twitter, Google+ and Facebook! If you enjoyed the following article we humbly ask you to comment and help us spread the word! Or, if you would like, drop me an email.





