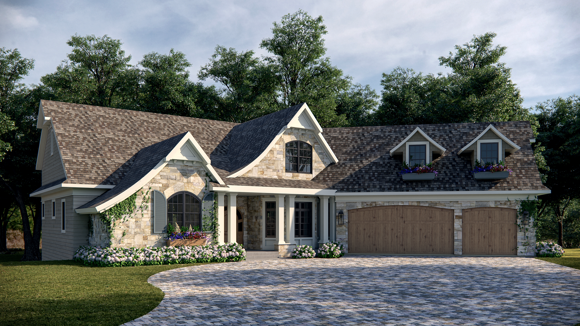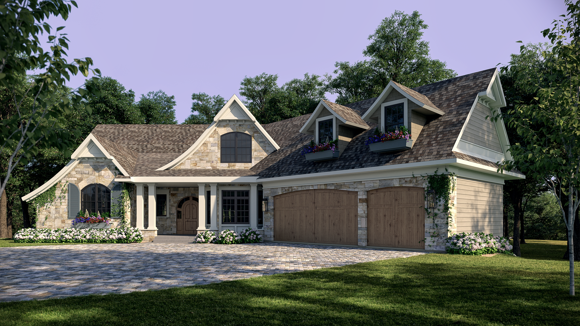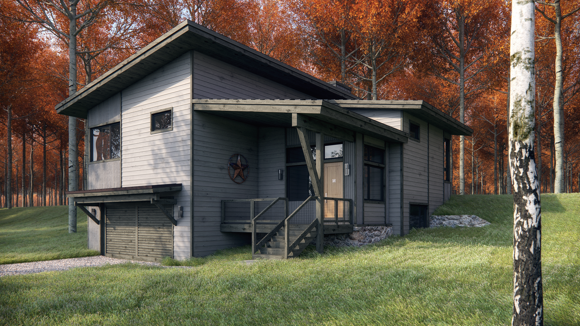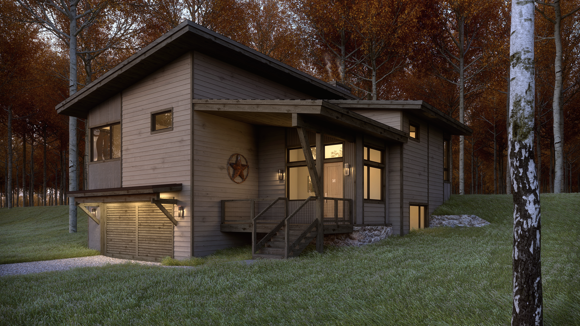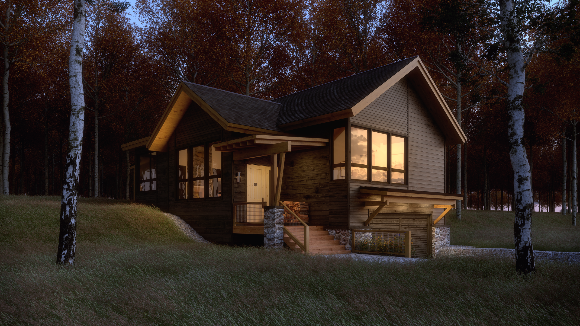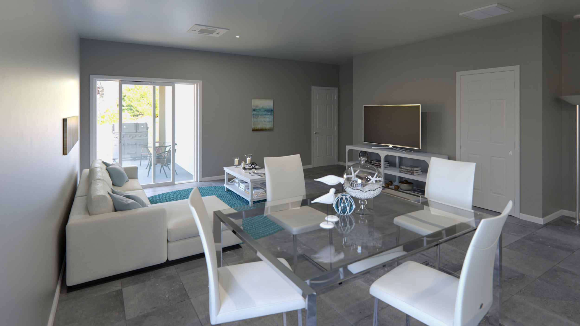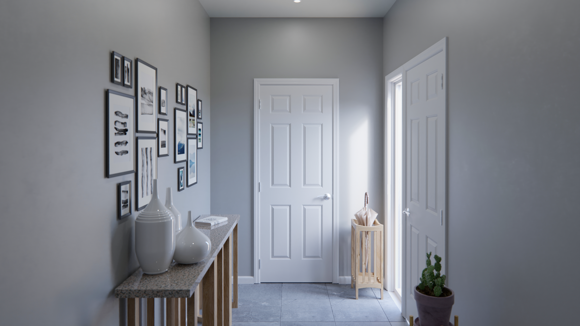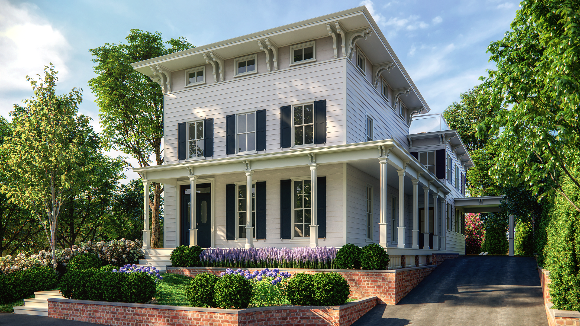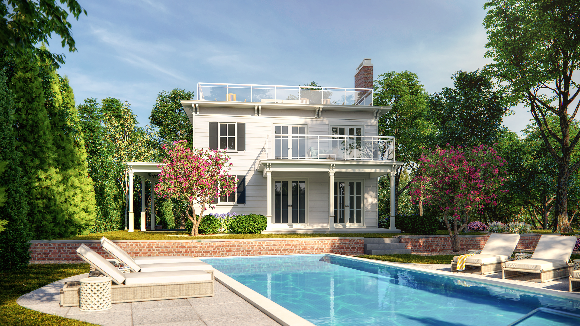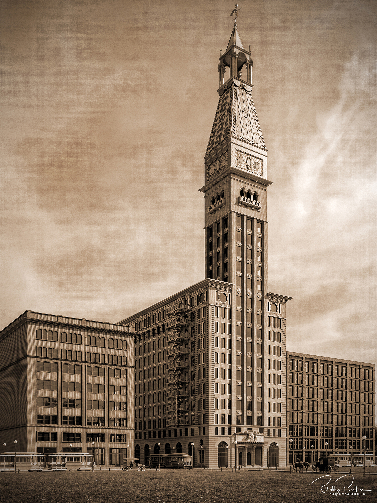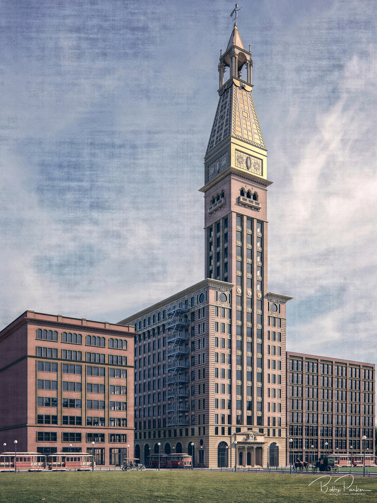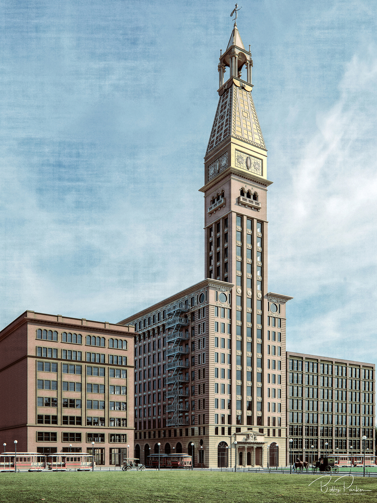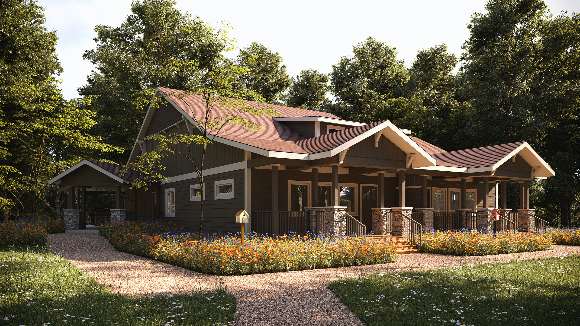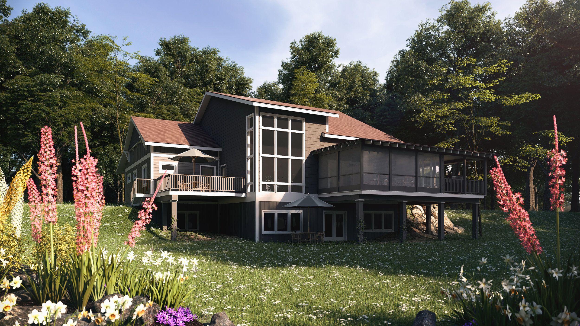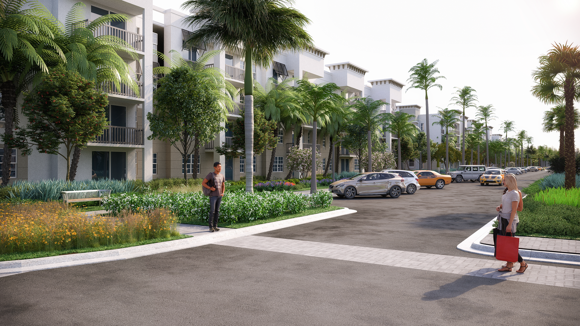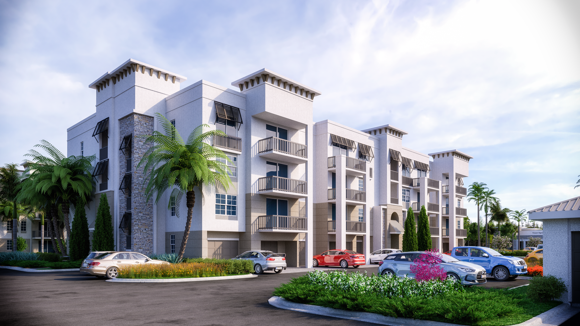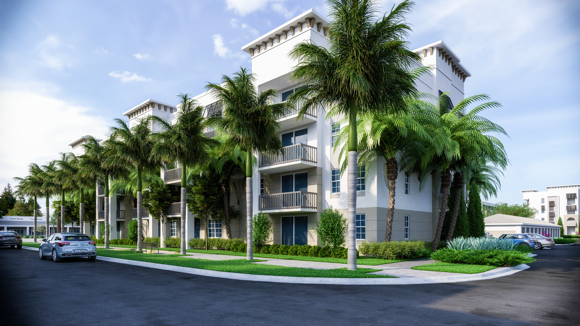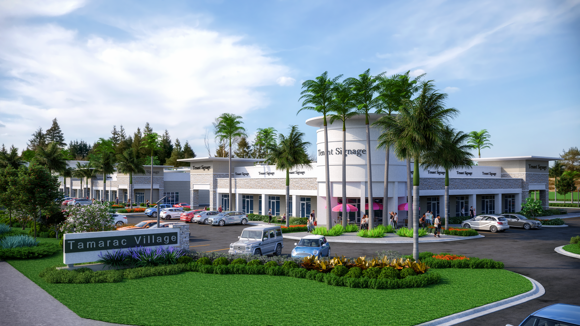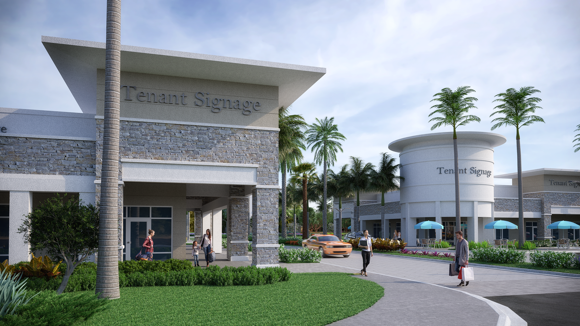Typically, I don't get overly technical on my blog which I can, so I am going to get a little nerdy now. For my exterior architectural renderings, I use V-Ray from Chaos Group and I have nothing but good things to say about the software and developers. Although no software is perfect, V-Ray is dang near close. The Bohland Residential Exterior Rendering has all the bells and whistles with a ton of displacement, trees, bushes, grass, and rendered out at 5k resolution. Without having to hold back or spend hours optimizing the Bohland Residential Exterior Rendering rendered in less than two hours, which is remarkable.
Since I will be asked, here are my computer specs.
- Dell Precision T7910 36-Core Dual E5-2696 v3 Max 3.8GHz
- 128GB RAM
- EVGA GeForce GTX 1080Ti 11GB
I don't have a large render farm and The Bohland Residential Exterior Rendering was rendered in less than two hours on my single workstation, which although is a beast; the render time is amazingly fast. At one point I had a ten workstation render farm, but I was spending far too much time being an I.T. guy and not being a creative guy. Basically, I stuffed those ten workstations into the one and I now can spend my days creating architectural renderings like The Bohland Residential Exterior Rendering.
Other software used to create The Bohland Residential Exterior Rendering are the following.
Did you enjoy this article? I would love to hear your thoughts, so don’t be shy and comment below! Please don’t forget to subscribe to my RSS-feed or follow my feed on Twitter, Google+ and Facebook! If you enjoyed the following article we humbly ask you to comment and help us spread the word! Or, if you would like, drop me an email.



