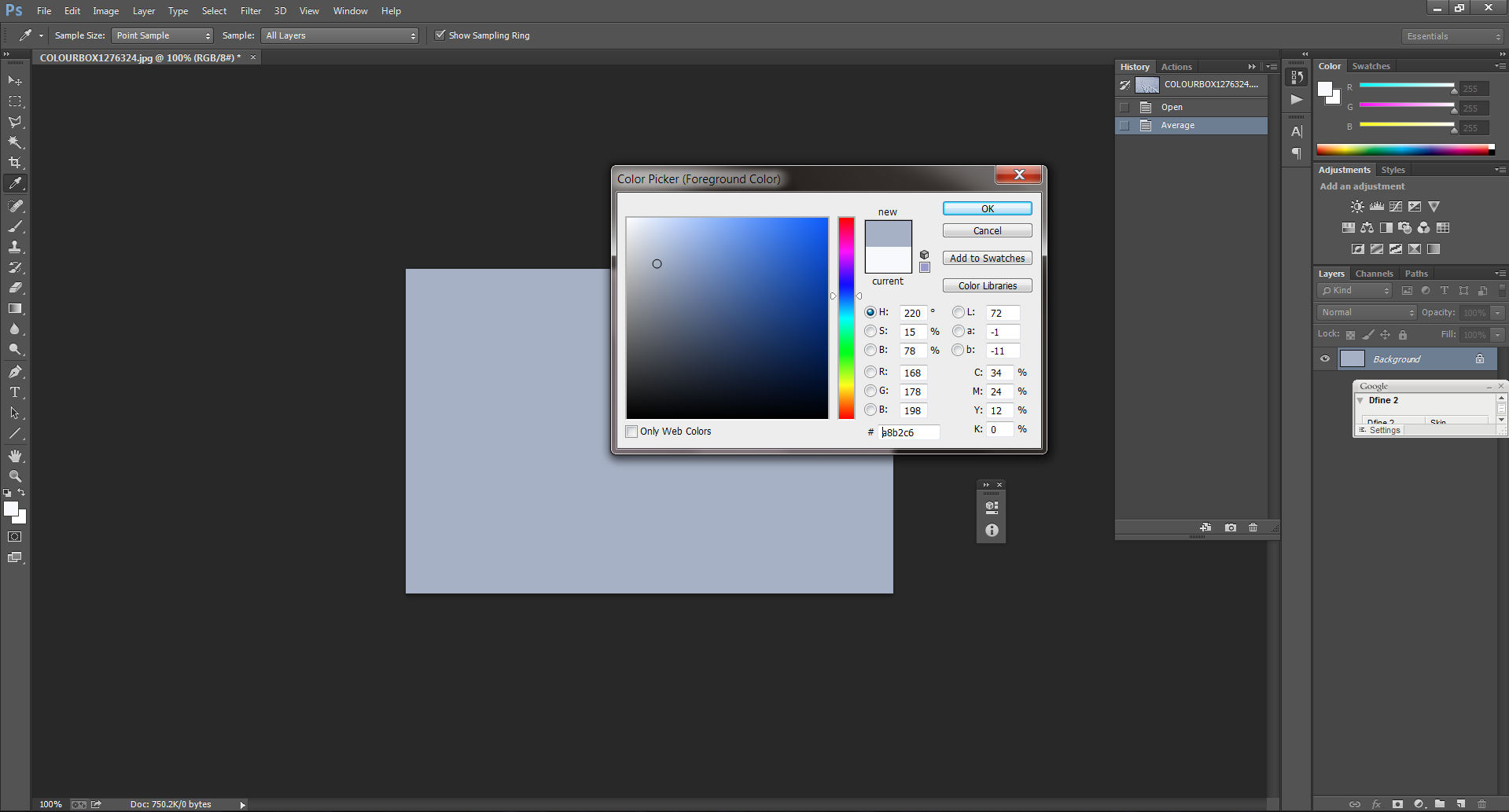Watch the Online Video Course Architectural Rendering with Rhino and V-Ray
A detailed rendering job can make your building models look more realistic and professional—and help sell clients on your ideas. This course teaches everything you need to know about rendering interior and exterior architectural scenes with Rhino and V-Ray. Using a pavilion of his own design, author Dave Schultze shows how to set up Sun, Sky, and V-Ray lighting systems; apply glass, metal, stone, and wood materials; and insert trees, grass, and people for additional scale and interest. Plus, learn how to use cameras and compositing techniques to add a sense of depth and realism to your designs.
Topics include:
- Setting up your system
- Understanding the settings, software, and process
- Lighting the scene
- Tweaking exposure
- Rendering with architectural glass, masonry, and concrete
- Making realistic grass and trees
- Creating depth of field
- Compositing from 3D to 2D
Did you enjoy this article? I would love to hear your thoughts, so don’t be shy and comment below! Please don’t forget to subscribe to my RSS-feed or follow my feed on Twitter, Google+ and Facebook! If you enjoyed the following article we humbly ask you to comment, and help us spread the word! Or, if you would like, drop me an email.












