BLOG
Art and Science
Architect drawing a house on paper
The work of an architectural illustrator is both an art and a science. Science starts with learning software, but unfortunately, that is where most archviz artists start and stop. Create a 3D model, slap some bitmaps on a plane, add some lights, and call it a day. That is where I start, minus slapping a bitmap on a plane (that is a science in itself).
Every image should have a purpose, which shouldn’t, and really can’t, be one shot showing everything equally. Every image should have a focus point; you must walk the viewer through your image using science. Unless the client dictates the view and isn’t flexible, every image has a purpose. I use light, shadow, color, contrast, and leading lines to bring viewers through my scenes.
I use several analytical tools to study my images. Some are low-tech, and others are high-tech. First, I squint my eyes, which removed detail, and distractions reveal themselves. Then I will crunch my colors so I only see bright spots, and then I’ll crunch it the other way to see dark spots; I want nothing 100% white and nothing 100% dark. Then I create a map over my scene that shows colors, what is hot (pure white) and cold (pure black), and since I work in float, or the camera world RAW, I can lighten up the dark and darken the light. Here is what that looks like.
Luminocity map
After I have my scene’s lighting balanced, with no 100% whites and no 100% blacks, I brighten what I want to be the focal point and darken everything else (very subtle). After everything is said and done, I analyze everything to ensure the viewer is looking where I want them to look. Here is what that looks like:
Heatmap
Regions
Visual Sequence
I initially intended for the fireplace to be the focal point, so I chose it to be right in the middle of my view. Since the outside is also bright, I darkened the fireplace to contrast more with the fire in the fireplace than the trees against the sky. Then, I ensured the fire was the most colorful part of my image. The whole project was a house that brings the outside in, so I got the viewer outside, then back into the darkest part of the image, via the table, and then back to the fireplace.
Final image
I can’t express enough the skill it takes to create a healthy, balanced, inviting, and pleasing image. I tell my clients that people might not know why an image is good, but they know when it is good (or bad).
When you hire a professional illustrator, you are hiring an artist who knows how to create an image, and they also learned the software to use as a tool to accomplish that.
Choas Cosmos Mention
Choas Cosmos
“When I first started, I didn't have a budget or money to spend on high-quality assets, and I would search online for free stuff, which was always poor quality,” says Bobby Parker of WhiteBirch Studios. “The amount and quality of assets in Cosmos alone almost pay for a V-Ray subscription.”
It's truly an honor to be recognized by an industry leader like Choas Group. I'm proud to use the best industry-leading software and to be invited to participate in beta programs. Your recognition means a lot to me.
I was thrilled when the Chaos Group invited me to join their Chaos Cosmos beta program. Cosmos, a comprehensive 3D content system, started with a library of over 650+ free models and HDRIs, catering to the most common architectural and design needs. Since then, it has expanded into something even more impressive.
I'm truly honored to have been featured on Choas's blog. It's a great feeling to be recognized by such an influential industry leader. I also want to express my gratitude for the link back to my website.
You can read the Choas Blog post here: https://www.chaos.com/blog/chaos-cosmos-free-3d-content-collection-launched
Why Bobby Parker and not Whitebirch Studio?
I have been asked why my website is www.Bobby-Parker.com, and my business name is Whitebirch Studios. The URL www.Bobby-Parker.com was chosen to reflect the digital nature of my work, and Whitebirch Studios was the name of my freelance business. Here is an explanation of why I transitioned from a company name to using my personal name for business.
In the early '90s, I started my career after college, and CAD was the thing to do. If you knew AutoCAD, you had value, so I mastered drafting on the computer and moved to programming the CAD software. The last thing to master was 3D, which was intimidating and nothing like it is today.
I remember modeling a computer hutch in 3D using AutoCAD, and it was difficult. I put in 10,000 hours to master 3D. Before CAD, I was a manual draftsman and a pencil and pen illustrator. The next step was using CAD to model houses, using the software to study light and shadow, and tracing the basic geometry on Vellum to start my hand rendering.
As software and hardware progressed, I was able to do more and more on the computer. When the modeling aspect of 3D was good enough on the PC, I started using the computer to render. I started using Accurender, Lightscape, 3D MAX, and currently V-Ray. Render times were wild. I left the laptop overnight and returned it in the morning to see if it was still processing.
Okay, back on topic. What is the name switch? There is a little more to the story. During and after college, I was interning. I worked for several Chicago area architects, all hand drafting. There were a few highly paid-CAD techs, but they were the elite. I had this skill, and the companies I was working for were not there yet, so I would cold-email architects about 3D renderings, which were brand new in the industry. These were the early days when even email wasn't typical. An email with a computer rendering caught people's attention, so most emails were immediately replied to (relative. People would check their email once a week). I started creating 3D renderings for architects as a side hustle.
Architectural firms took many years to seek talented 3D illustrators, and I was in high demand. I started working full-time as a 3D artist but was still working my side hustle. The side hustle was always kept separate, and no conflict of interest existed. I worked as a full-time 3D artist for about 20 years, also having my side hustle, and I was climbing the corporate ladder. I was always on the cutting edge, using my time to learn new things, which was appreciated.
In my two last full-time jobs, I was in middle management, managing software and hardware and creating 3D renderings and animations. The internet was a familiar place; I also kept no secret working for myself, and co-workers thought they were undermining me by telling my superiors about my side hustle and finding me online, which my superiors were very well aware of me doing my own thing. However, it came to a point where my employer didn't like the idea of me having my own company, Whitebirch Studios, so it was decided that I could do business under my name, not a company name.
So, there you have it. I went from Whitebirch Studios to using my name, which I was okay with. I liked the personalization of using my name so I could put my face to the name. When you hire me, you get me, along with my 30 years of experience and expertise. My passion for this work is unwavering, and I bring that dedication to every project.
When the housing market crashed, I was laid off (I worked for a home builder), and my side hustle turned into my full-time gig. The transition was not without its challenges. I had to adapt to the uncertainties of freelancing, manage my own business, and navigate the competitive market. However, I haven't looked back. It has been a decade of full-time freelancing; the lay-off was a blessing. I would never have had the courage to work for myself full-time.
Now, the last ten years haven't been easy. I drove away the day I was laid off (I had worked 12 years for that company) with my box of personal belongings, and my phone rang from a UK studio needing help. Since then, I have worked on a variety of projects, from architectural renderings to product designs, for a diverse range of clients. When that project wrapped up, another project landed on my desk, and the phone hadn't stopped ringing. I currently have 1033 clients, some of whom have small one-time projects and others for whom I do many projects.
If you have any questions or comments, please email me; I would love to connect. Your interest in my work means a lot to me. Let me know if you have a project or know someone who does.
Salt Pond Coastal House Rendering
“Thanks so much for everything! Salt Pond looks incredible!”


These coastal house renderings are a captivating portrayal of architectural finesse, showcasing a house that artfully blends traditional elements with a contemporary twist. The structure's symmetry is a sight to behold, with a sequence of evenly spaced windows that instill a sense of harmony and equilibrium. The white exterior, set off by the verdant surroundings, conjures a feeling of tranquil coastal living, while the azure sky above adds to the overall sense of peace.
The front porch, elevated with a stately set of stairs, beckons viewers into the space, creating an inviting ambiance. The clean lines and the consistent color palette enhance the composition, making it visually pleasing and harmonious. The choice of lighting in the renderings accentuates the architectural details, such as the railing and the porch's columns, creating a vivid contrast that accentuates the house's craftsmanship.
The coastal house rendering captures a comfortable, inviting home, reflecting an understanding of how architecture interacts with natural surroundings. This piece draws viewers in with its elegance and simplicity, encouraging them to appreciate the thoughtful design and setting.
Did you enjoy this article? I would love to hear your thoughts, so don’t be shy. Comment below! Please don’t forget to subscribe to my RSS-feed or follow my feed on Twitter and Facebook. ! If you enjoyed the following article, we humbly ask you to comment and help us spread the word! Or, if you would like, drop me an email.
Germantown Twilight Rendering


This twilight rendering skillfully captures a modern architectural structure at dusk, set against a sky tinged with soft pink and purple hues. The building's design, with its sleek and contemporary features, is a testament to your artistic eye. The clean lines and dark, muted palette contrast elegantly with the vibrant colors of the sunset. Large windows punctuate the facade, offering glimpses into the warmly lit interiors, suggesting a sense of life inside.
Including blurred vehicles and a cyclist in the foreground adds a dynamic, urban feel to the composition, effectively conveying movement and the hustle and bustle of city life. This juxtaposition between the calm, structured building and the lively street scene creates an engaging tension within the artwork.
Your mastery of light is particularly commendable. The way the windows emit a soft glow, balanced by the fading daylight, adds depth and realism to the scene. This interplay between artificial and natural light showcases your sophisticated understanding of how to evoke mood and atmosphere.
Overall, this piece captures an intriguing moment of urban existence, and its execution invites the viewer to pause and reflect. The composition's harmonious and dynamic elements are a testament to your artistic choices. It reflects a keen eye for modern architectural beauty and the vibrancy of city life.
Did you enjoy this article? I would love to hear your thoughts, so don’t be shy. Comment below! Please don’t forget to subscribe to my RSS-feed or follow my feed on Twitter and Facebook. ! If you enjoyed the following article, we humbly ask you to comment and help us spread the word! Or, if you would like, drop me an email.
Colorado Gold Hill Mountain House Renderings

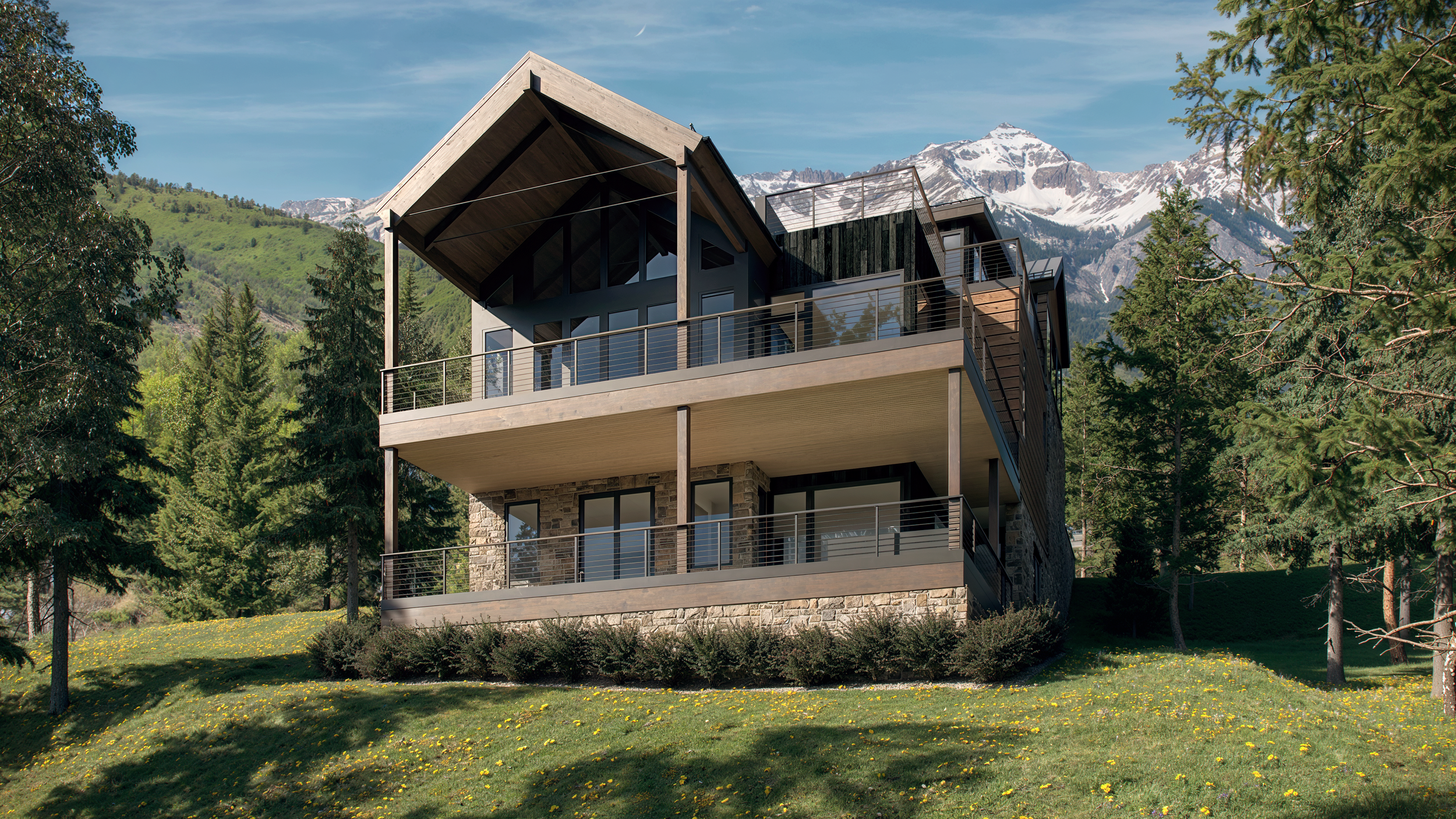
The Colorado Gold Hill Mountain House rendering in this piece captures the majestic presence of a contemporary mountain home set against a breathtaking alpine backdrop. The structure is a harmonious blend of modern architectural lines and natural materials, skillfully integrating sleek metal roofing with textured stone and warm wood cladding. This choice of materials complements the surrounding landscape and echoes its environment's rugged elegance. The play of light and shadow across the facade adds depth and dimension, enhancing the photographic quality of the piece.
The perspective you've chosen for this Colorado Gold Hill Mountain House rendering highlights the balance between the home's geometric precision and nature's organic forms. The composition is thoughtfully crafted, leading the viewer's eye through the scene and inviting exploration of the architectural details, such as the expansive windows that seem to ask the outside in. The lush greenery framing the home further enhances the tranquility and connection to nature, evoking a sense of calm and contemplation.
The illustrator's capture of the essence of the location is substantial. It allows the viewer to feel as if they are physically present, standing in the shadows of the trees with the crisp mountain air enveloping them. This immersive quality is commendable and showcases a keen eye for detail and atmosphere.
Remember that art is a journey, and each creation provides an opportunity to discover new facets of the subject and personal artistic style. Keep embracing the majestic interplay between architecture and nature, offering endless inspiration and beauty.
Did you enjoy this article? I would love to hear your thoughts, so don’t be shy. Comment below! Please don’t forget to subscribe to my RSS-feed or follow my feed on Twitter and Facebook. ! If you enjoyed the following article, we humbly ask you to comment and help us spread the word! Or, if you would like, drop me an email.
The Power of Architectural Animations in Modern Design
Architectural animations have revolutionized how architects, designers, and clients visualize spaces before they are built. Unlike static renderings, these animations bring projects to life through dynamic, immersive storytelling.
Architectural animations, with their incorporation of motion, lighting effects, and realistic textures, allow viewers to experience space as if walking through it. This not only enhances client presentations but also plays a crucial role in identifying design flaws and improving spatial planning, thereby ensuring a more efficient and effective construction process.
Architectural animations are versatile tools that find applications in various fields, including real estate marketing. They enable developers and investors to better understand a building's flow, how natural light interacts with the space, and how materials look in different conditions, thereby enhancing the marketing of properties.
Architectural animations are not just about aesthetics. They are powerful communication tools that bridge the gap between designers and clients. By conveying complex design concepts in an engaging and accessible manner, they speed up decision-making and make the design process more efficient.
As technology continues to advance, architectural animations are poised to play an even more crucial role in shaping the future of architectural visualization. This promises a future where design is more interactive, efficient, and inspiring, leaving architects, designers, and clients alike, excited about the possibilities.
Did you enjoy this article? I would love to hear your thoughts, so don’t be shy. Comment below! Please don’t forget to subscribe to my RSS-feed or follow my feed on Twitter and Facebook. ! If you enjoyed the following article, we humbly ask you to comment and help us spread the word! Or, if you would like, drop me an email.
93 Bedford St Townhome Renderings
This townhouse rendering is an impressive composition capturing a serene townhouse scene. The focal point is a well-maintained, multi-story building with classic architectural features like symmetrical lines, large windows, and balconies. The building's light beige and cream tones are enhanced by the soft natural lighting, creating a warm and inviting atmosphere. The artist skillfully utilizes the time of day to capture shadows that add depth and dimension to the setting. In the foreground, a person on a bicycle adds a dynamic element, introducing a sense of movement and everyday life, while the surrounding greenery complements the calm and peaceful ambiance.
The strengths of this piece lie in its ability to evoke a sense of harmony and suburban tranquility. The choice of colors and lighting vividly captures an authentic and inviting moment. The balance between the architectural structure and the natural elements is well executed, suggesting a thoughtful consideration of composition.
Overall, the rendering successfully creates a welcoming narrative about community and serenity. Such compositions inspire viewers to appreciate the beauty in everyday settings. The interplay between structure and nature is compelling, underscoring the timeless appeal of well-captured environmental interactions. Keep exploring these themes, as they resonate well with audiences seeking a connection to the human and natural worlds.
Did you enjoy this article? I would love to hear your thoughts, so don’t be shy. Comment below! Please don’t forget to subscribe to my RSS-feed or follow my feed on Twitter and Facebook. ! If you enjoyed the following article, we humbly ask you to comment and help us spread the word! Or, if you would like, drop me an email.
Twilight Architectural Renderings: Capturing Mood & Atmosphere
Twilight Architectural Renderings: Capturing Mood & Atmosphere
Twilight architectural renderings, a unique visualization tool, bring designs to life with stunning realism and atmosphere. Unlike standard daytime renders, twilight scenes showcase buildings during dusk or dawn, when natural and artificial lighting blend harmoniously. This technique enhances the aesthetic appeal of structures by emphasizing warm interior glows, reflective surfaces, and ambient shadows, making the design more inviting and dynamic.
Twilight renderings, versatile in their application, are particularly effective for a wide range of residential and commercial projects. They help architects, designers, and developers convey a space's full potential, evoke emotion, and create a sense of place. This makes them ideal for marketing materials, client presentations, and real estate listings. By incorporating subtle lighting details, such as street lamps, illuminated windows, and landscape lighting, twilight renderings elevate the storytelling aspect of architectural visualization.
Creating a high-quality twilight render requires expertise in lighting, color balance, and post-production techniques. Software like V-Ray, Lumion, and Twinmotion allows artists to manipulate the environment, ensuring realistic reflections and accurate lighting. Whether highlighting a luxury home, a sleek office tower, or an urban streetscape, twilight architectural renderings add a touch of sophistication, depth, and mood that can elevate any project to a new level of elegance.
For architects and developers looking to captivate audiences, twilight renderings are essential in modern architectural visualization.
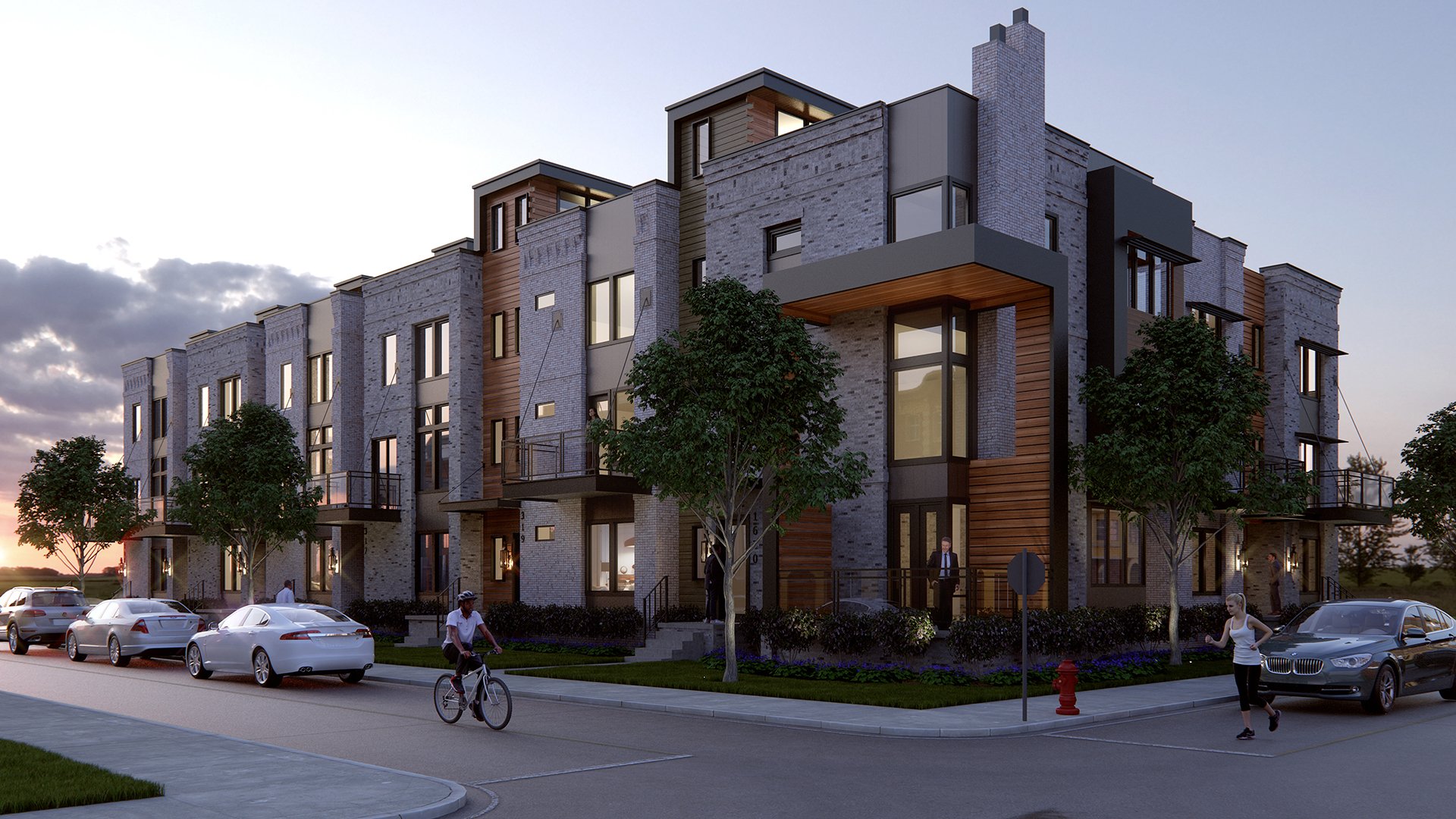
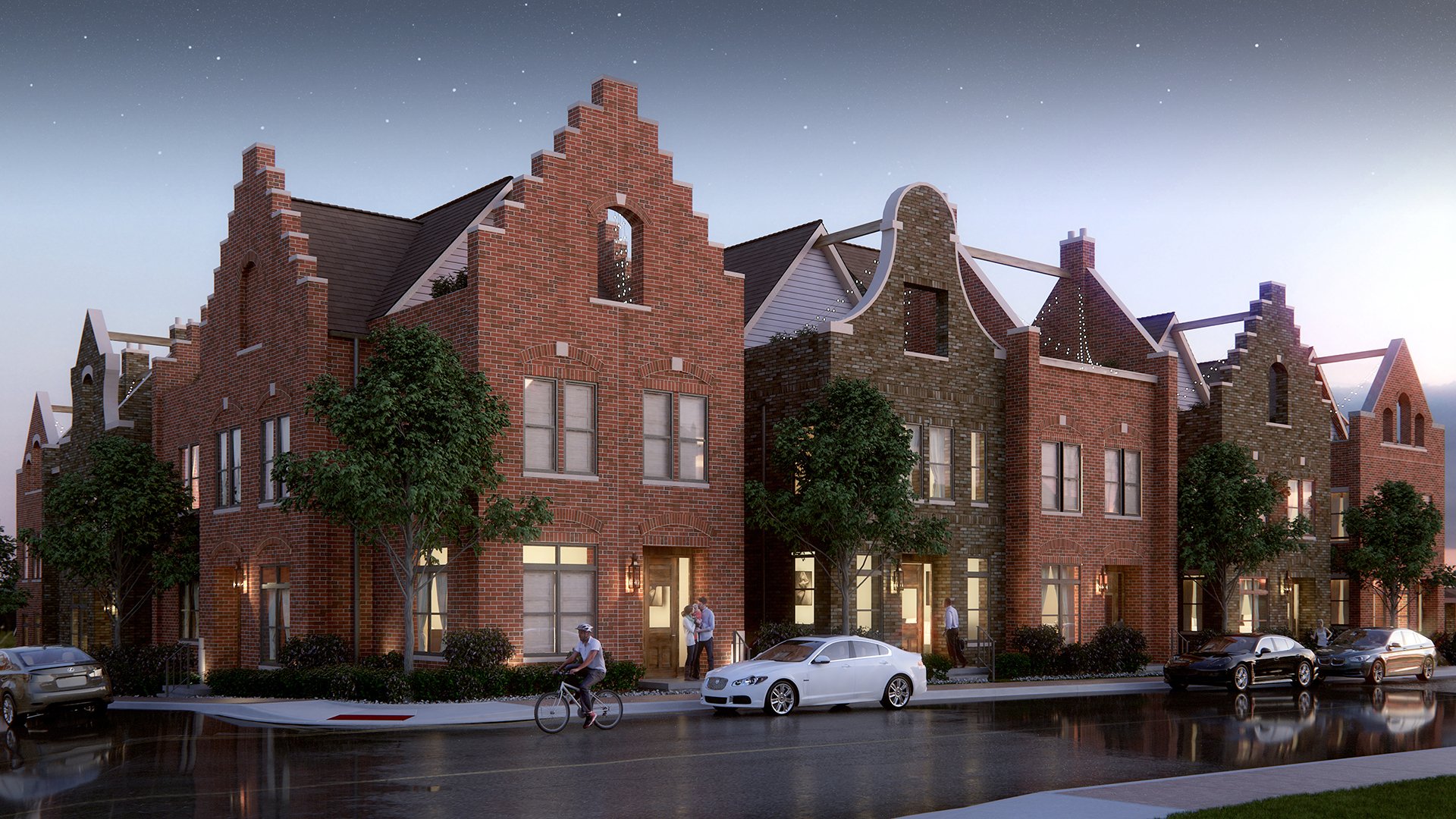

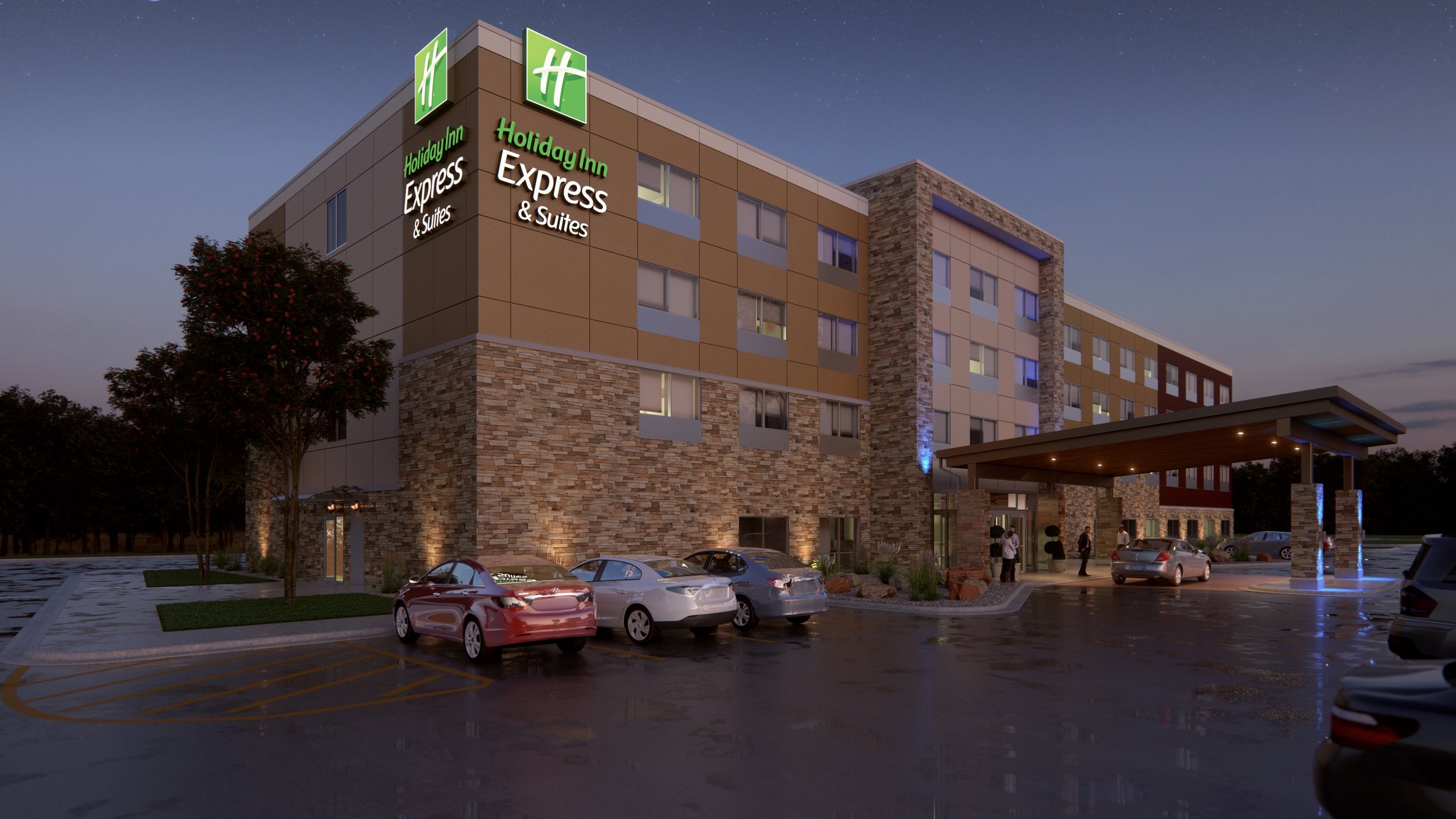
Did you enjoy this article? I would love to hear your thoughts, so don’t be shy. Comment below! Please don’t forget to subscribe to my RSS-feed or follow my feed on Twitter and Facebook. ! If you enjoyed the following article, we humbly ask you to comment and help us spread the word! Or, if you would like, drop me an email.
Chowan Tropical house
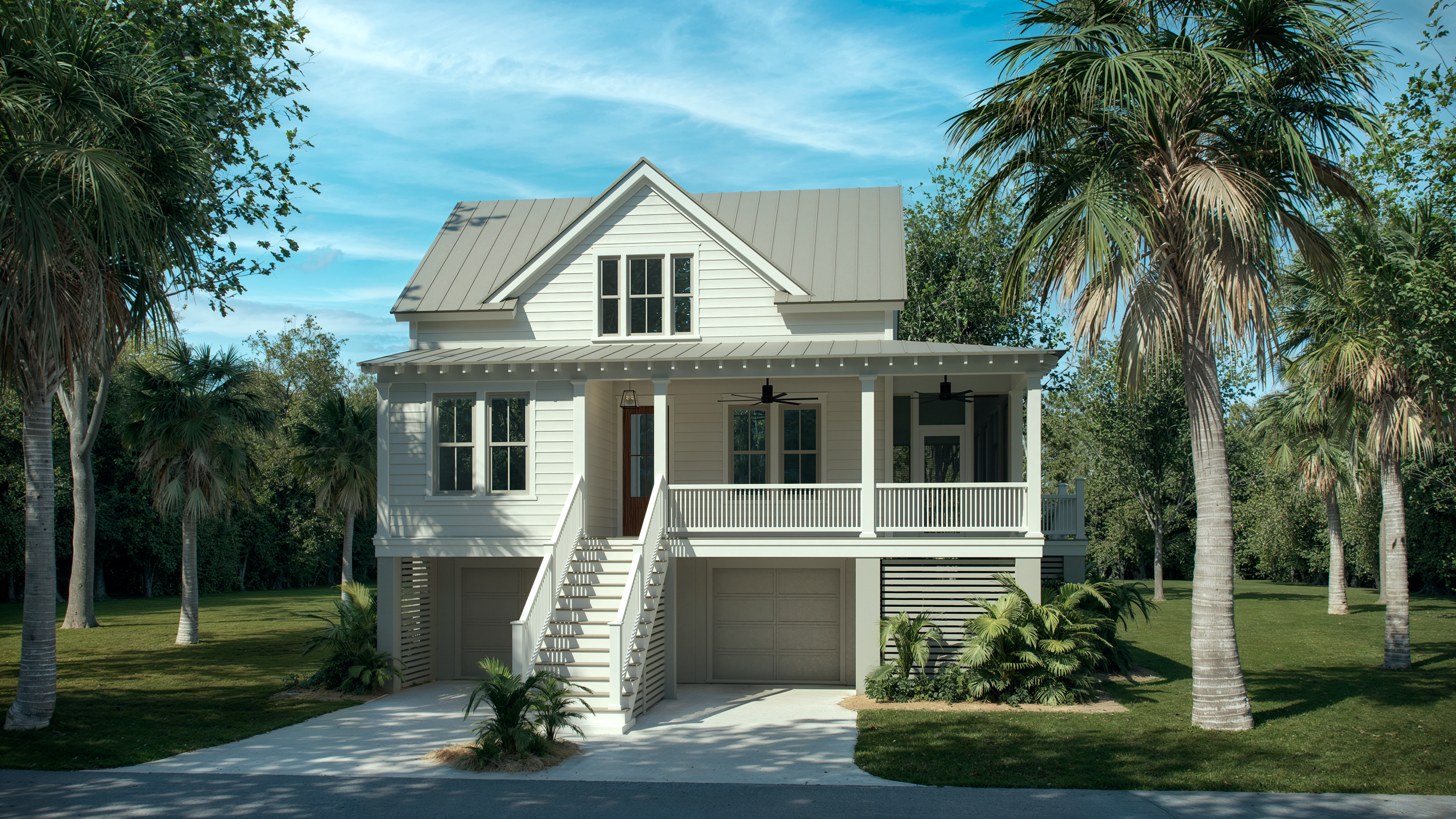

The Chowan Tropical house rendering captures a serene setting of a charming house amidst lush greenery, with the sun casting gentle shadows across the scene. The house, elevated with a staircase leading to its inviting porch, is painted in soft, welcoming tones that harmonize beautifully with the tranquil blue sky and the vibrant natural surroundings. Palm trees add an element of tropical warmth and frame the house in a way that draws the viewer's attention toward the cozy residence while maintaining a balance with nature. The simple yet elegant architecture evokes calmness and comfort, suggesting an ideal tranquil retreat.
This piece successfully conveys a peaceful and inviting atmosphere. The choice of colors is commendable, with the cool blues and greens beautifully complementing the warm tones of the house, creating a balanced and pleasing aesthetic. The composition effectively guides the viewer's eye, from the greenery to the structural details of the house, encouraging exploration and evoking a sense of wonder about life within such an idyllic setting.
The Chowan Tropical house rendering is a strong foundation, reflecting a keen eye for composition and atmosphere, inviting viewers into the serene world you have captured. Art is a deeply personal journey, and these suggestions aim to inspire further exploration and creative expression.
Did you enjoy this article? I would love to hear your thoughts, so don’t be shy. Comment below! Please don’t forget to subscribe to my RSS-feed or follow my feed on Twitter and Facebook. ! If you enjoyed the following article, we humbly ask you to comment and help us spread the word! Or, if you would like, drop me an email.
Elder Care Rendering
An elder care rendering is a visual representation—such as a 3D model, illustration, or conceptual drawing—of a senior living facility, home modification, or assistive care environment. It can be useful in various ways, including:
1. Facility Design & Development
Architects and developers use renderings to plan and visualize retirement communities, assisted living facilities, or nursing homes before construction.
Helps optimize space for accessibility, comfort, and safety.
2. Marketing & Fundraising
Senior care providers can use renderings to attract investors or donors by showcasing high-quality care environments.
Can be used in brochures, websites, and presentations to promote a facility to potential residents and families.
3. Family & Resident Decision-Making
Helps seniors and their families visualize the living spaces, amenities, and accommodations before moving in.
Provides reassurance about the quality and design of a care facility.
4. Regulatory Approvals & Compliance
Aids in presenting designs to regulatory bodies to ensure compliance with accessibility and health standards.
Helps in discussions with city planners, zoning boards, and health departments.
5. Staff Training & Workflow Planning
Caregivers and staff can use renderings to understand the layout of a facility, emergency exits, and care stations.
Helps improve operational efficiency and patient care planning.
Would you like help creating or refining an elder care rendering?


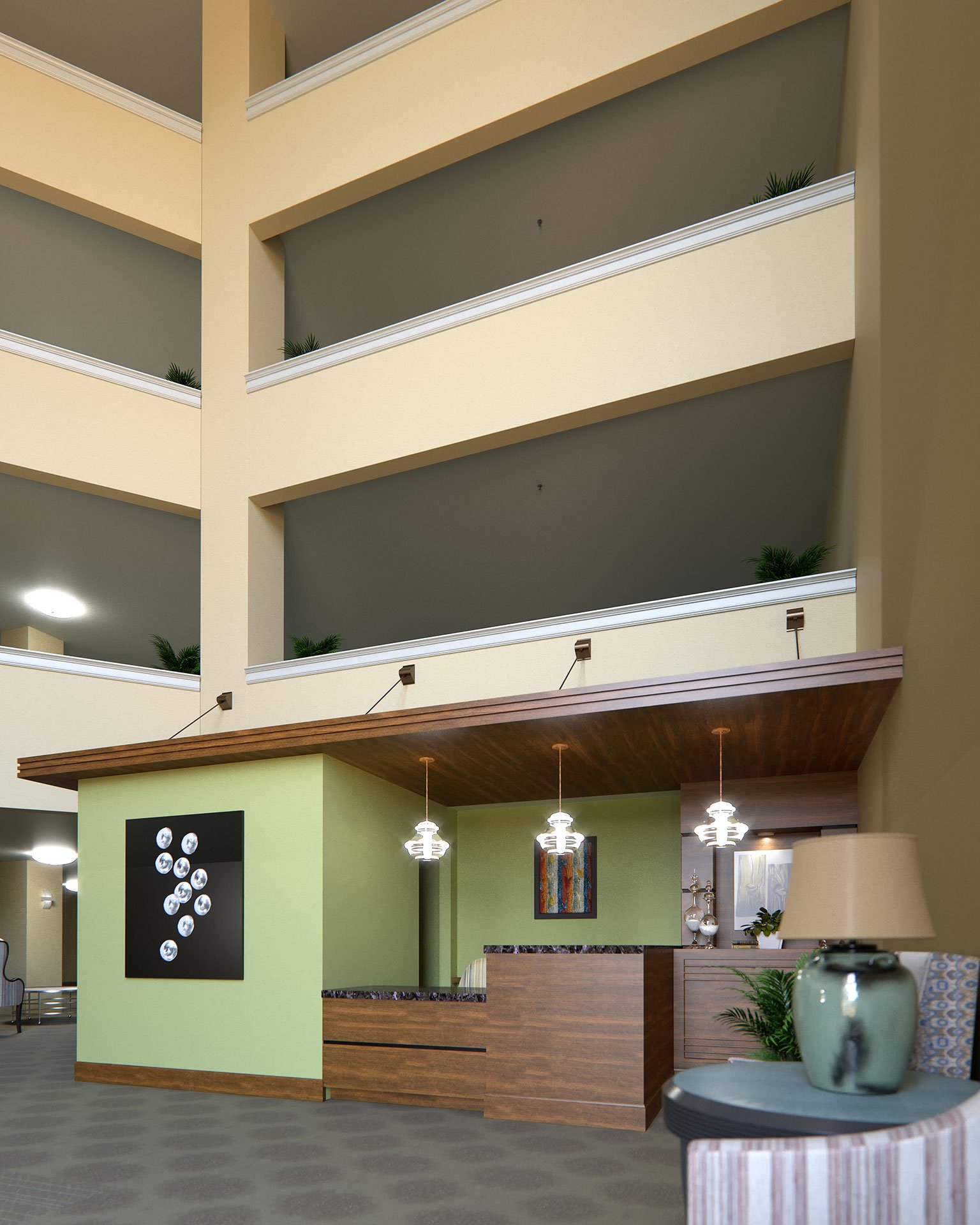
Did you enjoy this article? I would love to hear your thoughts, so don’t be shy. Comment below! Please don’t forget to subscribe to my RSS-feed or follow my feed on Twitter and Facebook. ! If you enjoyed the following article, we humbly ask you to comment and help us spread the word! Or, if you would like, drop me an email.
Charming, Single-Story House Rendering
Charming, Single-Story House Rendering
The artwork renders a charming, single-story house in a serene environment. With its classic design, the home boasts a clean, crisp facade. The light-colored siding and contrasting dark roof give it an inviting appearance. The white windows and garage door accents enhance the aesthetic, adding a touch of elegance and harmony with the surrounding nature. The neatly manicured lawn and subtle landscaping elements contribute to the peaceful atmosphere of the scene.
This rendering beautifully captures the harmony between architecture and nature. The composition is meticulously balanced, comfortably framed by the lush greenery in the background. The natural lighting is well-utilized, highlighting the house's features and creating a sense of warmth and tranquility. This enhances the inviting nature of the home, evoking feelings of comfort and serenity.
The artist's keen eye for detail effectively captures the structure's symmetry and clean lines. This attention to detail underscores an appreciation for architectural design, making the piece resonate with aspects of minimalist beauty, a style that focuses on simplicity and the use of space. The blend of natural elements and human-made structures is adeptly portrayed, emphasizing a sense of coexistence and balance.
This piece showcases a delightful snapshot of home and nature, celebrating their interconnectedness in a serene setting.
Did you enjoy this article? I would love to hear your thoughts, so don’t be shy. Comment below! Please don’t forget to subscribe to my RSS-feed or follow my feed on Twitter and Facebook. ! If you enjoyed the following article, we humbly ask you to comment and help us spread the word! Or, if you would like, drop me an email.
1220 Wilder Mountain Renderings
The artwork is a meticulously crafted rendering that captures a rustic yet modern architectural design nestled in a serene natural setting. The structure, with its harmonious blend of stone and wood and the expansive glass windows that reflect the surrounding landscape, is a testament to the balance of the composition. This balance evokes a sense of harmony and tranquility, inviting viewers to imagine the peaceful retreat. The multiple peaked roofs and chimneys create a sense of timeless elegance, while the lush greenery and subtle shadows add depth, further enhancing the serene atmosphere.
The rendering is a delightful exploration of architectural aesthetics, where traditional elements meet contemporary design. Using natural materials like stone and wood not only grounds the structure in its environment but also enhances the feeling of warmth and coziness. The large glass windows, expertly highlighted, underscore the importance of light and openness in modern architecture. This artistic choice not only reinforces an inviting ambiance but also inspires one to ponder the interaction between the interior and the breathtaking exterior, fostering a sense of connection and inspiration.
The strengths of this piece lie in its ability to convey a sense of peace and harmony. The composition is thoughtfully arranged to lead the viewer's eye from one end to the other, appreciating the detailed craftsmanship. The intricate woodwork, the precision of the stone masonry, and the way the structure harmonizes with its surroundings all speak to the skill and dedication of the craftsmen. The lighting is exceptionally well captured, casting soft shadows that complement the materials' texture, further highlighting the craftsmanship.
The renderiong is a remarkable testament to the power of thoughtful and reflective capture, encouraging contemplation on the beauty of our built and natural environments. The photographer's keen eye and technical expertise have beautifully translated the architectural design and its interaction with the natural setting, inviting viewers to appreciate the artistry of architectural visualization.
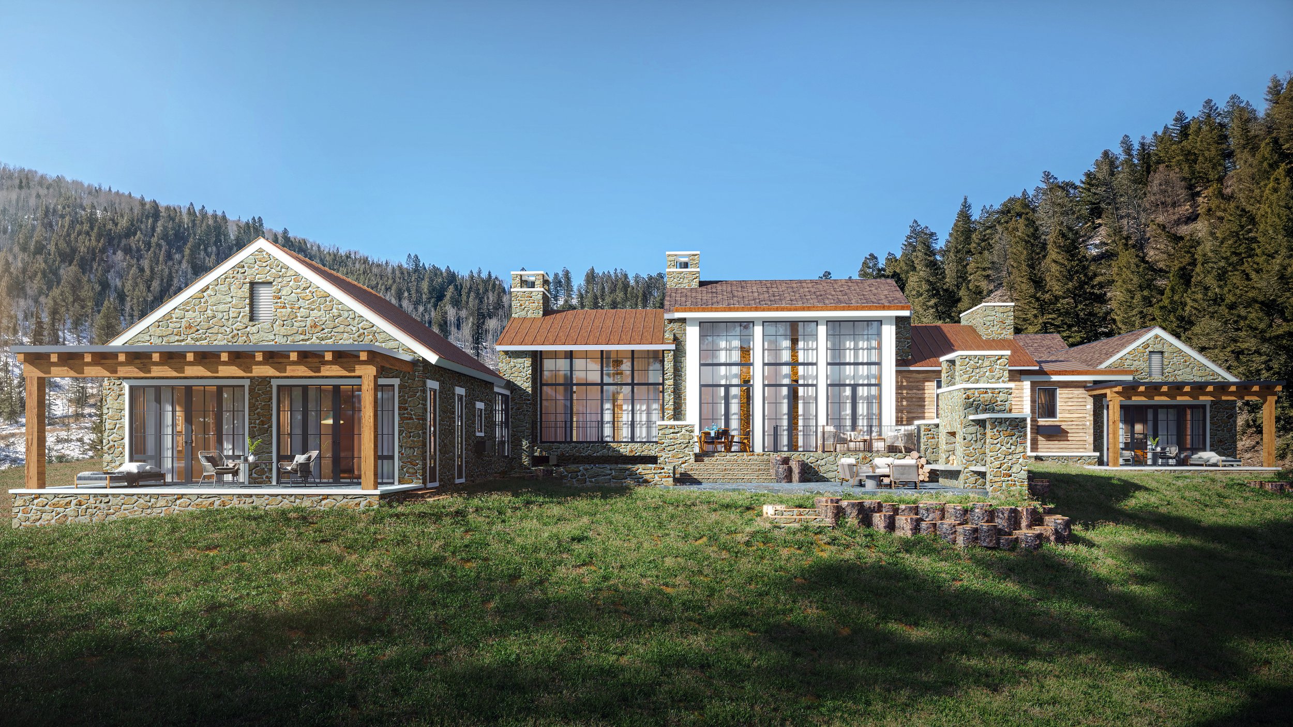
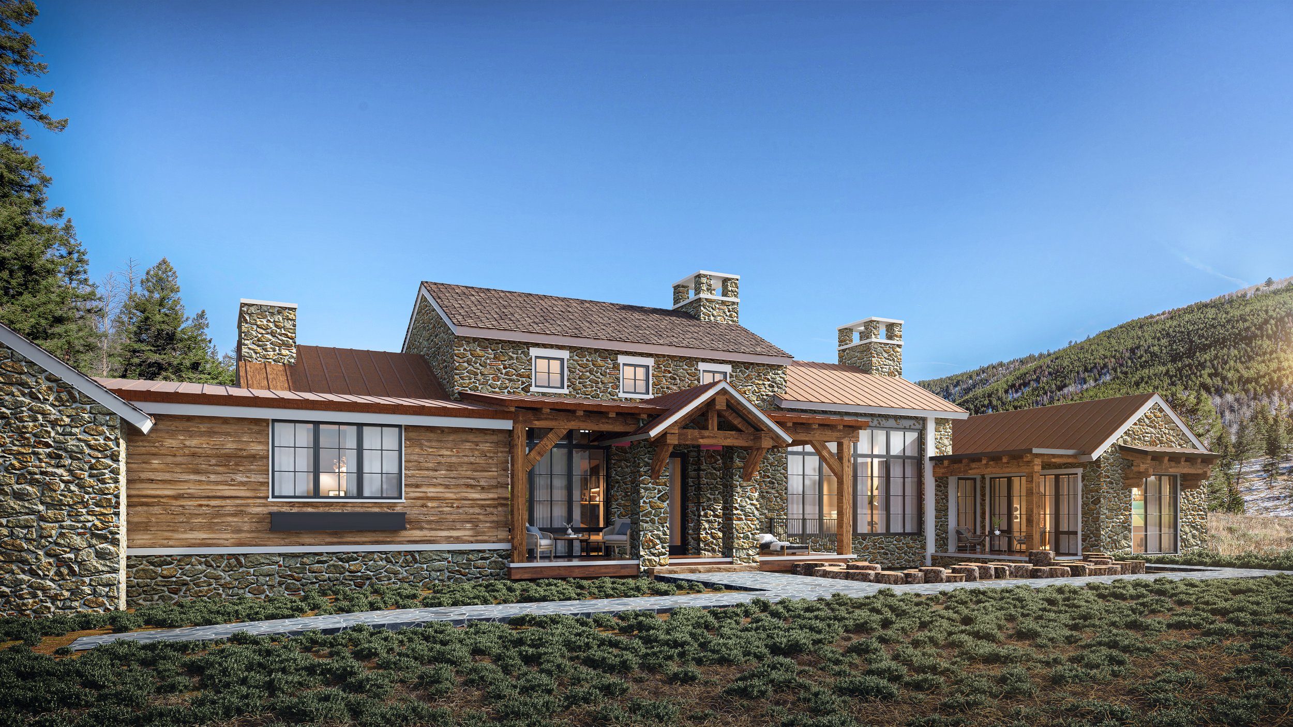
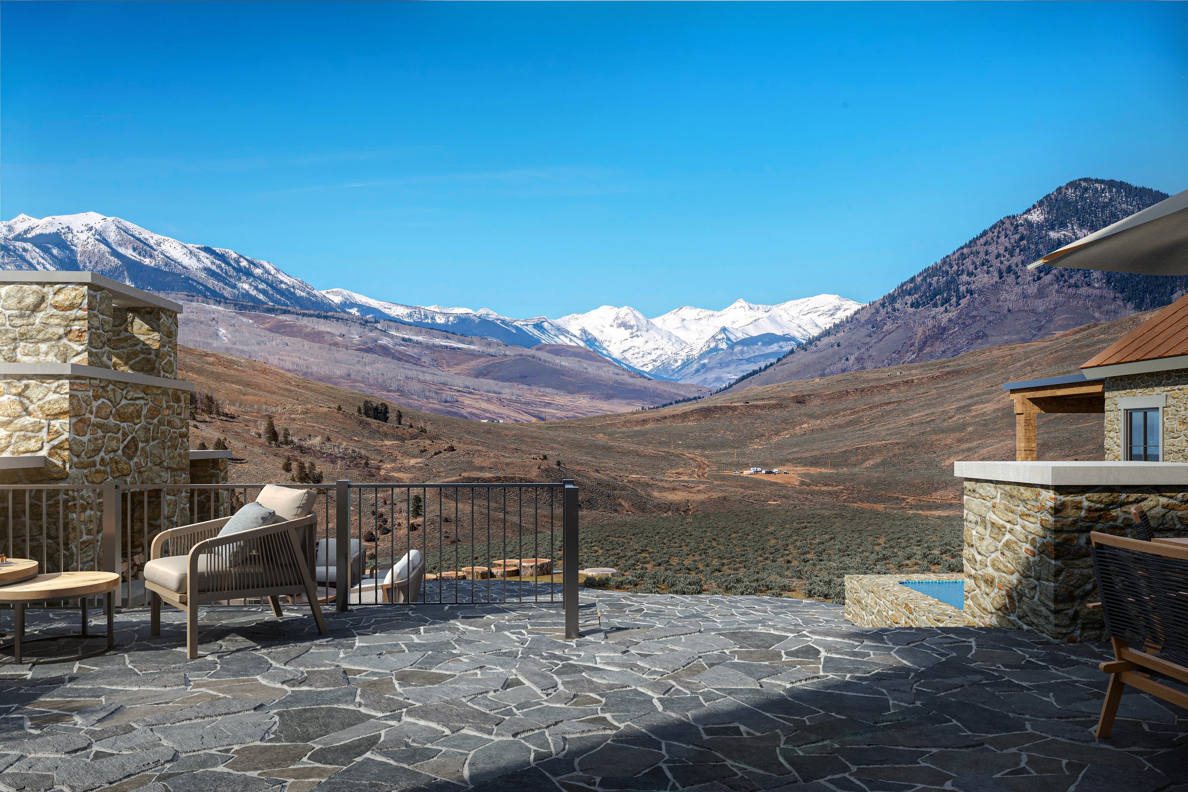
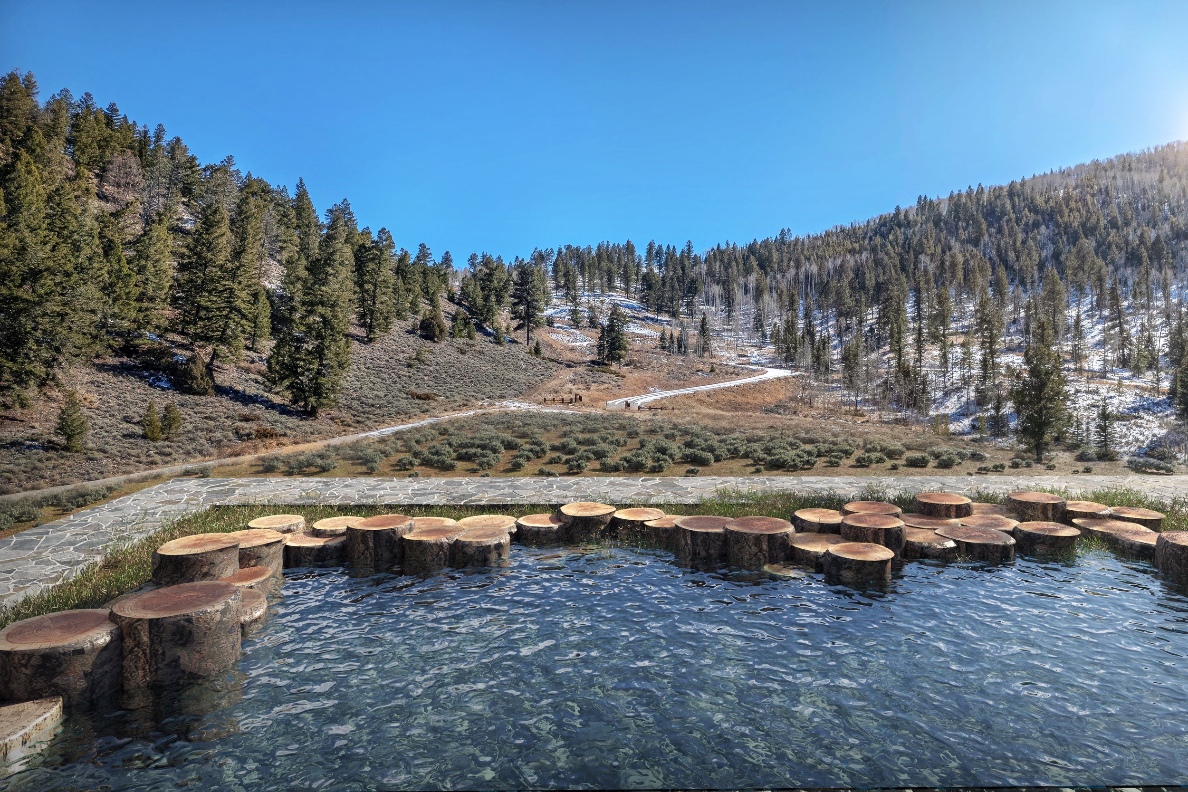
The artwork is a meticulously crafted rendering that captures a rustic yet modern architectural design nestled in a serene natural setting. The structure, with its harmonious blend of stone and wood and the expansive glass windows that reflect the surrounding landscape, is a testament to the balance of the composition. This balance evokes a sense of harmony and tranquility, inviting viewers to imagine the peaceful retreat. The multiple peaked roofs and chimneys create a sense of timeless elegance, while the lush greenery and subtle shadows add depth, further enhancing the serene atmosphere.
The artwork, captured as a photograph, is a stunning depiction of an elegantly designed living space with large, expansive windows that frame a breathtaking mountain view. The interior is bathed in natural light, accentuating the soft, neutral tones of the furniture and decor. A modern, comfortable sofa in muted colors sits prominently, complemented by stylish accents like cushions and a cozy throw. The wooden elements in the furniture and the floor harmonize beautifully with the room's overall warmth. A minimalist coffee table at the center holds a couple of decorative items, adding a touch of simplicity and elegance to the space. The entire scene is meticulously composed, and the interplay of light and shadow creates a serene and inviting atmosphere.
This rendering showcases a keen eye for detail and composition, beautifully balancing interior design elements with the majesty of the natural landscape visible through the windows. The choice to highlight natural light emphasizes the warmth and tranquility of the space, a testament to thoughtful articulation of ambiance.
Overall, this work demonstrates a sophisticated understanding of spatial aesthetics and the power of simplicity in design, effectively evoking feelings of peace and contentment. The encouragement to remain curious and continually push creative boundaries is extended, with confidence that future works will continue to inspire and engage. Remember, art is wonderfully subjective, and this piece certainly invites viewers to explore and dream within its serene confines.
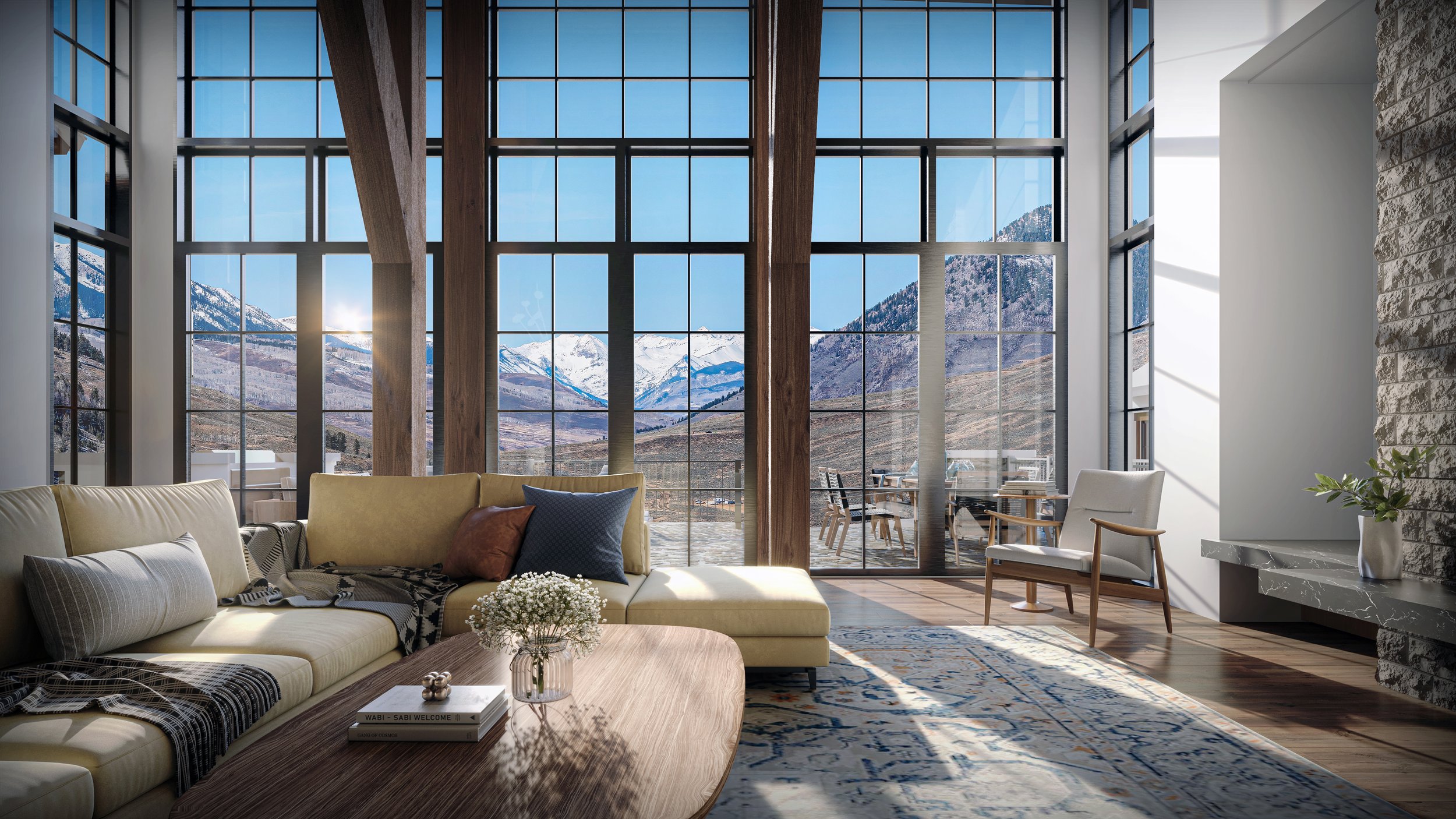
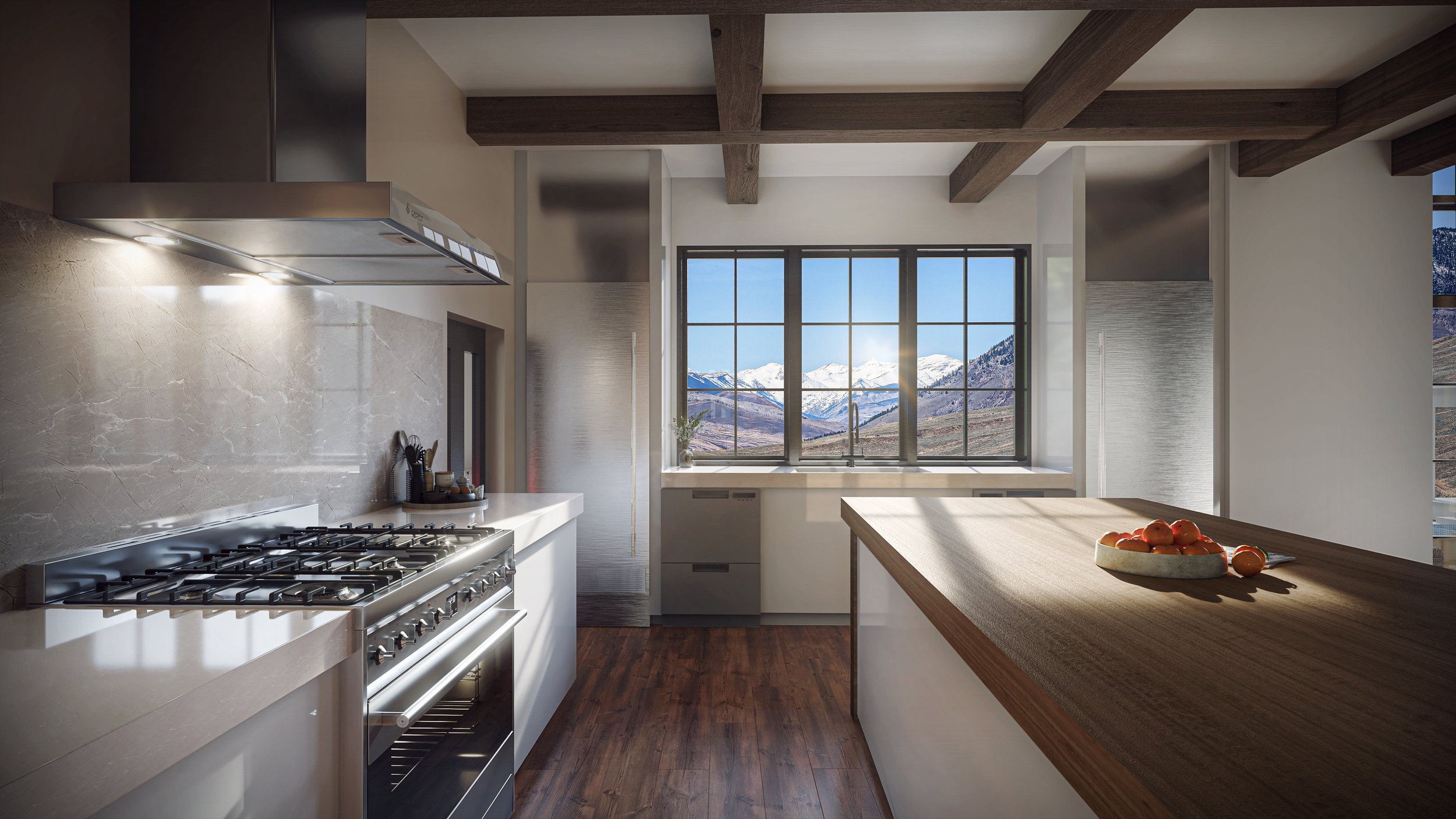
The artwork is a meticulously crafted rendering that captures a rustic yet modern architectural design nestled in a serene natural setting. The structure, with its harmonious blend of stone and wood and the expansive glass windows that reflect the surrounding landscape, is a testament to the balance of the composition. This balance evokes a sense of harmony and tranquility, inviting viewers to imagine the peaceful retreat. The multiple peaked roofs and chimneys create a sense of timeless elegance, while the lush greenery and subtle shadows add depth, further enhancing the serene atmosphere.
The artwork, captured as a photograph, is a stunning depiction of an elegantly designed living space with large, expansive windows that frame a breathtaking mountain view. The interior is bathed in natural light, accentuating the soft, neutral tones of the furniture and decor. A modern, comfortable sofa in muted colors sits prominently, complemented by stylish accents like cushions and a cozy throw. The wooden elements in the furniture and the floor harmonize beautifully with the room's overall warmth. A minimalist coffee table at the center holds a couple of decorative items, adding a touch of simplicity and elegance to the space. The entire scene is meticulously composed, and the interplay of light and shadow creates a serene and inviting atmosphere.
This rendering showcases a keen eye for detail and composition, beautifully balancing interior design elements with the majesty of the natural landscape visible through the windows. The choice to highlight natural light emphasizes the warmth and tranquility of the space, a testament to thoughtful articulation of ambiance.
Overall, this work demonstrates a sophisticated understanding of spatial aesthetics and the power of simplicity in design, effectively evoking feelings of peace and contentment. The encouragement to remain curious and continually push creative boundaries is extended, with confidence that future works will continue to inspire and engage. Remember, art is wonderfully subjective, and this piece certainly invites viewers to explore and dream within its serene confines.
Did you enjoy this article? I would love to hear your thoughts, so don’t be shy. Comment below! Please don’t forget to subscribe to my RSS-feed or follow my feed on Twitter and Facebook. ! If you enjoyed the following article, we humbly ask you to comment and help us spread the word! Or, if you would like, drop me an email.
Medicine Bow Modern House Renderings


This is a rendering of a modern suburban house, showcasing its unique blend of traditional and contemporary architectural elements. The neutral-toned facade, accented with large wooden garage doors, creates a warm and inviting contrast. The composition, with the house at the center, emphasizes its symmetrical design and clean lines. The well-kept lawn and surrounding trees add a serene and welcoming feel to the overall composition.
This rendering beautifully captures the essence of suburban tranquility. The way the natural lighting highlights the textures of the house, from the wooden accents to the stonework at the base, demonstrates a keen eye for detail. This creates a sense of calm and order, enhancing the home's inviting atmosphere. You've successfully translated this into your image.
Your ability to capture the balance between nature and architecture is commendable. This rendering exudes a peaceful ambiance that is both engaging and soothing to the viewer. Your work encourages the viewer to pause and appreciate the beauty found in everyday settings, making it a powerful tool for connecting with your audience.
Did you enjoy this article? I would love to hear your thoughts, so don’t be shy. Comment below! Please don’t forget to subscribe to my RSS-feed or follow my feed on Twitter and Facebook. ! If you enjoyed the following article, we humbly ask you to comment and help us spread the word! Or, if you would like, drop me an email.
Benefits of Clay Renderings
What are Clay Renderings in Architectural Visualization?
Clay renderings are a type of 3D rendering that represents a model or scene using uniform, neutral materials—often resembling unpainted clay. These renderings typically lack detailed textures, colors, or lighting effects but emphasize the structure, form, and spatial relationships of the architectural design.
Key features of clay renderings include:
Monochromatic Appearance: Usually grayscale or a single neutral color.
Soft Shadows and Basic Lighting: Often use simple lighting setups like ambient occlusion to highlight depth and contours.
Focus on Geometry: Eliminates visual distractions by avoiding complex materials or textures.
Benefits of Clay Renderings
Clarity in Design Review:
Highlights the structure and form of a building without distractions from colors, textures, or complex lighting.
Helps clients, designers, and stakeholders focus on proportions, layout, and spatial relationships.
Time Efficiency:
Faster to create compared to photorealistic renderings since it doesn't require detailed material mapping or high-quality texture application.
Useful for early design phases or quick iterations.
Cost-Effectiveness:
Requires less computational power and time, making it a budget-friendly option for early design presentations or approvals.
Versatility in Application:
Suitable for conceptual presentations, feasibility studies, and massing models.
Often used to communicate the design's "big picture" before delving into finer details.
Streamlined Collaboration:
Provides a neutral canvas for discussing structural aspects and modifications without the influence of aesthetics.
Enhanced Focus on Lighting and Shadows:
By keeping materials uniform, designers can analyze the interplay of natural or artificial light in the design.
Use Cases of Clay Renderings
Massing Studies: To explore the building's volume and relation to its environment.
Client Presentations: To provide a clear understanding of the design without overwhelming details.
Design Iterations: Quickly visualize changes to a model without reworking textures or materials.
Early Stage Proposals: For communicating initial concepts in competitions or discussions.
Clay renderings serve as a foundational tool in architectural visualization, offering a balance of simplicity, efficiency, and clarity during the design process.
Did you enjoy this article? I would love to hear your thoughts, so don’t be shy. Comment below! Please don’t forget to subscribe to my RSS-feed or follow my feed on Twitter and Facebook. ! If you enjoyed the following article, we humbly ask you to comment and help us spread the word! Or, if you would like, drop me an email.
Townhouse Renderings
Being able to sell before you build or even break ground is the key to the game. Good architectural renderings are how to attract interest, investors, or potential owners.






Did you enjoy this article? I would love to hear your thoughts, so don’t be shy. Comment below! Please don’t forget to subscribe to my RSS-feed or follow my feed on Twitter and Facebook. ! If you enjoyed the following article, we humbly ask you to comment and help us spread the word! Or, if you would like, drop me an email.
Quaint Yet Stately House Rendering


This architectural rendering beautifully captures the serene and idyllic nature of a quaint yet stately house surrounded by lush greenery. The structure itself, with its clean lines and white exterior, exudes a sense of simplicity and elegance that is both inviting and comforting. The artist has skillfully employed a palette dominated by soft whites and natural greens, creating a harmonious balance between the built environment and nature. To maintain this balance in future works, consider experimenting with different lighting conditions and exploring different textures within the greenery. The play of light and shadows is awe-inspiring, highlighting the architectural details and adding depth to the piece.
The composition directs the viewer's gaze toward the central structure, while the gentle curvature of the driveway and the placement of trees create a sense of movement and openness. This suggests a feeling of tranquility and welcome, evoking emotions of warmth and security. The choice to depict a clear, bright sky adds to the overall mood of peace and contentment.
Overall, this architectural rendering is a testament to your ability to create a sense of place and emotion through careful composition and attention to detail. Your technique encourages the viewer to pause, appreciate, and dwell in the calmness of the scene. Your unique perspective, particularly in the way you balance the built environment and nature, adds a valuable voice to the art world. Keep embracing this perspective, as it sets your work apart and contributes to the diversity of artistic expression.
Did you enjoy this article? I would love to hear your thoughts, so don’t be shy. Comment below! Please don’t forget to subscribe to my RSS-feed or follow my feed on Twitter and Facebook. ! If you enjoyed the following article, we humbly ask you to comment and help us spread the word! Or, if you would like, drop me an email.
Wedding Venue Rendering


The artwork showcases an inviting indoor pool area with a harmonious blend of natural light and serene surroundings. The composition features a bright, airy space accentuated by large windows and a glass roof, allowing ample sunlight to flood the interior. The turquoise blue of the pool water contrasts beautifully with the neutral tones of the tiles and walls, creating a balanced and refreshing atmosphere. Lush greenery, in the form of potted plants, adds a touch of nature and warmth, further enhanced by the reflections on the pool's surface.
This piece effectively captures a sense of tranquility and elegance, inviting viewers to imagine themselves in this serene space. The artist's use of lighting to highlight the key elements, ensuring the room feels open and welcoming, is truly masterful. The reflection in the water is expertly rendered, creating depth and movement within the artwork.
Did you enjoy this article? I would love to hear your thoughts, so don’t be shy. Comment below! Please don’t forget to subscribe to my RSS-feed or follow my feed on Twitter and Facebook. ! If you enjoyed the following article, we humbly ask you to comment and help us spread the word! Or, if you would like, drop me an email.
Charming, Single-Story House Rendering
Charming, Single-Story House Rendering
The rendering depicts a charming, single-story house set amidst a lush, green environment. The home features a brick exterior with dark-framed windows and a sloping roof that captures the light of a bright day. The foreground is adorned with meticulously maintained flower beds, adding vibrant splashes of color against the neutral tones of the brickwork. The pathways leading up to the house are neatly paved, complementing the property's overall tidy and well-kept appearance. Tall trees in the background suggest a sense of serenity and seclusion.
This rendering beautifully captures the essence of tranquility and homeliness. The composition is well-balanced, with the house's structure blending harmoniously with the natural surroundings. The play of light and shadow across the brickwork highlights the textures and gives the photograph a sense of depth. Focusing on a single house in such a serene setting allows for a personal and intimate glimpse into a peaceful lifestyle, evoking a sense of comfort and familiarity.
The strengths of this work lie in its ability to convey a mood of tranquility and warmth through careful composition and the use of natural lighting. The vibrant colors of the foliage, bursting with life and energy, add a dynamic element to the scene without overwhelming the calm demeanor of the house.
Overall, this work beautifully depicts architectural grace and serene living, inviting viewers to imagine themselves within this peaceful oasis. It's a commendable portrayal that leaves a lasting impression of calm and contentment as if the viewer has found a moment of respite from the hustle and bustle of everyday life, a place to recharge and find peace.
Did you enjoy this article? I would love to hear your thoughts, so don’t be shy. Comment below! Please don’t forget to subscribe to my RSS-feed or follow my feed on Twitter and Facebook. ! If you enjoyed the following article, we humbly ask you to comment and help us spread the word! Or, if you would like, drop me an email.
Minimalist Design House Rendering
The rendering captures a modern two-story house with clean lines and a minimalist design. The building's façade blends light brick and large glass windows, giving it a spacious and airy feel. The structure's symmetry and geometry are prominent, with a balanced arrangement that highlights the simplicity and elegance of contemporary architecture. The soft, natural lighting enhances the textures of the materials, while the surrounding natural elements provide a serene backdrop.
Focusing on architectural elements suggests a deep appreciation for the interplay between form and function. The large windows invite an understanding of transparency and openness, symbolizing a connection between the interior and exterior worlds. This use of glass serves a practical function and adds an aesthetic complexity to the composition.
Strengths include the harmonious blend of natural and artificial elements, creating a peaceful coexistence that resonates with modernist ideals. The effective use of lighting adds depth, bringing out the details in the bricks' texture and the glass's clarity.
Remember, art is a personal expression, and what resonates with one viewer might differ from another. Continue to explore and refine your unique style, drawing inspiration from the world of architecture and the boundless possibilities within your artistic vision.
Did you enjoy this article? I would love to hear your thoughts, so don’t be shy. Comment below! Please don’t forget to subscribe to my RSS-feed or follow my feed on Twitter and Facebook. ! If you enjoyed the following article, we humbly ask you to comment and help us spread the word! Or, if you would like, drop me an email.










































