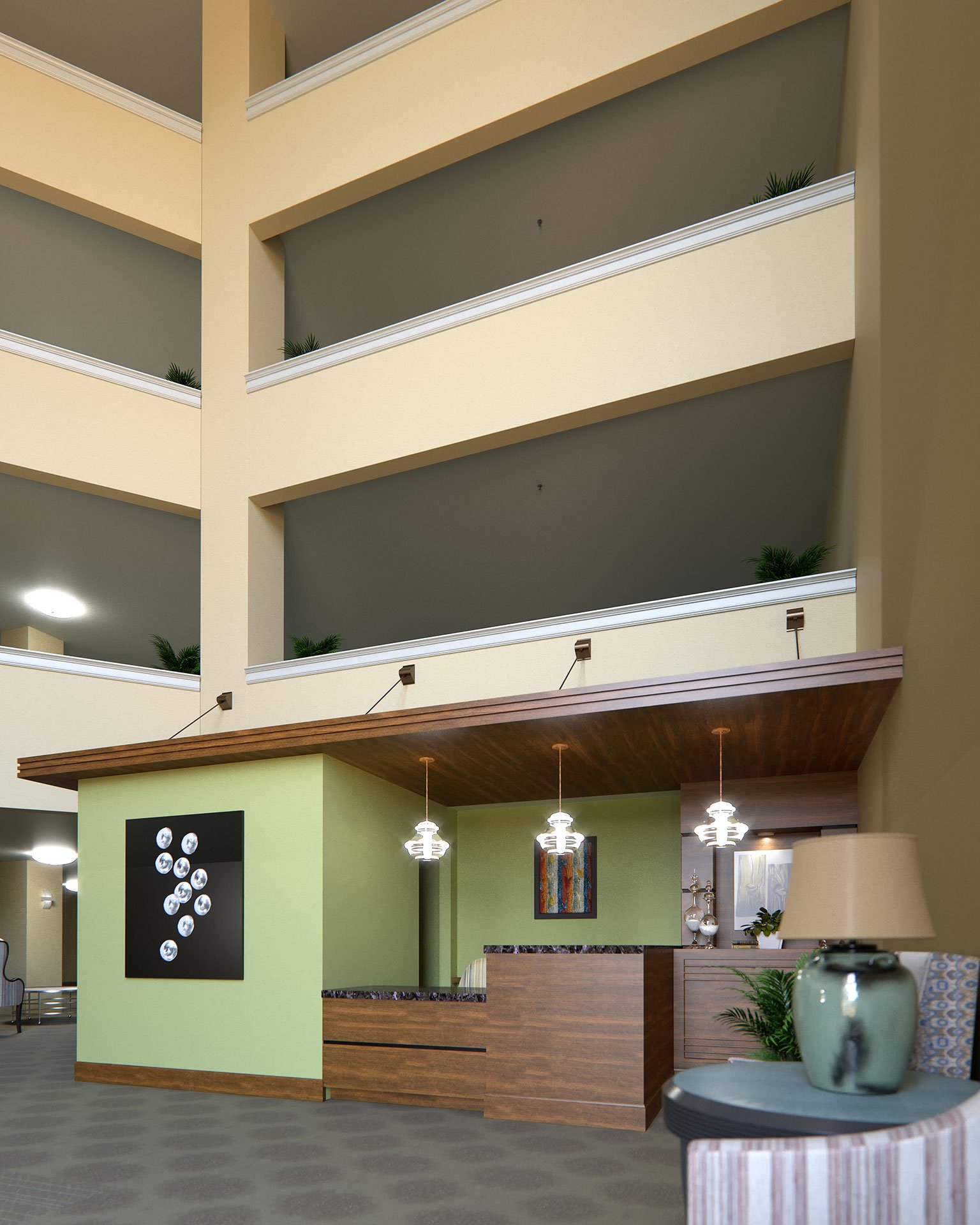Elder Care Rendering
An elder care rendering is a visual representation—such as a 3D model, illustration, or conceptual drawing—of a senior living facility, home modification, or assistive care environment. It can be useful in various ways, including:
1. Facility Design & Development
Architects and developers use renderings to plan and visualize retirement communities, assisted living facilities, or nursing homes before construction.
Helps optimize space for accessibility, comfort, and safety.
2. Marketing & Fundraising
Senior care providers can use renderings to attract investors or donors by showcasing high-quality care environments.
Can be used in brochures, websites, and presentations to promote a facility to potential residents and families.
3. Family & Resident Decision-Making
Helps seniors and their families visualize the living spaces, amenities, and accommodations before moving in.
Provides reassurance about the quality and design of a care facility.
4. Regulatory Approvals & Compliance
Aids in presenting designs to regulatory bodies to ensure compliance with accessibility and health standards.
Helps in discussions with city planners, zoning boards, and health departments.
5. Staff Training & Workflow Planning
Caregivers and staff can use renderings to understand the layout of a facility, emergency exits, and care stations.
Helps improve operational efficiency and patient care planning.
Would you like help creating or refining an elder care rendering?



Did you enjoy this article? I would love to hear your thoughts, so don’t be shy. Comment below! Please don’t forget to subscribe to my RSS-feed or follow my feed on Twitter and Facebook. ! If you enjoyed the following article, we humbly ask you to comment and help us spread the word! Or, if you would like, drop me an email.

