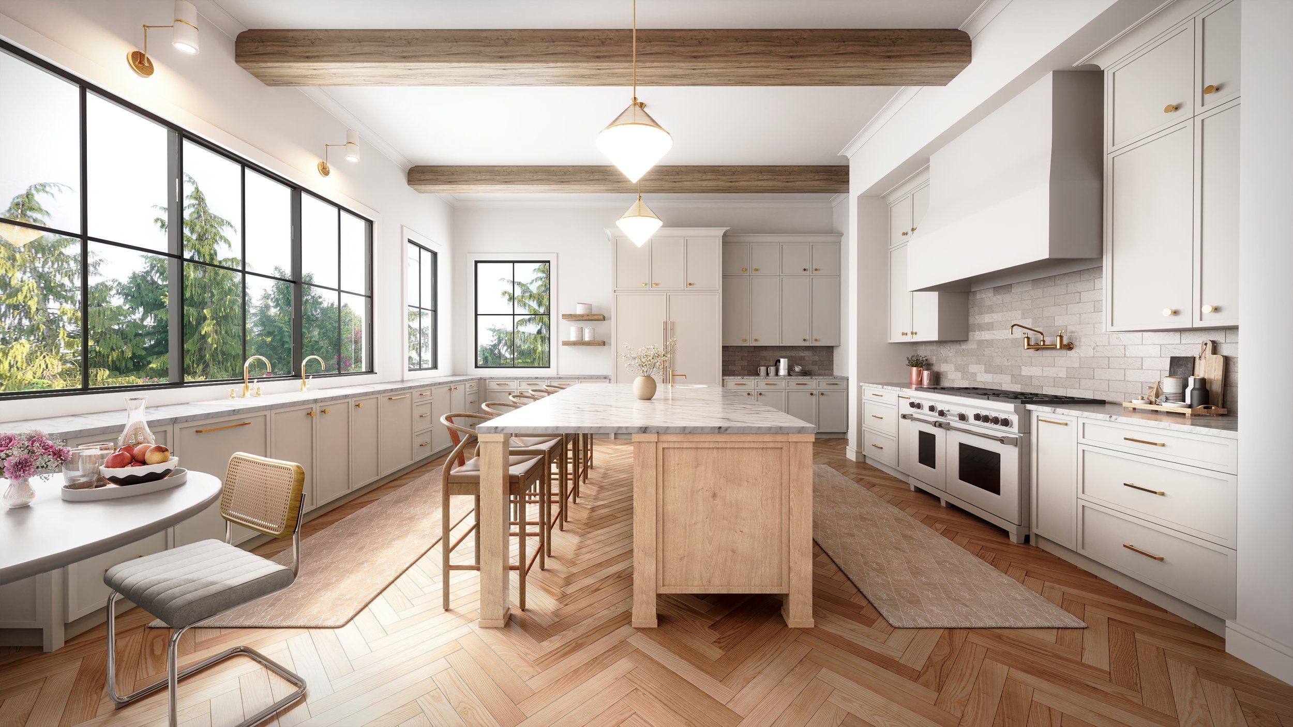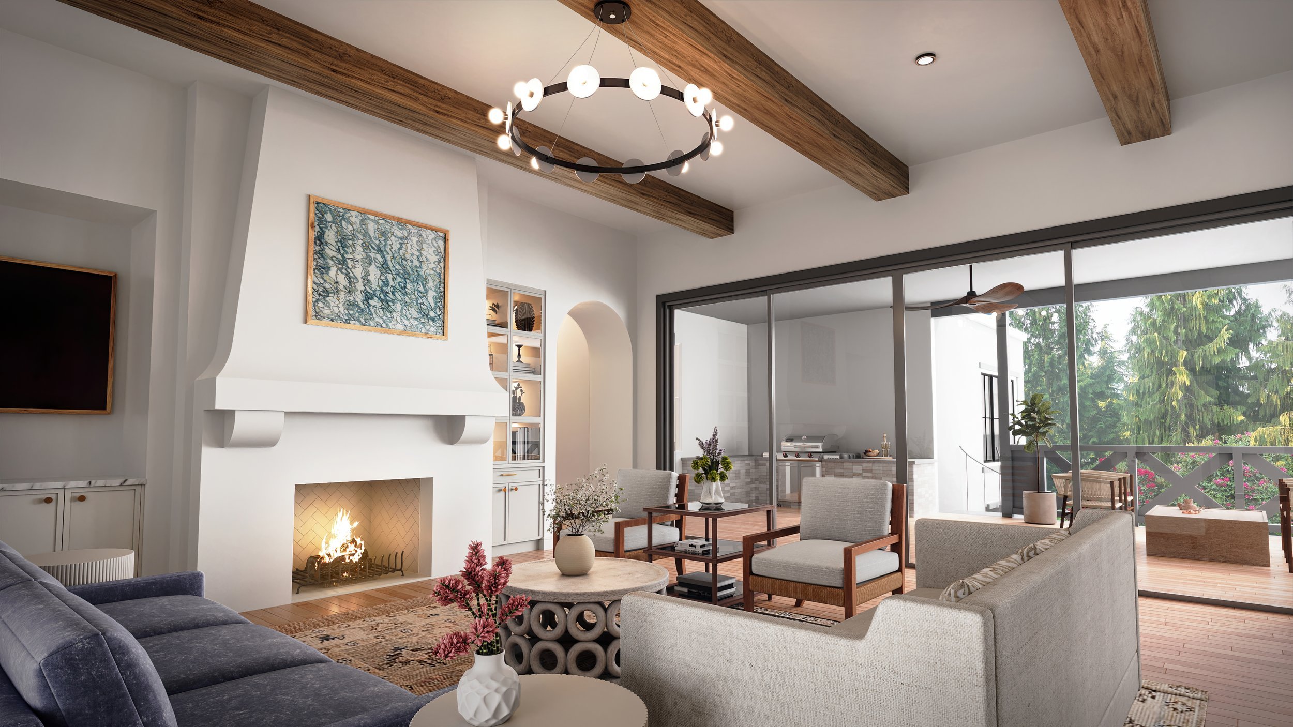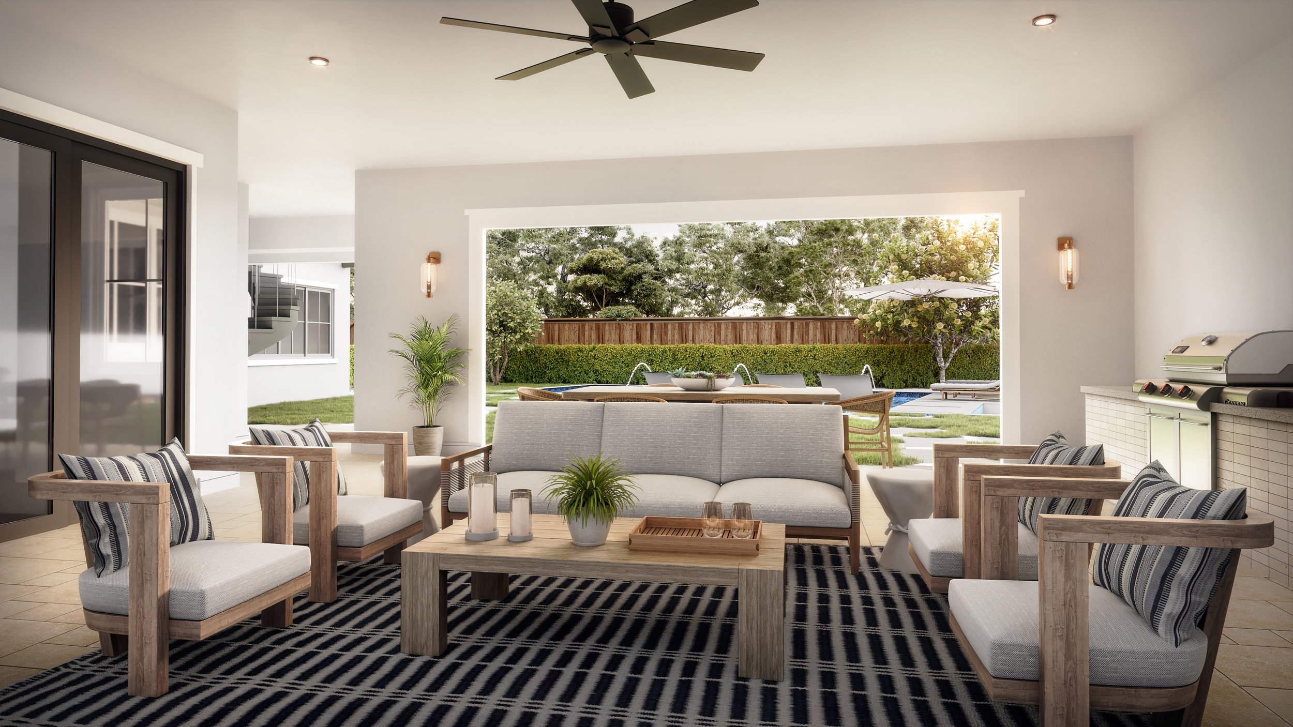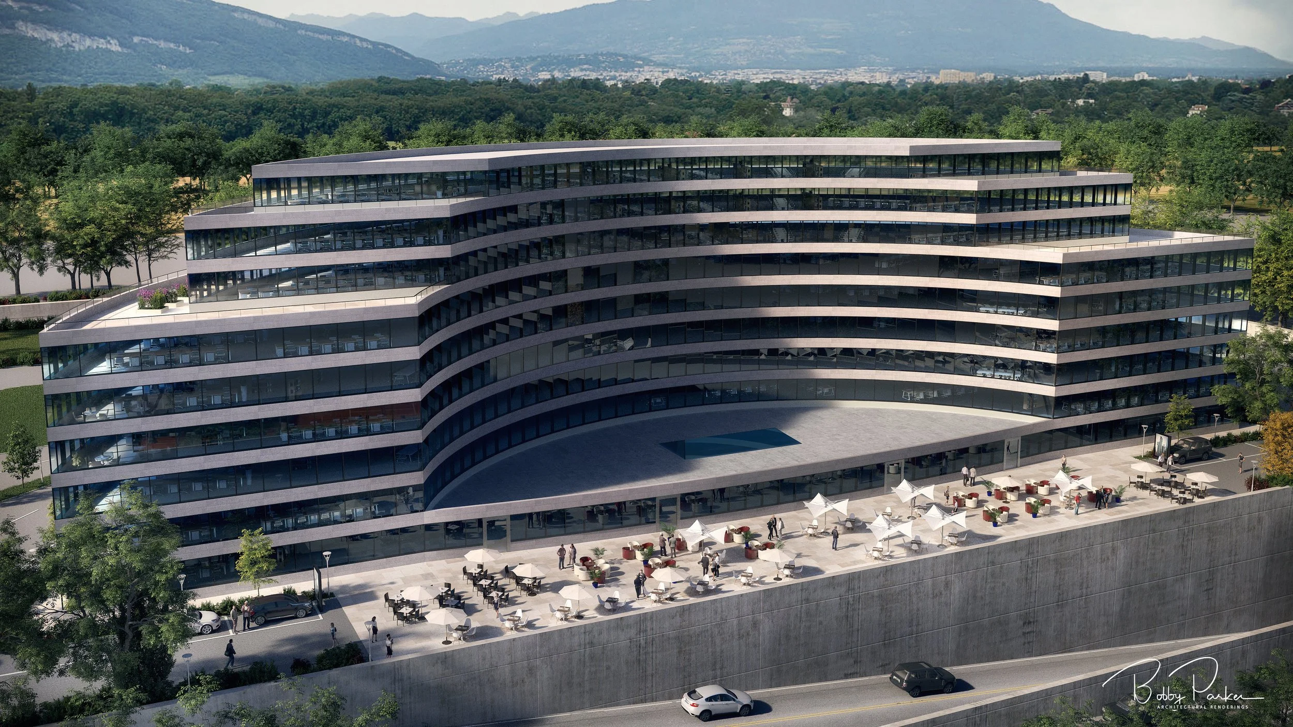BLOG
Bitterroot Autumn House Rendering
This large two-story house rendering featuring a gray exterior with wood elements is set in an autumnal forest environment. Surrounding the house are tall trees exhibiting a range of fall colors from green to gold. The ground is covered with autumn leaves, adding to the warm and rustic ambiance of the scene. This 3D-rendered image captures the essence of an autumn sky, contributing to the gentle and artistic atmosphere reminiscent of an oil painting.
Bitterroot Autumn House Rendering
Did you enjoy this article? I would love to hear your thoughts, so don’t be shy. Comment below! Please don’t forget to subscribe to my RSS-feed or follow my feed on Twitter and Facebook. ! If you enjoyed the following article, we humbly ask you to comment and help us spread the word! Or, if you would like, drop me an email.
1398 Plumbwood House Rendering
This 3D rendering displays the front view of a one-story house with a well-kept front yard and a driveway. The house features Norandex Fern color siding, with Whiteland Ashlar stone and a white garage door, and is complemented by a CertianTeed Moire black shingled roof. The overall ambiance of the scene conveys a tranquil and inviting residential setting, characteristic of a comfortable home.
1398 Plumbwood House Rendering
Did you enjoy this article? I would love to hear your thoughts, so don’t be shy. Comment below! Please don’t forget to subscribe to my RSS-feed or follow my feed on Twitter and Facebook. ! If you enjoyed the following article, we humbly ask you to comment and help us spread the word! Or, if you would like, drop me an email.
1421 Bailwood House Rendering
The image depicts a one-story beige house architectural rendering with white trim featuring an oversized one-car garage. A well-manicured lawn spreads out in front of the home, complemented by a driveway and small bushes with flowers. Tall shrubs and trees are visible, providing privacy and shade to the property. The sky and grass colors suggest a tranquil natural setting, giving the residence a harmonious appearance within its environment.
1421 Bailwood House Rendering
Did you enjoy this article? I would love to hear your thoughts, so don’t be shy. Comment below! Please don’t forget to subscribe to my RSS-feed or follow my feed on Twitter and Facebook. ! If you enjoyed the following article, we humbly ask you to comment and help us spread the word! Or, if you would like, drop me an email.
1506 Baselwood House Rendering
Here is a rendering of a Craftsman-style home featuring gray siding combined with brick and stone, complemented by a dark gray roof and white trim. The home includes a white garage door, and the scene is set with a well-manicured lawn with bushes and colorful flowers. There's a driveway leading up to the garage, and a trees visible in the background of the property, contributing to the overall tranquil atmosphere.
Craftsman-style home rendering
Did you enjoy this article? I would love to hear your thoughts, so don’t be shy. Comment below! Please don’t forget to subscribe to my RSS-feed or follow my feed on Twitter and Facebook. ! If you enjoyed the following article, we humbly ask you to comment and help us spread the word! Or, if you would like, drop me an email.
537 Oak Lane Green Valley Lake Houe Rendering
The image depicts an artist's rendering of a smaller, contemporary house with a low-pitched metal roof, large overhang, and dormers. The house's exterior combines stonework with light-colored wood siding. Large windows are prominent on the facade, with a notable wall of windows under the roof and additional sizable windows on the first floor. Situated on a hill, the house is approached by a long driveway that leads to a porch with a roof. The front yard includes a stone wall with a planter to one side, while the other has a grassy area with trees. Trees and well-maintained shrubbery provide a backdrop, enhancing the home's connection to nature. The overall atmosphere of the setting suggests comfort and tranquility.






House animation using Choas Vantage
Did you enjoy this article? I would love to hear your thoughts, so don’t be shy. Comment below! Please don’t forget to subscribe to my RSS-feed or follow my feed on Twitter and Facebook. ! If you enjoyed the following article, we humbly ask you to comment and help us spread the word! Or, if you would like, drop me an email.
Golden Chick Logo Study Rendering
The franchise is studying new logo concepts, reached out to a sign fabricator, and was surprised by the cost. So, they reached out to virtually stage a store with two logo designs. These renderings will be used in a focus group to select a winner.
The rendering features the exterior of a Golden Chick restaurant with a yellow and grey color scheme, including a large sign with the Golden Chick logo. The building is constructed from a combination of light brown bricks. An outdoor seating area with yellow umbrellas and dining tables is present, reflecting a lively and inviting atmosphere. Cars are parked adjacent to the restaurant, suggesting customer activity. Additionally, the establishment is set against a pleasant backdrop of lush green trees and a blue sky with some clouds.




Did you enjoy this article? I would love to hear your thoughts, so don’t be shy. Comment below! Please don’t forget to subscribe to my RSS-feed or follow my feed on Twitter and Facebook. ! If you enjoyed the following article, we humbly ask you to comment and help us spread the word! Or, if you would like, drop me an email.
Eventide Farm Rendering
A modern, two-story farmhouse architectural rendering with a white exterior and a grey metal roof is depicted. The house features a large entryway, a bay window on the left, and a two-story garage on the right with garage doors. A gravel driveway leads to the house and culminates in a turnaround area. The front yard is grassy, with some trees situated to the left near the driveway, providing a surrounding of greenery. The property is on a narrow lot, with the house facing a street on one side and opening to the expansive grassy yard on the other. Overall, the rendering conveys a sense of peace and tranquility, with a clear blue sky dotted with clouds.



Did you enjoy this article? I would love to hear your thoughts, so don’t be shy. Comment below! Please don’t forget to subscribe to my RSS-feed or follow my feed on Twitter and Facebook. ! If you enjoyed the following article, we humbly ask you to comment and help us spread the word! Or, if you would like, drop me an email.
1795 Ramblewood House Rendering
This beautiful digital rendering depicts the front view of a single-story house featuring a two-car garage. The house incorporates a beige color scheme, with the lower half composed of brick and the upper half finished with beige siding. A brown hip roof complements the structure, and the garage, prominently placed at the front, has white doors. The tranquil atmosphere of the scene is accentuated by a spacious front yard and mature trees that suggest a peaceful and private residential setting.
1795 Ramblewood House Rendering
Did you enjoy this article? I would love to hear your thoughts, so don’t be shy. Comment below! Please don’t forget to subscribe to my RSS-feed or follow my feed on Twitter and Facebook. ! If you enjoyed the following article, we humbly ask you to comment and help us spread the word! Or, if you would like, drop me an email.
1269 Cottagewood House Rendering
The image shows a digital rendering of a two-story craftsman home with a combination of grey stone and fiber cement siding, complemented by white trim. The front door is visible, with a small garden on the left side of the front yard. A wide driveway leads up to a one-car garage, which is partly surrounded by a grassy area. The house is set against a backdrop of mature trees that suggest a secluded and peaceful atmosphere, likely in a suburban or rural environment.
1269 Cottagewood House Rendering
Did you enjoy this article? I would love to hear your thoughts, so don’t be shy and comment below! Please don’t forget to subscribe to my RSS-feed or follow my feed on Twitter and Facebook. ! If you enjoyed the following article, we humbly ask you to comment and help us spread the word! Or, if you would like, drop me an email.
Shadow Creek Rendering
A two-story, six-bedroom craftsman-style home architectural rendering is depicted, featuring tan siding, white trim, and large windows. The house exudes a tranquil and peaceful atmosphere, set in a serene grassy environment with abundant surrounding trees. The property includes a grand, covered entry with columns and a transom window, and there is an asphalt driveway leading to a garage on the left. The front facade is adorned with three large pillars, supporting the notion of a grand entrance, and a neat lawn adds to the home's inviting presence.


“We love our rendering for 34 Shadow Creek, and our CEO was wanting more!”
Did you enjoy this article? I would love to hear your thoughts, so don’t be shy and comment below! Please don’t forget to subscribe to my RSS-feed or follow my feed on Twitter and Facebook. ! If you enjoyed the following article, we humbly ask you to comment and help us spread the word! Or, if you would like, drop me an email.
Resort Renderings
If I had to think of a perfect use for an architectural rendering, this would be it. It can take years to build a luxury resort, and the design and construction costs often come from bank loans with steep interest rates. What if I were to say you can use my architectural renderings to pre-list your resort rooms? No, really! Book your rooms with a deposit for future stays. You can also use these renderings to get the investor's attention. The investment in quality architectural renderings is small, and the rewards are grand!








Did you enjoy this article? I would love to hear your thoughts, so don’t be shy and comment below! Please don’t forget to subscribe to my RSS-feed or follow my feed on Twitter and Facebook. ! If you enjoyed the following article, we humbly ask you to comment and help us spread the word! Or, if you would like, drop me an email.
Jamaica Point Residence Animation
Jamaica Point Residence Animation
Architectural animations are computer-generated short movies that include buildings, landscaping, and sometimes people and vehicles. They can convey factual information about a built environment or one that is being built.
Provide clarity and detail to construction project presentations
Demonstrate interactivity
Allow the viewer to experience a journey through a building's zones, feeling changes in ambiance, purpose, and design.
Help the viewer sense the design's rhythm and flow
Speak about a project or explain a design problem
Here are some more advantages of architectural animations:
Improved communication
Architectural animations can communicate design concepts more engagingly.
Show surroundings
CGI architectural animations can show the building and its surroundings, allowing viewers to see how well the design fits the landscape.
View project layout
Architectural animations can help viewers get a feel for the layout and flow of the overall project before making any significant financial investments.
Speed up the approval process.
Architectural animations can provide an intuitive approval platform, allowing approvers to experience the completed landscape immersively. This can speed up the approval process of the project.
Interactive experience
Architectural animations offer an interactive experience. Clients can “walk through” a property and observe it from different perspectives, exploring the design at their own pace.
Cost-effective changes
Architectural animations can allow for cost-effective changes.


Fraser Mountain House Rendering
This beautiful rendering shows the Fraser Mountain House, a large, brown, wood-siding, two-story house with a spacious deck and large windows nestled among trees on an elevated, green field. There is a seating area suggesting a cozy outdoor space for relaxation. The house is set against a backdrop featuring a mountain with a small amount of snow and tall evergreen trees under a clear blue sky, adding to the peaceful and scenic forest environment.
Fraser Mountain House Rendering
Did you enjoy this article? I would love to hear your thoughts, so don’t be shy and comment below! Please don’t forget to subscribe to my RSS-feed or follow my feed on Twitter and Facebook. ! If you enjoyed the following article, we humbly ask you to comment and help us spread the word! Or, if you would like, drop me an email.
Sage Glass Photorealistic CGI images
Sage Glass contacted me to help them with their marketing campaign, showing off their new line of transitional glass. Yes, you heard that right, transitional glass. Just like the glasses you put on your face, which can become sunglasses if needed, their glasses change with the environment. They chose a building for me to use, let's say, as the model. I had no drawings, just photos, so it was a challenge, but it turned out beautifully.




Did you enjoy this article? I would love to hear your thoughts, so don’t be shy and comment below! Please don’t forget to subscribe to my RSS-feed or follow my feed on Twitter and Facebook. ! If you enjoyed the following article, we humbly ask you to comment and help us spread the word! Or, if you would like, drop me an email.
Product Renderings CGI
Welcome to 2024. I am known for my architectural renderings, but I do much more. Doing renderings, I model a lot of fixtures, like furniture and these light fixtures. Light fixture manufacturers typically use product photography, which works but is expensive, at least more costly than CGI. Here are some light futures that I produced for a light manufacturer.
Did you enjoy this article? I would love to hear your thoughts, so don’t be shy and comment below! Please don’t forget to subscribe to my RSS-feed or follow my feed on Twitter and Facebook. ! If you enjoyed the following article, we humbly ask you to comment and help us spread the word! Or, if you would like, drop me an email.
Furniture CGI
When you often view one of my interior renderings, the furniture you see has been custom-modeled according to the client's specifications. Usually, when an interior designer is involved, I get furniture and fixture specifications, and the modeling is based on those specifications. All assets have been custom-modeled for the project in these interior architectural renderings.






I also do a lot of work for furniture manufacturers, and here are some shots of some I have recently completed. Imagine designing and having sales before you start fabrication!
Did you enjoy this article? I would love to hear your thoughts, so don’t be shy and comment below! Please don’t forget to subscribe to my RSS-feed or follow my feed on Twitter and Facebook. ! If you enjoyed the following article, we humbly ask you to comment and help us spread the word! Or, if you would like, drop me an email.
Happy New Year 2024!
Happy New Year!
What a year 2023 has been. Here are my 2023 stats
119 projects
521 stills
26 animations
Each project was unique, and I gave my best effort to each project. I am a one-person shop, with some outside help if needed. My outside help is modeling custom assets like furniture and fixtures.
This year would be my second full year in San Diego, CA, and that has been a culture shock. The weather is beautiful, sunny, and warm almost every day of the year. I have hiked all the significant peaks within a two-hour radius and spent a lot of time hiking the desert and on the ocean. The cost of living in paradise has been the most significant thing to try to acclimate to.
What is in store for 2024? Who knows? Not be, for sure. 2023 treated me well, both personally and work-wise. If this coming year goes equally well, I would be pleased. I aim to continue working on my skills by implementing new software and upgrading hardware to better serve you, my excellent client. I'll continue to work on work/life balance, which I am getting good at.
I have never been a New Year's resolution maker, but if I had to make some, I might try to spin something up on YouTube. I'll get an email with questions a few times a week, most of which I have answered a dozen times before. I am an enormous YouTube viewer and want to add to people's playlists. I can point people with questions to my YouTube channel.
How about you? Any new years resolution? I would love to hear them. You can see my work on my website at www.Bobby-Parker.com. Please check out my blog section for information on running the project.
Happy New Year!
Large, rustic home rendering
My latest rendering features a large, rustic home in a forested area, surrounded by lush green grass and tall trees, contributing to tranquility and seclusion. The two-story house features a shingled roof and large wooden doors and windows. There is a large covered porch enhancing the welcoming vibe of the residence. A gravel driveway leads up to the house. The setting conveys a sense of comfort, relaxation, and a close-knit community feel.
Large, rustic home rendering
Did you enjoy this article? I would love to hear your thoughts, so don’t be shy and comment below! Please don’t forget to subscribe to my RSS-feed or follow my feed on Twitter and Facebook. ! If you enjoyed the following article, we humbly ask you to comment and help us spread the word! Or, if you would like, drop me an email.
Rubywood Ranch House Rendering
A single-family home rendering depicted in the image is a one-story building with an attached garage on the left side. The house is made primarily of brick and features a small front porch supported by columns. Surrounding the house is a landscaped yard with grass and some bushes. The setting is serene against a blue sky with white clouds. There are no visible trees directly next to the house, providing a clear view of its design and structure.
Rubywood Ranch House Rendering
Did you enjoy this article? I would love to hear your thoughts, so don’t be shy and comment below! Please don’t forget to subscribe to my RSS-feed or follow my feed on Twitter and Facebook. ! If you enjoyed the following article, we humbly ask you to comment and help us spread the word! Or, if you would like, drop me an email.
Product 3D Visualizations
Gone are the days when you have to build a prototype or do product photography for a product. I have done product 3D visualizations for curtain manufacturers, wall-covering companies, furniture manufacturers, and lighting manufacturers. Here are some product visualizations for a computer command center manufacturer.




Did you enjoy this article? I would love to hear your thoughts, so don’t be shy and comment below! Please don’t forget to subscribe to my RSS-feed or follow my feed on Twitter and Facebook. ! If you enjoyed the following article, we humbly ask you to comment and help us spread the word! Or, if you would like, drop me an email.




































































