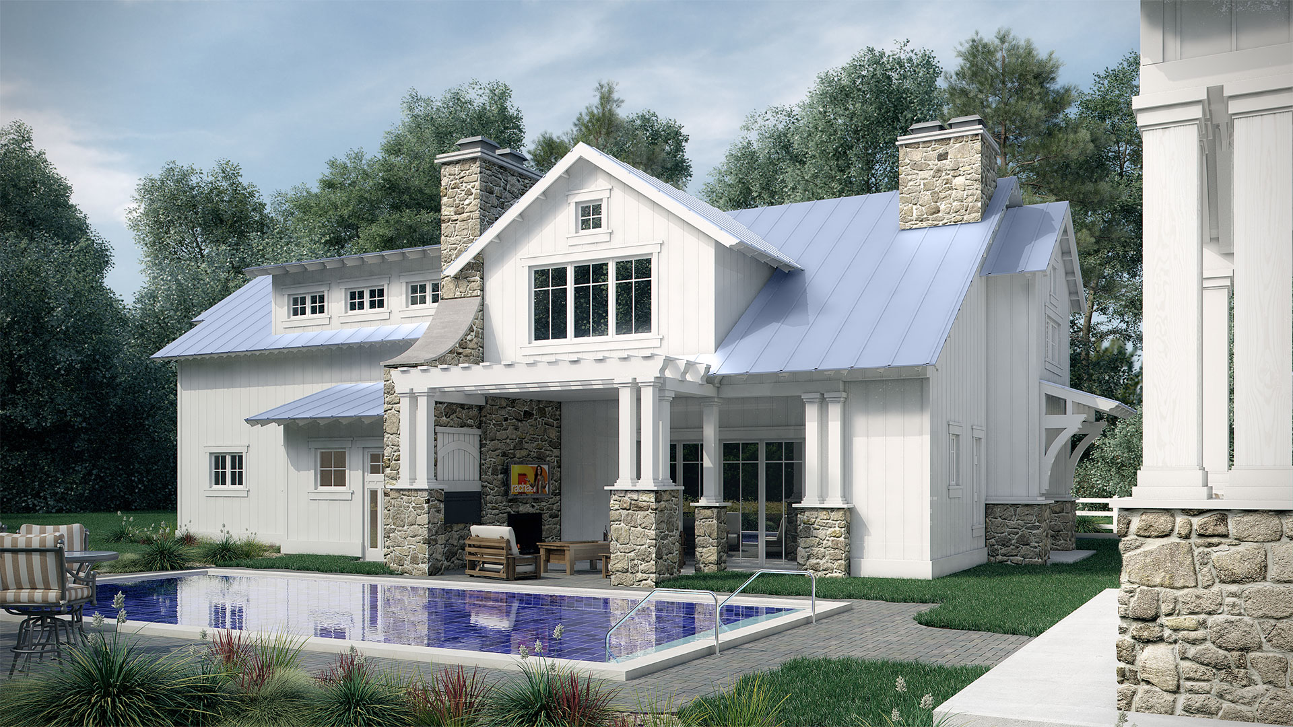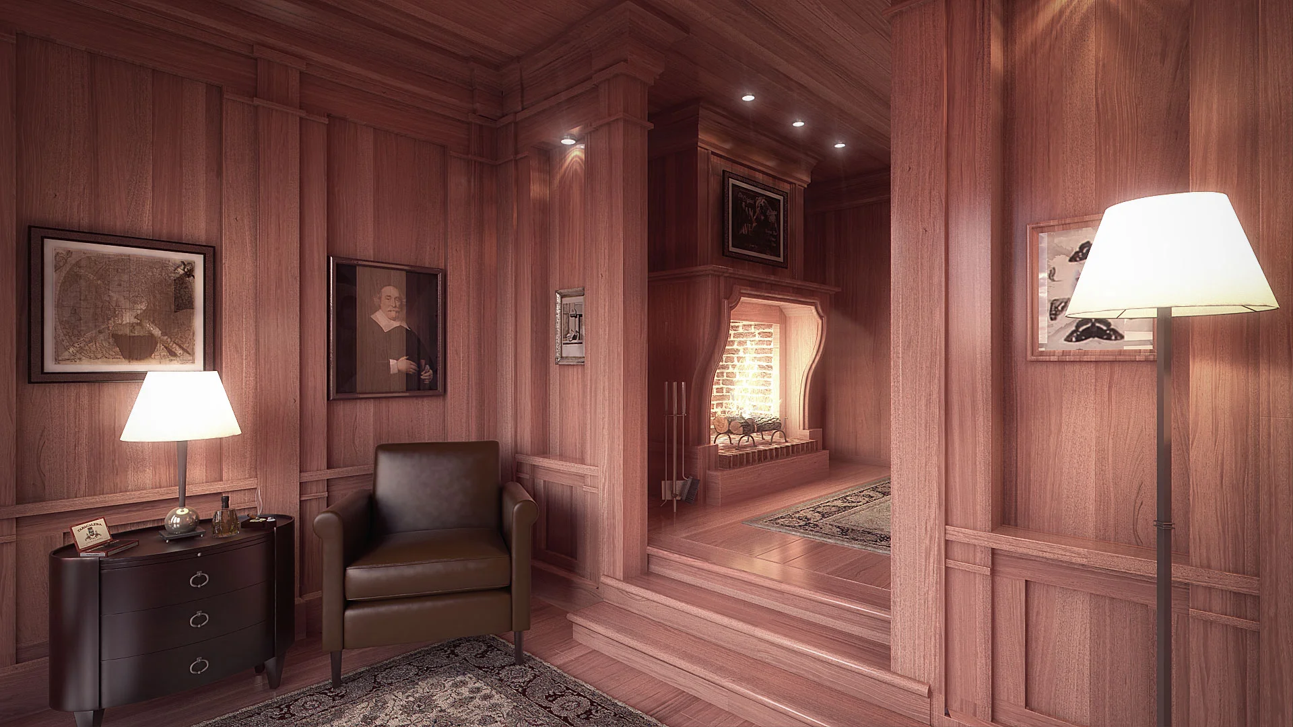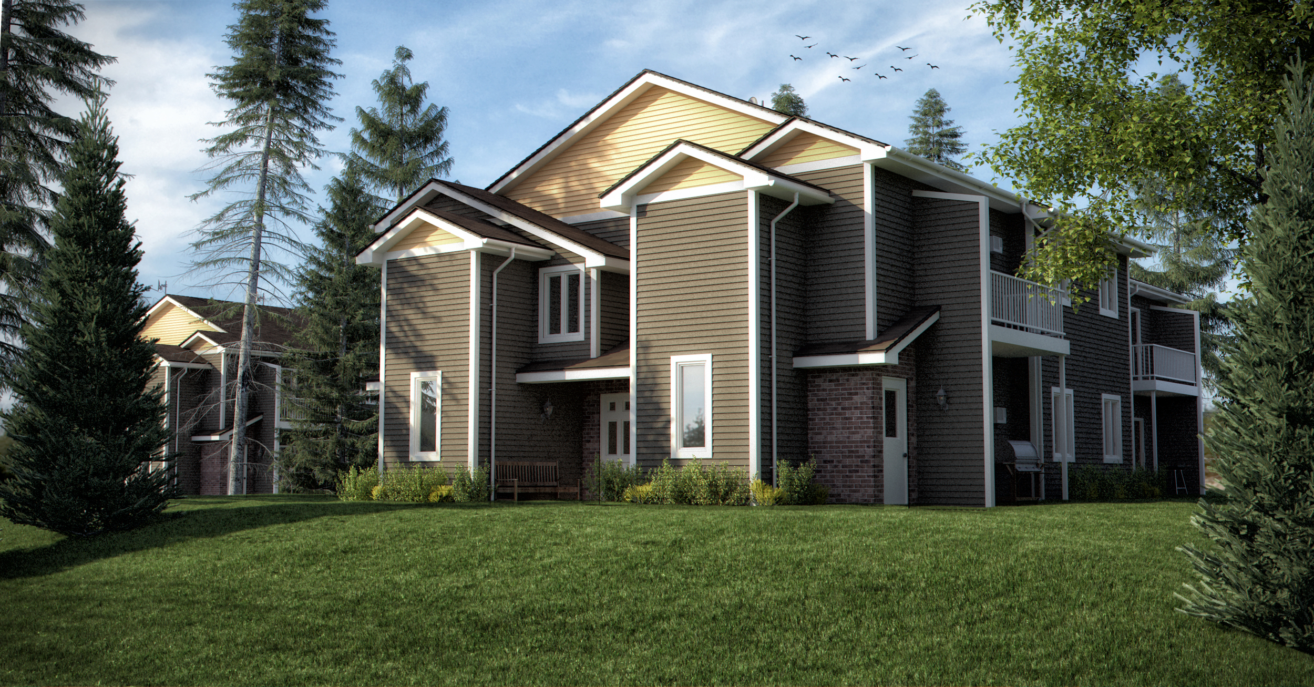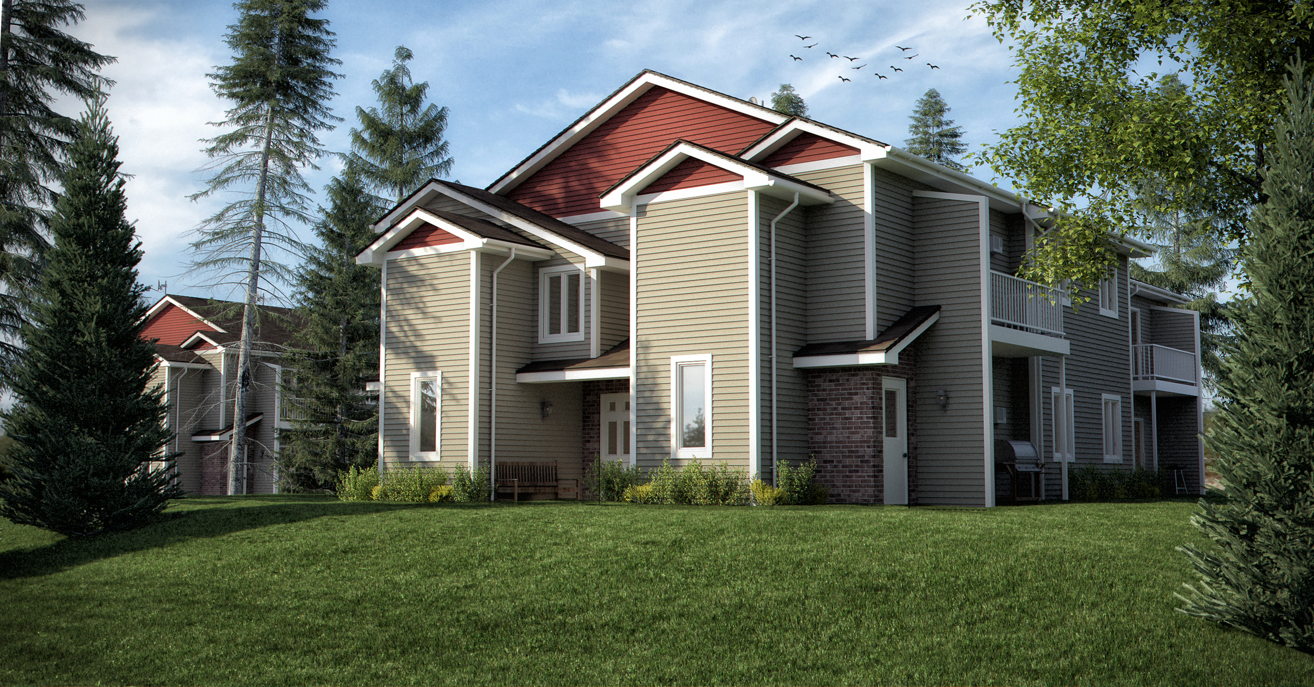BLOG
Elder Care Interior Rendering
On this project, the client wanted several rooms illustrated, but unfortunately, their budget only allowed for one space. Here, is the space that they decided on, which is the dining room looking towards the bistro.
Did you enjoy this article? I would love to hear your thoughts, so don’t be shy and comment below! Please don’t forget to subscribe to my RSS-feed or follow my feed on Twitter, Google+ and Facebook! If you enjoyed the following article we humbly ask you to comment, and help us spread the word! Or, if you would like, drop me an email.
Osprey Estate - Eaton
I am proud to share some of my latest 3D photorealistic architectural renderings. A lot of long days and many sleepless nights, but oh so worth it. Several months ago I was asked to illustrate a new development, which is being built in Florida. Once I saw the plans I was excited to get started. Please, use the arrows to scroll through the rooms.
First, I got right to modeling the exterior and all the interior spaces, using 3DS MAX Design; the developer decided on five interiors. The plans were simple floor plans, without elevations or details, so that was a bit of a challenge. However, working back and forth with the developer, we worked through the design.
The Osprey Estate development will consist of four houses, this being the first of the four. Please, visit The Angela Architectural Renderings. I'll post the other two when they are complete. Also, each house will have an exterior, which I'll update all posts with the exterior architectural renderings.
As previously mentions, I used 3Ds MAX Design to model, and for the rest of the technical mumbo jumbo, I used V-Ray as the render engine, and Photoshop for post production.
Did you enjoy this article? I would love to hear your thoughts, so don’t be shy and comment below! Please don’t forget to subscribe to my RSS-feed or follow my feed on Twitter, Google+ and Facebook! If you enjoyed the following article we humbly ask you to comment, and help us spread the word! Or, if you would like, drop me an email.
Osprey Estate - Angela
I am proud to share some of my latest 3D
First, I got right to modeling the exterior and all the interior spaces, using 3DS MAX Design; the developer decided on five interiors. The plans were simple floor plans, without elevations or details, so that was a bit of a challenge. However, working back and forth with the developer, we worked through the design.
The Osprey Estate development will consist of four houses, this being the first of the four. Please, visit The Eaton Architectural Renderings. I'll post the other two when they are complete. Also, each house will have an exterior, which I'll update all posts with the exterior architectural renderings.
As previously mentions, I used 3Ds MAX Design to model, and for the rest of the technical mumbo jumbo, I used V-Ray as the render engine, and Photoshop for post production.
Did you enjoy this article? I would love to hear your thoughts, so don’t be shy and comment below! Please don’t forget to subscribe to my RSS-feed or follow my feed on Twitter, Google+ and Facebook! If you enjoyed the following article we humbly ask you to comment, and help us spread the word! Or, if you would like, drop me an email.
Nashville, Tennessee Modern Architecture
I'm loving these modern structures going up, in Nashville, Tennessee, by Grant Hammond, Owner/Broker.
“Worked on 2 projects and about to do a 3rd. So far we are impressed.”
Grant approached me several months ago, after finding my work on-line, inquiring about price and workflow. I was told that the project architect did produce his own renderings, but they were more for design and less for marketing. I was glad to help by answering any questions, which I often do, and I didn't think much of it. After several month Grant's architect contacted me about illustrating a building for him and sure enough, Grant contacted me several weeks later to illustrate this awesome modern building.
Did you enjoy this article? I would love to hear your thoughts, so don’t be shy and comment below! Please don’t forget to subscribe to my RSS-feed or follow my feed on Twitter, Google+ and Facebook! If you enjoyed the following article we humbly ask you to comment, and help us spread the word! Or, if you would like, drop me an email.
Nashville, Tennessee Modern Architecture 3D Rendering
Here, is a recent project that I wanted to share. The design really pushes modern architecture and was really fun to illustrate.
Did you enjoy this article? I would love to hear your thoughts, so don’t be shy and comment below! Please don’t forget to subscribe to my RSS-feed or follow my feed on Twitter, Google+ and Facebook! If you enjoyed the following article we humbly ask you to comment, and help us spread the word! Or, if you would like, drop me an email.
Custom Kitchen Rendering
Interiors are always fun; challenging, yet fun. I received a request for my services, from a kitchen designer out of Chicago, who needed to do something to keep his client engaged. The kitchen designer had the vision, but his clients could not feel it with the 2D CAD plans that he was providing.
It's always exciting for me to get my client's reaction when they see their vision in full color. Maybe, that's part of what fuels my passion for what I do.
“Holy cow that’s amazing!!”
Did you enjoy this article? I would love to hear your thoughts, so don’t be shy and comment below! Please don’t forget to subscribe to my RSS-feed or follow my feed on Twitter, Google+ and Facebook! If you enjoyed the following article we humbly ask you to comment, and help us spread the word! Or, if you would like, drop me an email.
Arts and Craft Architectural Rendering
The architect design the cutest arts and craft house, but the problem was, the rendering they provided didn't suit the needs of the real estate firm hired to sell it. So, they called upon my services. I am always excited to help and I get excited to work on structures I find visually appealing, like this art and craft house.
Here, the process was a little different than my usual client. This time, the real estate company contacted me directly. This was their first time hiring a service like mine, and I sensed a little fear, but I held their hand and all went well.
Did you enjoy this article? I would love to hear your thoughts, so don’t be shy and comment below! Please don’t forget to subscribe to my RSS-feed or follow my feed on Twitter, Google+ and Facebook! If you enjoyed the following article we humbly ask you to comment, and help us spread the word! Or, if you would like, drop me an email.
Chicago Office Space Renderings
Ah, Chi-Town! I am from Chicago, born and raised, so when I was asked to illustrate an open space in a downtown Chicago High-Rise, I jumped at the chance.
The deliverable was a series of 360 panoramic files, which seems to be making a comeback. I remembered about 15 years ago when I was doing a lot of 360 panoramas, but they seem to have fallen out of favor. The experience on the PC is underwhelming, but on an iPad, using iPano, it's awesome!
Like all of my work, comments and suggestions to improve are welcomed and encouraged. OH YAH, go Bears!
Did you enjoy this article? I would love to hear your thoughts, so don’t be shy and comment below! Please don’t forget to subscribe to my RSS-feed or follow my feed on Twitter, Google+ and Facebook! If you enjoyed the following article we humbly ask you to comment, and help us spread the word! Or, if you would like, drop me an email.
The Carriage House Renderings
Owner/Designer at Freedom Design, Michelle Marriott, asked me to illustrate her Carriage House. Freedom Design is a firm located in Woods Cross, Utah. I have created several architectural renderings for Michelle, and I have to say, she is one of my favorite clients.
The Carriage House is part of the Mountain Retreat series of Architectural Renderings.
Did you enjoy this article? I would love to hear your thoughts, so don’t be shy and comment below! Please don’t forget to subscribe to my RSS-feed or follow my feed on Twitter, Google+ and Facebook! If you enjoyed the following article we humbly ask you to comment, and help us spread the word! Or, if you would like, drop me an email.
Stix & Stones Pizza
Interior architectural renderings are both fun and challenging, which makes for an awesome project. Here, is a series of images I did for a Chicago Architect. Like all my work, comments, suggestions, and questions are not only welcome, they I encourage them.
Technical:
- 3DSMAX Design 2015
- V-Ray R2.5
- Photoshop CC 2014
Did you enjoy this article? I would love to hear your thoughts, so don’t be shy and comment below! Please don’t forget to subscribe to my RSS-feed or follow my feed on Twitter, Google+ and Facebook! If you enjoyed the following article we humbly ask you to comment, and help us spread the word! Or, if you would like, drop me an email.
Mountain Retreat Architectural Rendering
“Wow!!! You never cease to amaze me! These look amazing.”
A wonderful home at the base of a mountain. It's a white craftsmen style home, which I was asked to illustrate.
Did you enjoy this article? I would love to hear your thoughts, so don’t be shy and comment below! Please don’t forget to subscribe to my RSS-feed or follow my feed on Twitter, Google+ and Facebook! If you enjoyed the following article we humbly ask you to comment, and help us spread the word! Or, if you would like, drop me an email.
The White Shake House Architectural Rendering
The ABEL-FERRIS White Shake House Rendering. I was asked to illustrate the "White Shake House" from CAD files to a warm and welcoming 3D Photoreal architectural rendering.
This home took 1 day to model, 1 day to texture, 1/2 day to render and 1/2 day dedicated to post production (color grading and color correction.)
“I reached out to Bobby to commission this render for my father’s property.
Looks really great! I have a feeling Bobby can do this in his sleep He probably already does.”
Did you enjoy this article? I would love to hear your thoughts, so don’t be shy and comment below! Please don’t forget to subscribe to my RSS-feed or follow my feed on Twitter, Google+ and Facebook! If you enjoyed the following article we humbly ask you to comment, and help us spread the word! Or, if you would like, drop me an email.
The Wood Paneled Cigar Room
Here is a small, but wonderfully warm space, for Z Feng Architect and Company out of Chicago, Illinois. It was a fun project and I think it turned out great!
- Autodesk® 3ds Max® Design
- V-Ray® for Autodesk® 3ds Max®
- Adobe Photoshop CC
Did you enjoy this article? I would love to hear your thoughts, so don’t be shy and comment below! Please don’t forget to subscribe to my RSS-feed or follow my feed on Twitter, Google+ and Facebook! If you enjoyed the following article we humbly ask you to comment, and help us spread the word! Or, if you would like, drop me an email.
B'Safe Commercial Tornado Shelters
Although not my typical client, but a returning client nevertheless, this was a nice project to work on for a few days.
Here, are some illustrations that I completed for B'Safe Commercial Tornado Shelters. Although they might look like simple boxes, sitting on some grass in the field, they were a bit challenging to make look natural.
Attention Commercial and Industrial! The B'Safe Commercial Tornado Shelters stand as the best compliant and engineer certified shelters in the industry and provide your safest solution for protection when the weather turns deadly. B'Safe© Commercial Tornado Shelters are now available for PURCHASE.
...and we deliver anywhere in the United States!
Crystal Point Renderings
Please, feel free to give me some feedback. Moreover, if you have any technique questions, feel free to ask; I would love to share.
Minneapolis, MN Townhouses
Here are a couple color options for a townhouse in Minneapolis, MN. The association commissioned me to help them study colors prior to a commitment.
Everything about Photo-Real Architectural Rendering
For those of you who aren’t familiar with photo-real architectural rendering and want to learn more about it you’ve landed on the right side of the web.
Also called architectural illustration, architectural rendering is the art that refers to the creation of 2D and 3D images or animations in order to highlight the most important attributes and facets of the given architectural design.
While architectural rendering has been used in the construction and design industry for decades now, its more modern form uses computer-generated renderings, also known as photo-real renderings.
What is the main use of photo-real architectural renderings?
Well, the combination of 3D drawing art and software technology has led to a variety of uses of these renderings. First and foremost, architectural renderings are used for presentation of new architectural and design purposes, as well as for marketing and advertisement. Another use of architectural rendering is the design analysis purpose.
Still, one of the most powerful uses it has is to help people see how their house or property will look when it will be done constructed and decorated. Nowadays more and more architect bureaus and construction companies use photo-real architectural rendering in order to show their clients the final product and make sure that this is what they want.
Moreover, architectural renderings we see today are to the right proportion, scale and even use real life textures or materials and even color and finishes.
Another important use of these types of renderings are in real estate sales because they facilitate the possibility to make slight changes in design well before the house or property is actually built.
Are there more types of photo-real architectural renderings?
The answer is yes. And this depends on what the client wants and needs. Hence, architectural renderings can refer to still renderings, animations, virtual tours, renovation renderings, as well as 3D and panoramic renderings.
Depending on the purpose of the rendering, a professional architectural illustrator can help you with the exact type of rendering that you need. Basically, the job of the architectural illustrator is to put complex concepts or objects into reality and elaborate photo-real or non-realistic 3D images or animations. The renderings are used to communicate design ideas to clients, customers, to the general public or to owners and committees.
What does it take to be a professional architectural illustrator?
Although there are very many softwares and technologies that architectural illustrators use to create this type of artwork, not everybody can create a photo-real rendering. You need to have the knowhow in order to operate the special softwares and create the final version of this architectural art.
All of the professional architectural illustrators are artists at their core and they know a vast deal about proportions, sections, parameters and the architecture of buildings, besides having a tremendous imagination and creativity. Besides, a professional render knows all about the psychology of color, he understands how light and shadow works in other words, he sees like an artist, and this is visible it the final product.
Last but not least, in order to deliver spectacular art pieces such as design renderings, a pro needs to be passionate of his work. Every great man in the history of mankind has been passionate of his work to the point in which he managed to revolutionize the world.
How does a photo-real rendering come to life?
If you’ve ever wondered how one can “bring to life” such abstract concepts in a sheer visual manner, you’ll find the answer right away. Well, an architectural rendering is the direct result of combining the fundamentals of art with the latest software technology.
A render engine is included with every major 3D software suite nowadays, and it depends on the artist on which software he uses. Due to the evolution of technology, the softwares available today come with easy to use and understand parameters that help a whole lot the illustrator editing his art in order to come out as realistic and complete as possible. The material and lighting packages that come with most rendering softwares help even more with achieving that over the top level of realism.
Some of the most used software in architectural rendering to get that photo-real feel to the final product are 3D MAX Design Studio, ArchiCad, Revit, Maya, AutoCad Architecture, Google Sketch Up as well as Rhinoceros.
The architectural illustrator uses one of these softwares, adds texturing, transparency, shadows as well as radiosity and caustics for the finishing touches. With a bit of magic, a lot of knowhow and an artistic touch, the photo-real architectural rendering comes to life and is ready to use.
Why do we need photo-real architectural renderings?
We live in a world where taking risks, especially when it comes to constructing or renovating a property, is not worth it, in fact, is quite risky. Photo-real renderings come to help those who face difficulty in choosing among the infinite options when building, designing or decorating their place.
We need photo-real architectural rendering because it eases our imaginative work and it shows exactly how things will look after completion. Architectural rendering excludes all the unexpected and unpleasant surprises that could come along and shows to the client the final look and design of their property.
In the world, we live in today we can take no more risks. We work all of our lives to purchase the home of our dreams, and we don’t want that moment to turn into a nightmare. This is why photo-real architectural rendering is the answer to designing and decorating a house before taking action and completing the construction.
13 New Renderings of One WTC Without its Sister Towers
If you were wondering what the new World Trade Center would look like if One WTC was the only tower going up, today's your lucky day.
The Port Authority and Durst Organization released 13 new renderings showing the tower's "recent design modifications," which we can't really discern (the antenna looks different?), but we did notice that they forgot two of the other towers—only Four WTC makes an appearance. Also, it is going to be blindingly bright at night, so get ready. The renderings show views from Brooklyn, New Jersey, and Staten Island, plus the W Hotel, New York by Gehry, and Pier 40, which may not be possible by the time the tower opens.


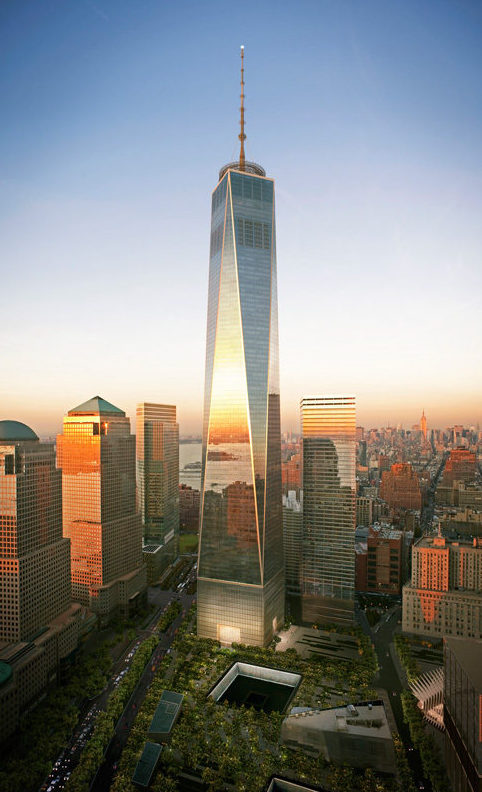



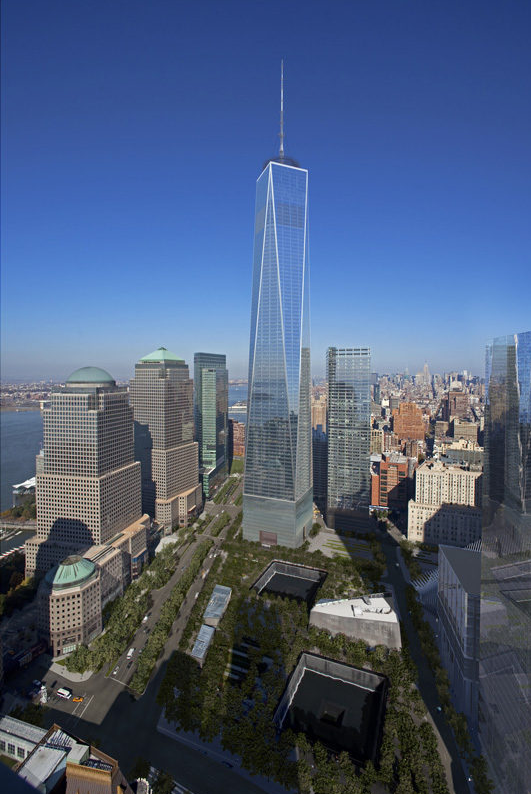
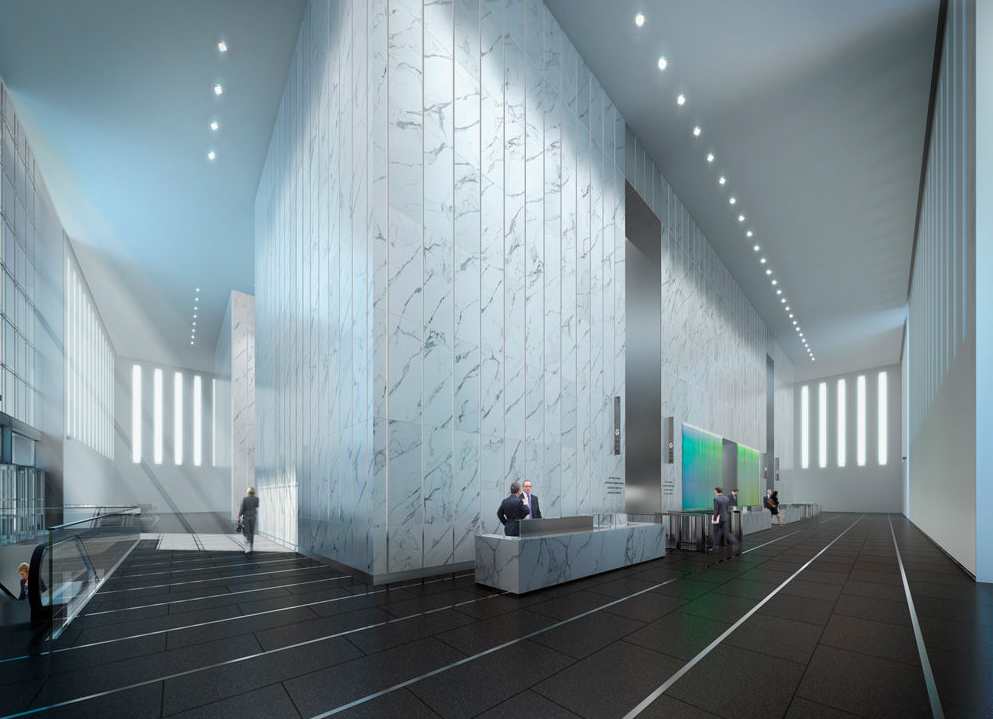

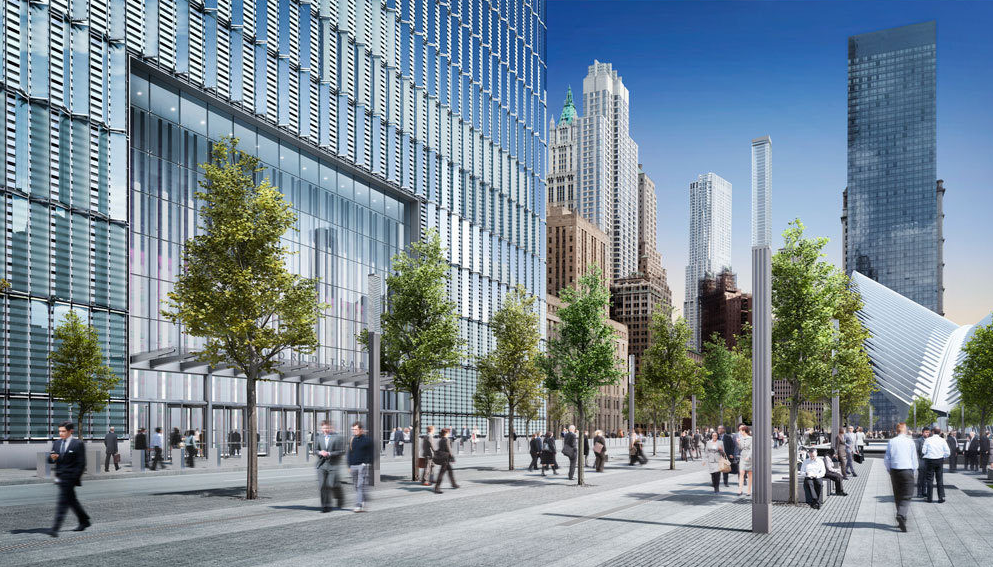



Did you enjoy this blog post? If so, then why not:
Leave Comment | Subscribe To This Blog | Email Me
Who Needs 3-D Design? 5 Reasons You Do
Did you enjoy this blog post? If so, then why not:
Leave Comment | Subscribe To This Blog | Email Me
New Minnesota Vikings Stadium Renderings
Designed by HKS Sports and Entertainment, the stadium will seat 65,000 and can seat as much as 73,000 for a Super Bowl (which, of course, is always the goal). Since a retractable roof was too expensive, the stadium will have a clear roof to let in some of that sweet, sweet natural sunlight
Did you enjoy this blog post? If so, then why not:
Leave Comment | Subscribe To This Blog | Email Me








