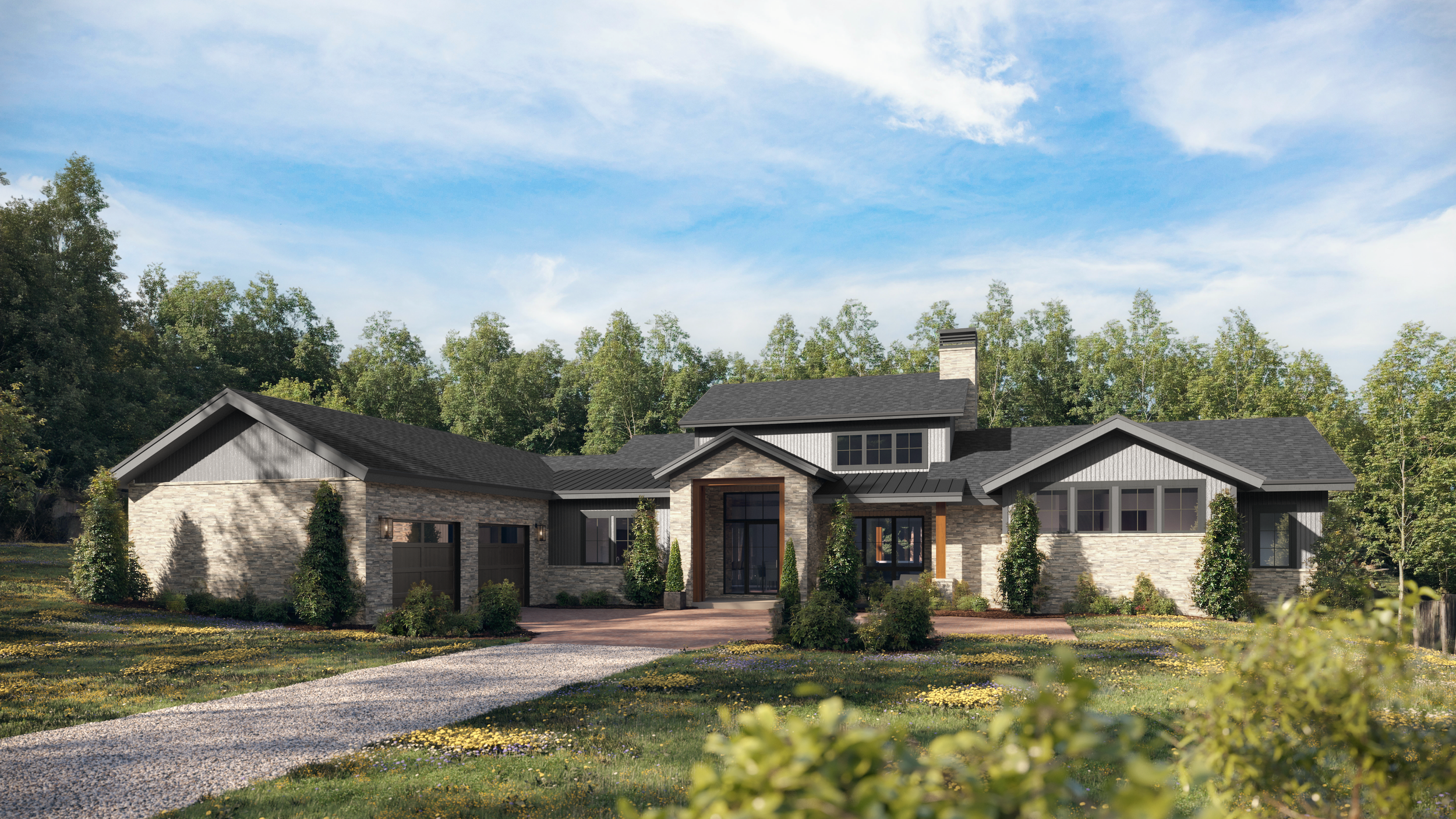BLOG
Modern Residential House Rendering
Modern Residential House Rendering
This beautiful artwork is a digital rendering of a modern residential house. The house is designed with beige bricks and dark roofing, complementing the earth tones found in nature. The architecture blends classic design elements and clean contemporary lines, which is expressive of a hybrid style. The landscaping includes neatly trimmed flora and a mix of bushes and trees, and it is aligned with the walkway leading to the entrance. Dappled sunlight filters through the trees, casting dynamic shadows across the structure and enhancing the sense of a serene, lived-in environment.
One is struck by the harmonious balance between the house and its natural surroundings. The meticulous attention to the play of light and shadow adds depth and realism and contributes to an emotional quality of tranquility. Texture in the brickwork and roofing materials demonstrates a nuanced approach to digital rendering, creating an effective semblance of the tactile surfaces one would expect in the physical world.
The house's composition is well thought out, with various sections of the architecture drawing the eye and creating a visual journey for the observer. The artist has skillfully managed proportions and perspective, ensuring the house feels grounded and believable. The landscaping contributes effectively to this narrative, inviting the viewer into space without overwhelming the subject of the composition.
This digital rendering speaks to skilled craftsmanship, creating inviting residential designs that blend seamlessly into their environment. Its calmness is a testament to the delicate balance between build and habitat. Each new artwork is a fresh opportunity to push boundaries and deepen artistic expression. An artist's journey is ever-evolving, and continued experimentation is critical to developing a distinctive voice within the digital art landscape.
Did you enjoy this article? I would love to hear your thoughts, so don’t be shy. Comment below! Please don’t forget to subscribe to my RSS-feed or follow my feed on Twitter and Facebook. ! If you enjoyed the following article, we humbly ask you to comment and help us spread the word! Or, if you would like, drop me an email.
Classic American Architectural Style Rendering
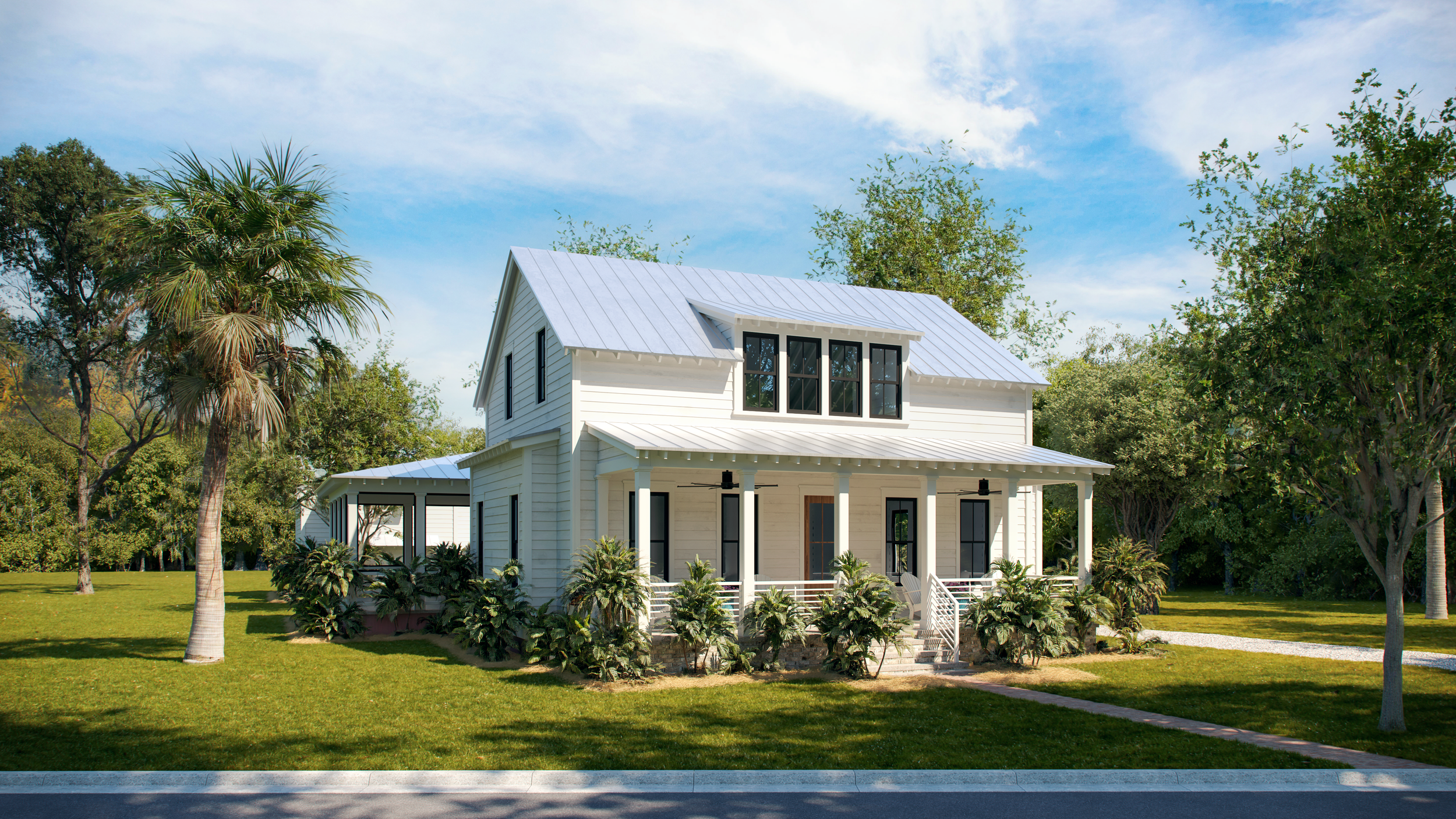
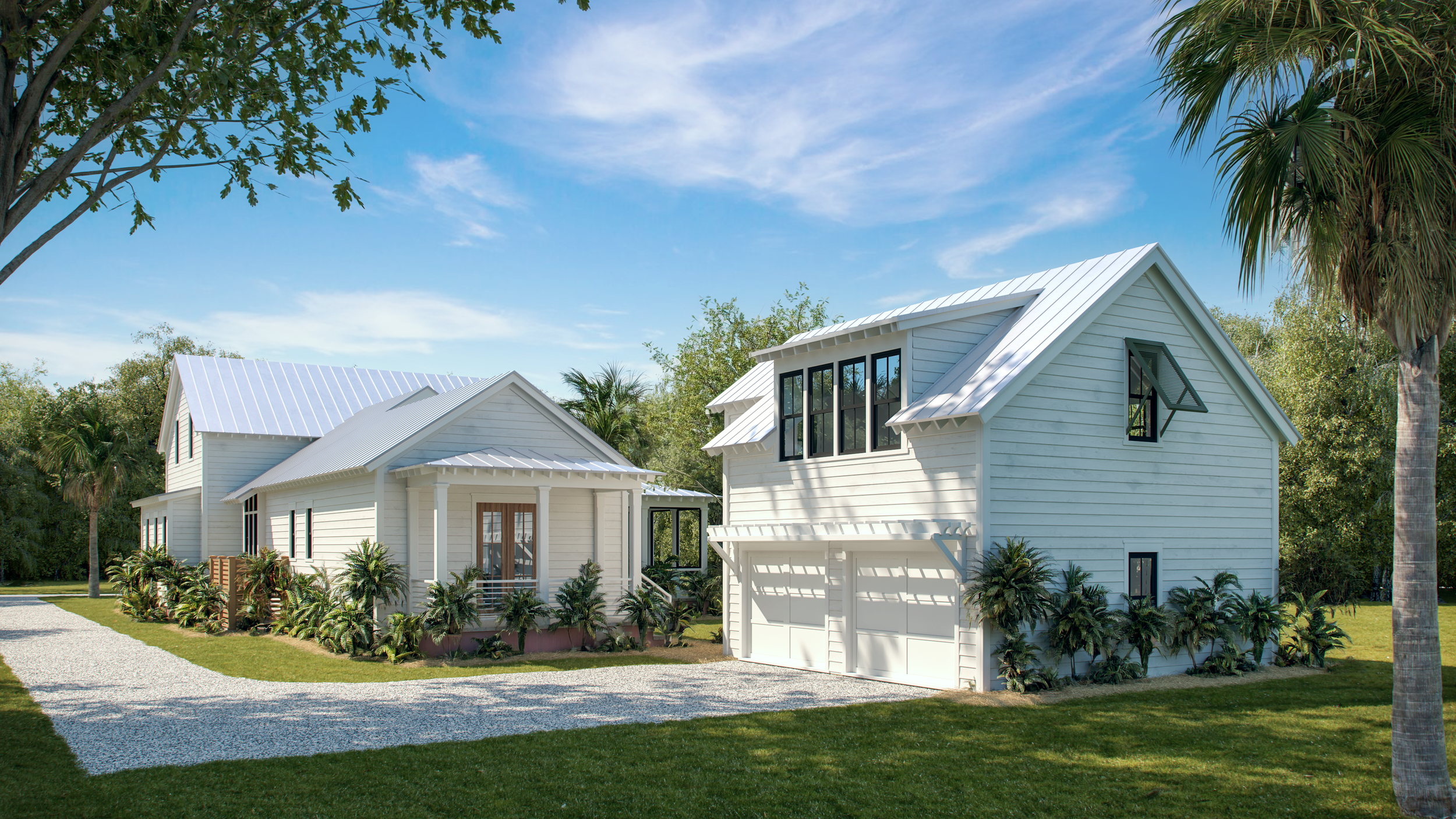
The artwork is a realistic representation of a two-story residential building, exuding a classic American architectural style often found in suburban or rural settings. The structure features a symmetrical facade with a centered front entrance flanked by evenly spaced windows. The first-floor windows are adorned with shutters, while the second-floor windows do not bear shutters but are aligned vertically with those on the ground floor, creating a sense of order and balance.
A welcoming front porch spans the width of the building, supported by regularly spaced columns, which also add to the homey and traditional appeal of the house. The second story is slightly recessed, topped with a steeply pitched gable roof covered with metal roofing reflecting sunlight. This roof style is practical yet aesthetically pleasing, emphasizing the home's traditional design.
Surrounding the house is a well-maintained lawn punctuated by mature trees and lush greenery that includes palm trees, indicative of a warm climate. A variety of shrubbery surrounds the base of the house, enhancing the visual interest of the scene and creating a sense of integration with the natural environment.
One can appreciate the meticulous attention to detail and the expertise in rendering architectural features precisely. The image's composition is well-crafted, with thoughtful consideration given to the proportions of the structure and its surroundings. The artist successfully evokes a nostalgic and serene atmosphere, likely intending to capture the essence of an idyllic, peaceful home environment.
The use of light and shadow is particularly noteworthy, as it imbues the image with a dynamic quality, making the house appear more three-dimensional and realistic. The contrast between the sunlit areas and shadows cast by the landscaping elements adds depth and texture to the scene.
Did you enjoy this article? I would love to hear your thoughts, so don’t be shy. Comment below! Please don’t forget to subscribe to my RSS-feed or follow my feed on Twitter and Facebook. ! If you enjoyed the following article, we humbly ask you to comment and help us spread the word! Or, if you would like, drop me an email.
Alpine Cottage Mountain Home
The Alpine Cottage Mountain house architectural rendering
The Alpine Cottage Mountain house architectural rendering presents a modern single-story residential building within a picturesque landscape. The architecture showcases clean lines, geometric forms, and an asymmetrical composition. The roofline varies in height and pitch, creating a dynamic silhouette against the sky. Large windows punctuate the façades, suggesting an inviting connection between the interior and the natural surroundings.
The material palette includes gray siding, complemented by stone cladding and dark-framed windows. The building further harmonizes with its environment through a controlled, muted color scheme, reflecting the hues within the vegetative foreground. Notably, the composition is grounded by the landscape, with wildflower meadows imbuing the scene with vibrant pops of color that capture the essence of an idyllic, rural setting.
The artist's technique in capturing the play of natural light across diverse textures—such as the glossy reflection on the windows, the soft matte quality of the metallic roofing, and the rugged surface of the stonework—is commendable for its realism. There's a fine attention to detail, including shadows and foliage, which adds depth and complexity to the piece.
As an art critic, I would begin by acknowledging the work's strengths. The artist's technical prowess in rendering lifelike textures and compelling lighting contributes significantly to the scene's realism. The integration of architectural form with the environment demonstrates a sophisticated understanding of how buildings can exist in harmony with nature, a principle that is evident in the artwork's conceptualization.
The controlled color palette conveys the peacefulness and tranquility of such a rural abode. At the same time, the symmetry of form and repetition of elements like roofing and windows provide a sense of order; moments of variance within this pattern could create compelling visual narratives and evoke more profound emotional responses.
In line with encouraging growth and exploration in future artworks, it's important to remember that the relationship between artificial structures and their environments is a rich subject with many facets to explore. How light, weather and seasonal changes impact the perception of architecture may bring a new layer of depth to subsequent pieces.
Ultimately, each artwork is a conversation with the viewer, and the subjective nature of the art means that interpretations and emotional resonances will vary. The technical skill displayed here forms a solid foundation, and building upon this with thematic explorations could yield even more engaging and thought-provoking compositions. Continue to push these boundaries and allow each new piece to be a platform for innovation and expression.
Did you enjoy this article? I would love to hear your thoughts, so don’t be shy. Comment below! Please don’t forget to subscribe to my RSS-feed or follow my feed on Twitter and Facebook. ! If you enjoyed the following article, we humbly ask you to comment and help us spread the word! Or, if you would like, drop me an email.
Florida House Rendering
A small Florida house rendering with white wooden cladding and a distinctive, sizeable triangular roof reminiscent of a ship's sail is surrounded by palm trees. The roof is a gambrel style, and it is a multi-story structure with visible narrow windows on the upper floors. The sky in the background is clear and blue with some white clouds, contributing to the scene's tranquility in a park-like setting.
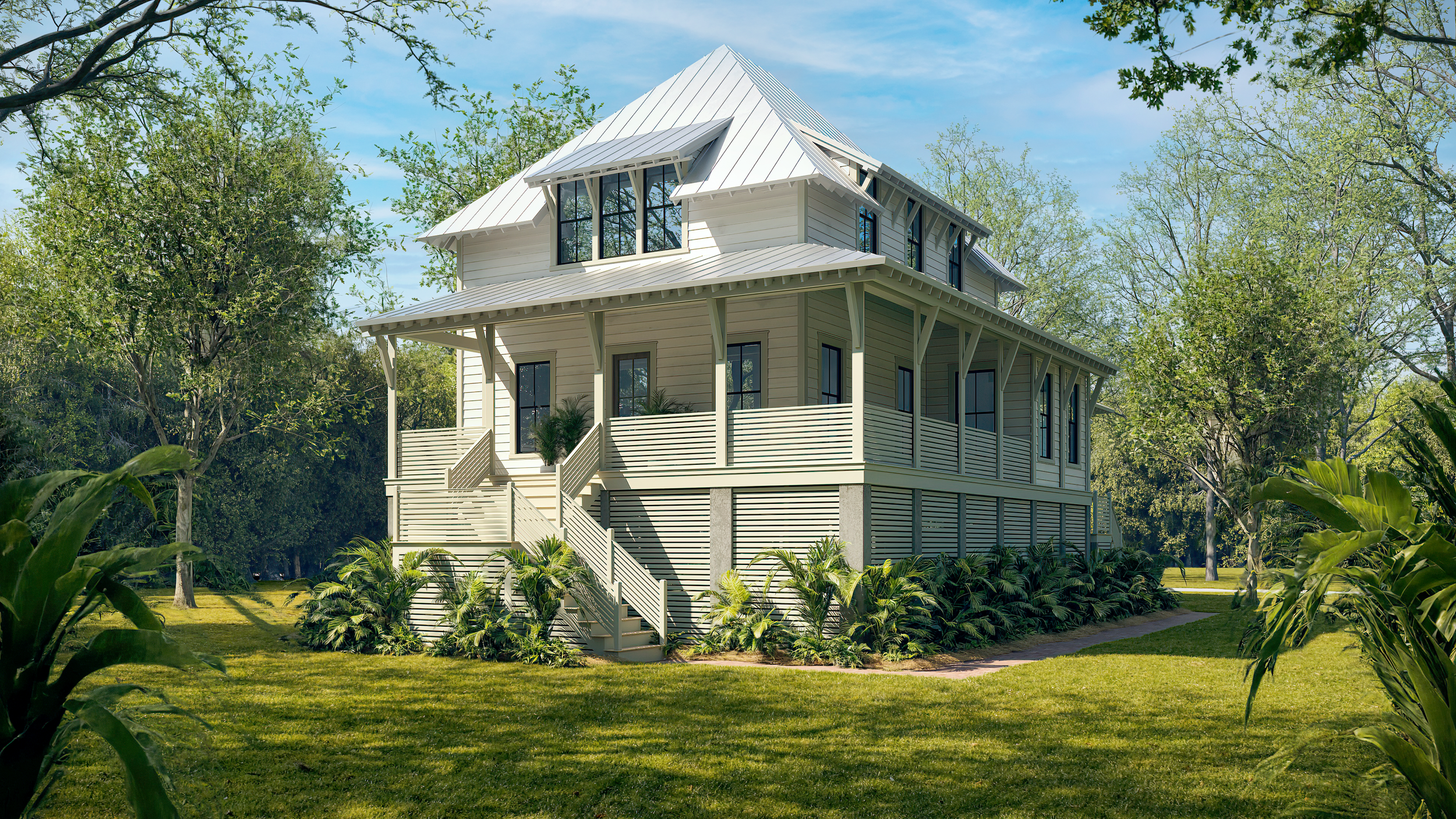
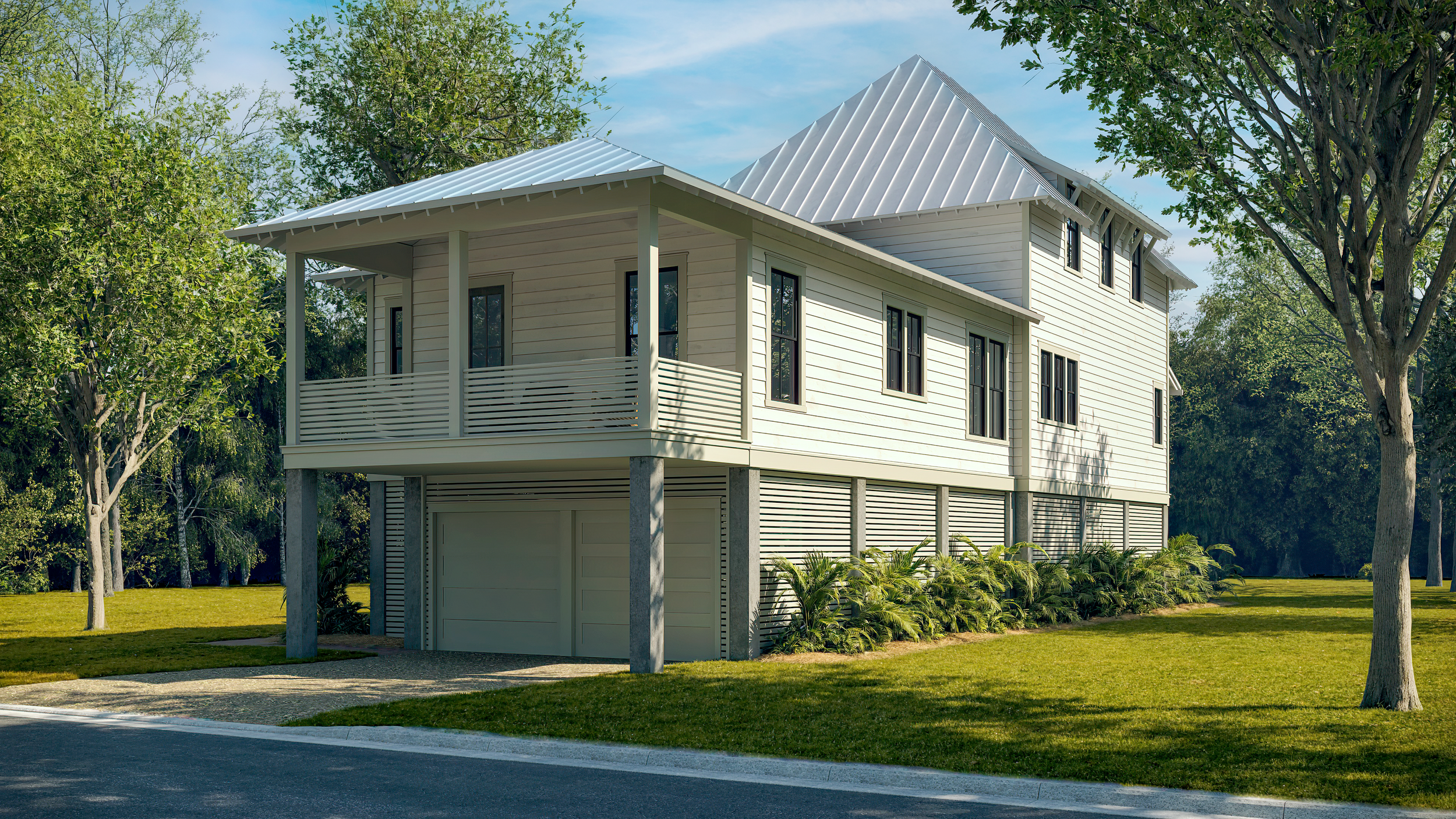
Did you enjoy this article? I would love to hear your thoughts, so don’t be shy. Comment below! Please don’t forget to subscribe to my RSS-feed or follow my feed on Twitter and Facebook. ! If you enjoyed the following article, we humbly ask you to comment and help us spread the word! Or, if you would like, drop me an email.
Traditional Two-Story Home Rendering
This stunning architectural rendering depicts a traditional two-story home with a steep roof and a chimney central to the structure. The house has a beige exterior with white trim and brick siding. Large arched windows are present on the second floor, with smaller windows flanking either side. The front entrance boasts a small porch with a single door with windowpanes, and it's accented by two short columns with decorative greenery. Double doors are visible to one side of the front door with smaller windows, and there are bushes decorating both sides of this entrance. The structure is set against a lush, green environment, with a well-kept garden, suggesting a serene setting. There's also a driveway in front of the home, contributing to the elegant presentation of the property.
Traditional Two-Story Home Rendering
Did you enjoy this article? I would love to hear your thoughts, so don’t be shy. Comment below! Please don’t forget to subscribe to my RSS-feed or follow my feed on Twitter and Facebook. ! If you enjoyed the following article, we humbly ask you to comment and help us spread the word! Or, if you would like, drop me an email.
67 Lemoyne House Rendering
This architectural rendering of the 67 Lemoyne house features a large, tan, castle-style home with distinctive medieval European architectural characteristics, including pointed spires. This exquisite house is situated within a forest, surrounded by many green trees and shrubbery, which, combined with a cloudless blue sky, contributes to a serene atmosphere. The house appears as the center of attention, with trees and shrubs flanking its sides and more vegetation in the background. A road leads up to the house, and the surrounding green plants create a peaceful and tranquil setting, ideal for retreat and relaxation.
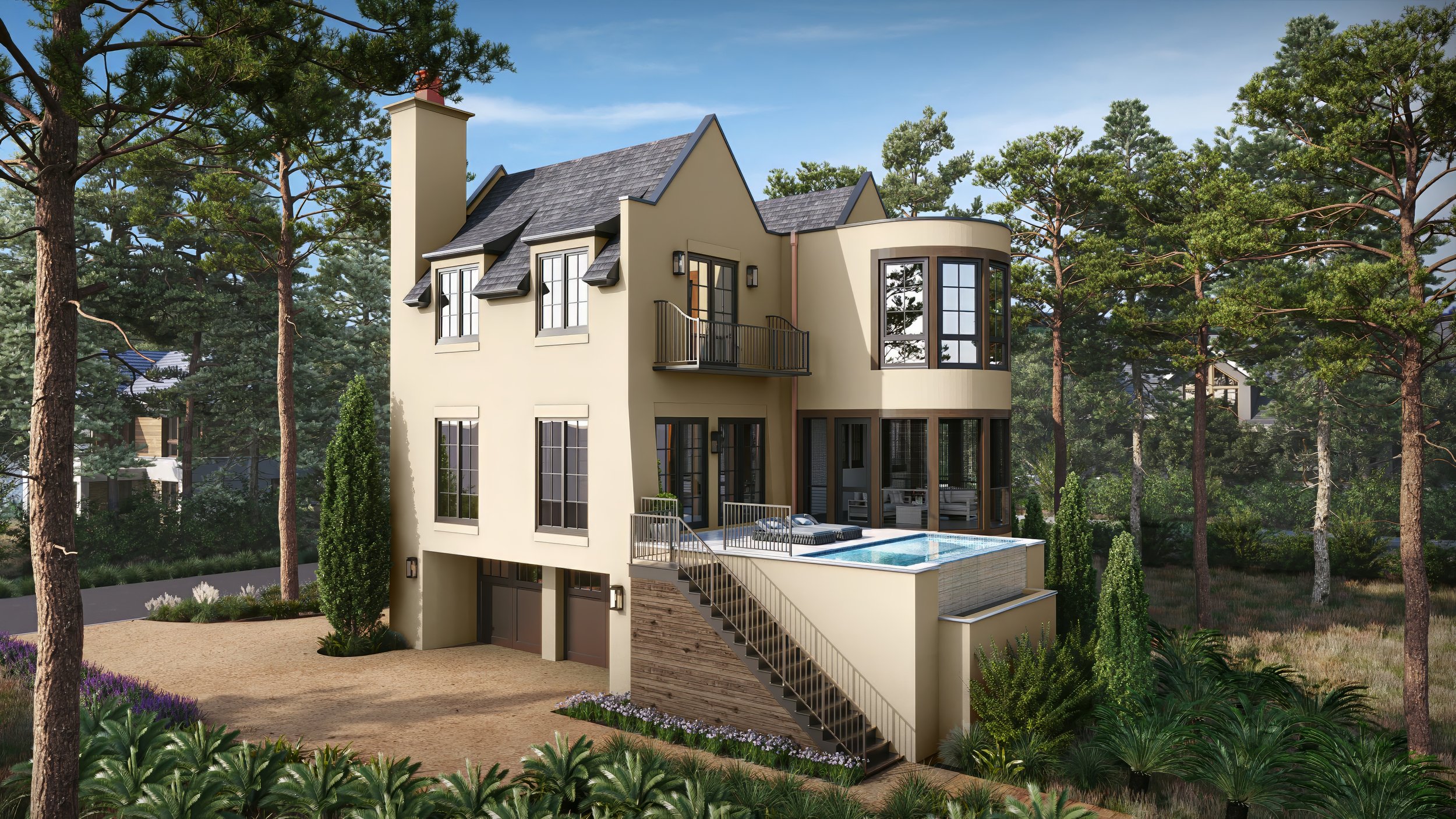
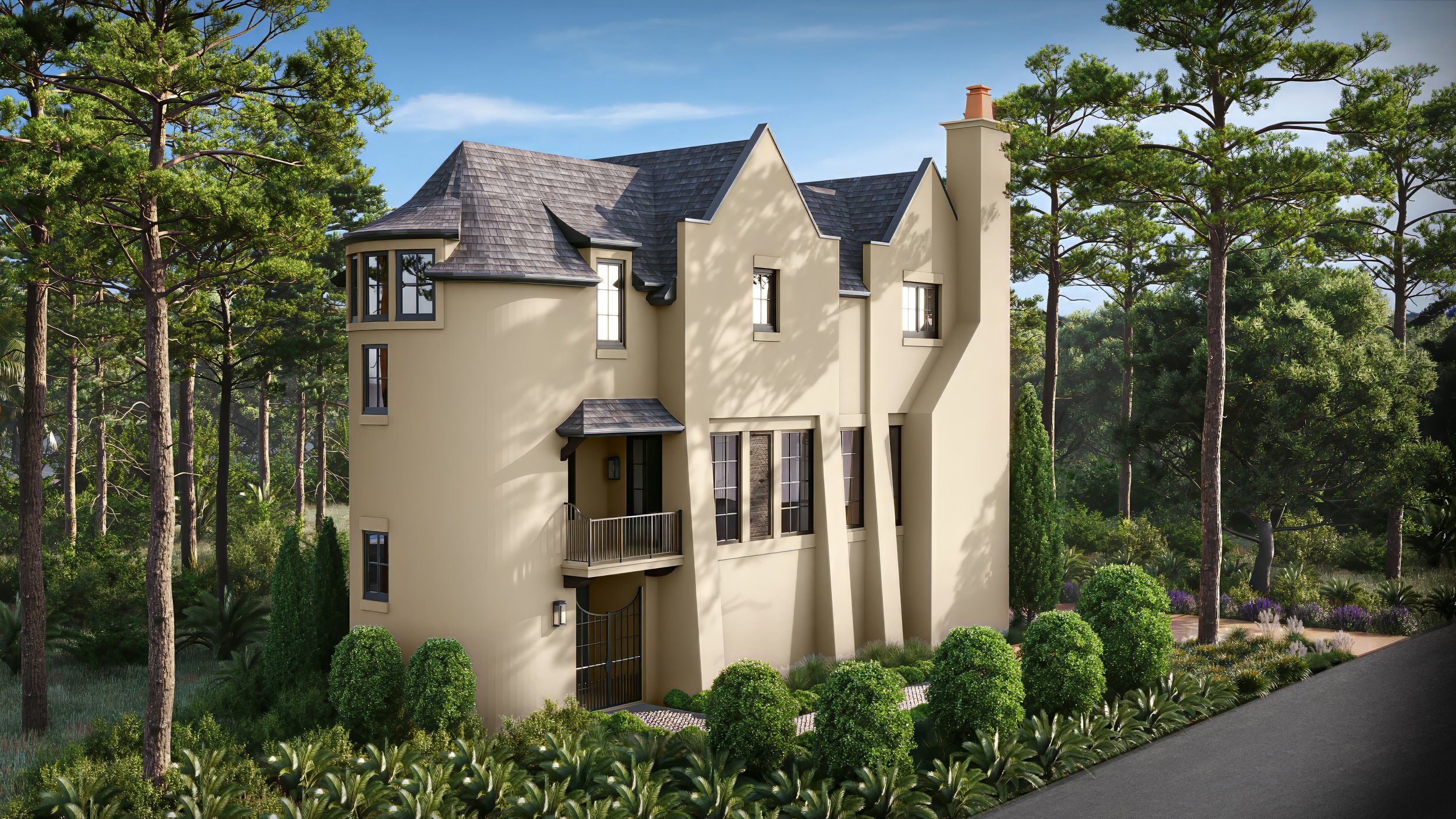
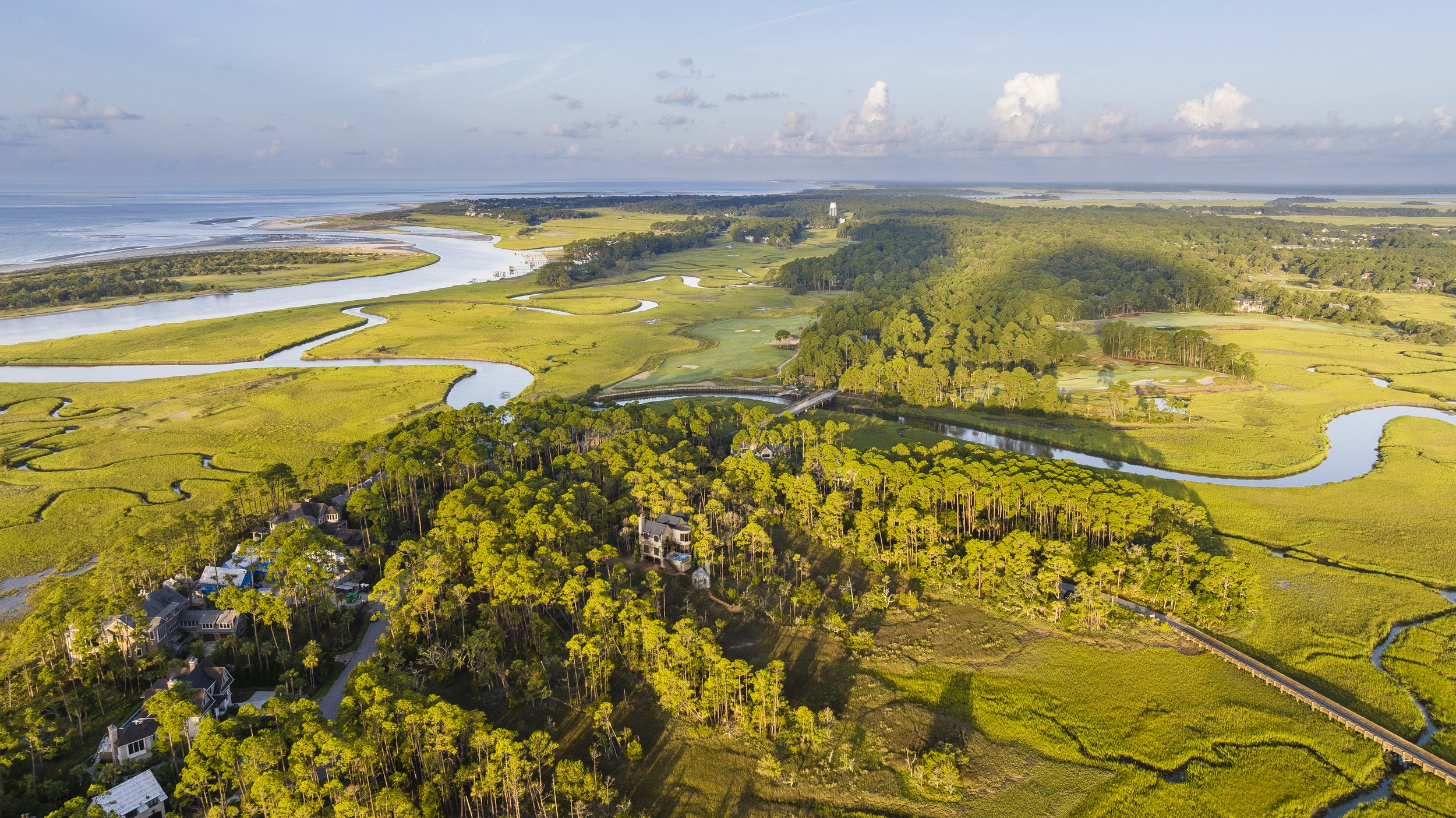
Did you enjoy this article? I would love to hear your thoughts, so don’t be shy. Comment below! Please don’t forget to subscribe to my RSS-feed or follow my feed on Twitter and Facebook. ! If you enjoyed the following article, we humbly ask you to comment and help us spread the word! Or, if you would like, drop me an email.
Wando South Carolina House Rendering
What is a Wando?
The Wando were a tribe of Native Americans of the Cusabo group who lived in South Carolina on the banks of the Cooper River.
A two-story traditional style home rendering features white siding and a metal roof, with a spacious covered front porch accessed by steps leading up to the front entrance. Black accents complement the house's striking bright white paint, surrounded by a tropical setting featuring lush palm trees both in front and behind the structure. The home exudes a sense of peace and relaxation, enhanced by its setting amid tall palm trees, a paved yard, and other tropical vegetation. Its architectural design, reminiscent of Southern traditions, includes a large front porch with pillars and a veranda, contributing to the property's historical and charming aesthetic. The tranquil surroundings, including the serene road in the foreground, evoke a sense of calm and tranquility.
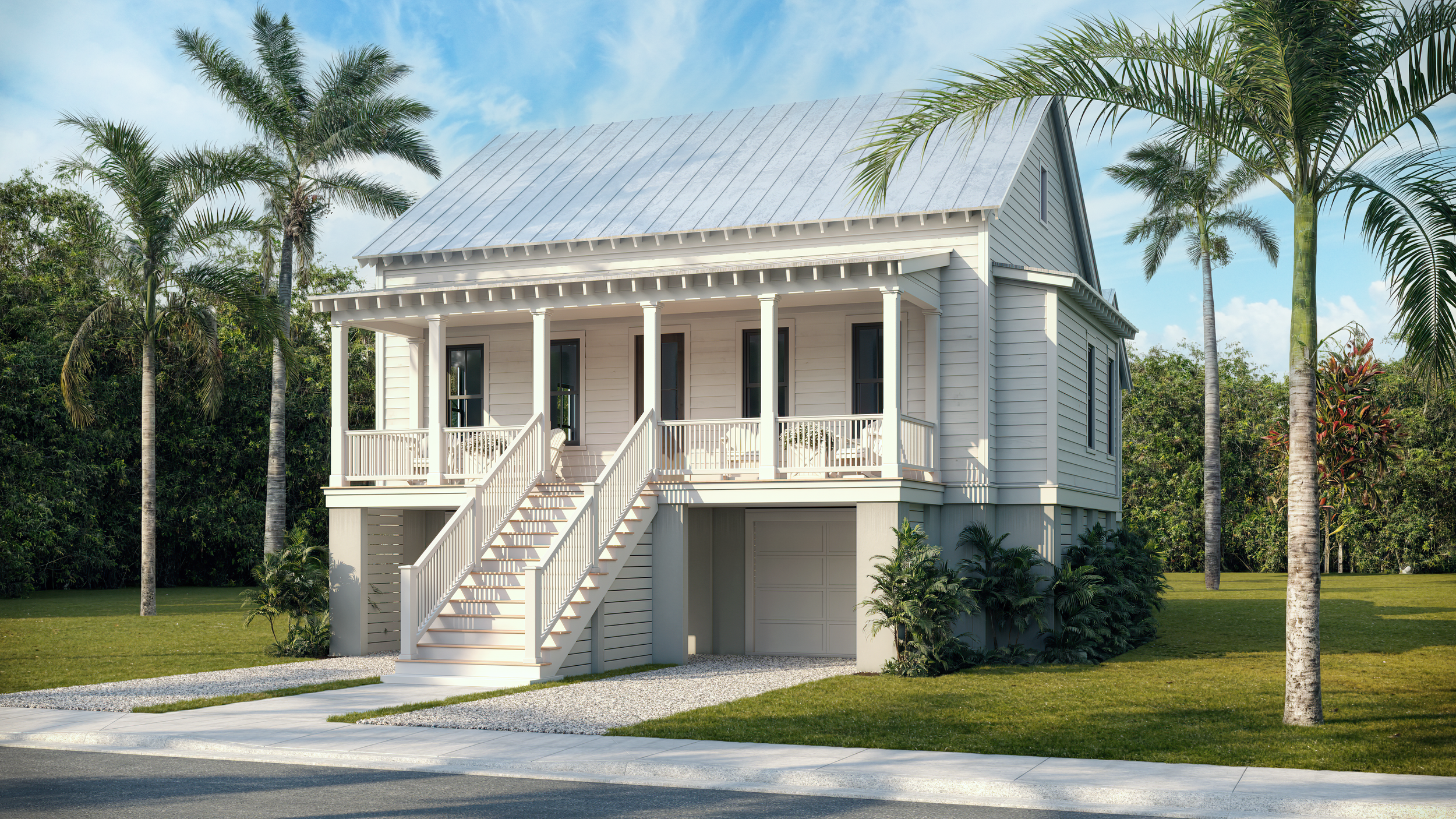
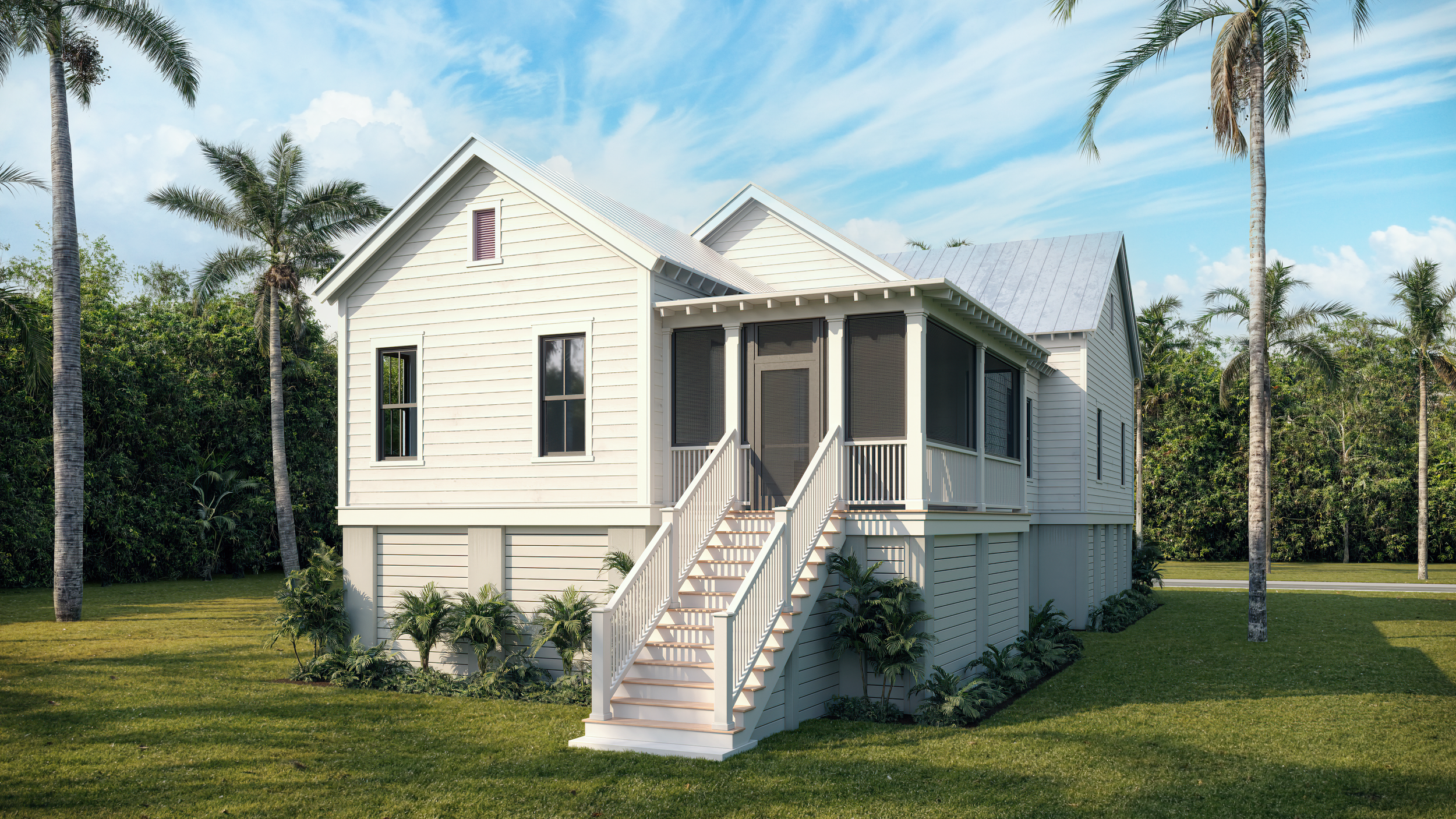
Did you enjoy this article? I would love to hear your thoughts, so don’t be shy. Comment below! Please don’t forget to subscribe to my RSS-feed or follow my feed on Twitter and Facebook. ! If you enjoyed the following article, we humbly ask you to comment and help us spread the word! Or, if you would like, drop me an email.
American Bi-Level House Rendering
The image portrays a digital rendering of an American Bi-Level house, a beige-colored, single-family home with tan siding. The residence features a medium-sized front porch with white trim. An attached garage, framed in brick, is present on the right side of the house. The home is in a suburban landscape with a lawn, shrubbery, and a driveway. In the background, a wooded area and a blue sky can be observed. The environment appears serene, with lush green grass surrounding the home.
Did you enjoy this article? I would love to hear your thoughts, so don’t be shy. Comment below! Please don’t forget to subscribe to my RSS-feed or follow my feed on Twitter and Facebook. ! If you enjoyed the following article, we humbly ask you to comment and help us spread the word! Or, if you would like, drop me an email.
Glasswing Tropical House Rendering
This rendering shows a two-story white house with a large front porch complemented by a noticeable metal roof. It has windows completed with black shutters, visible on both levels. The facade of the house features vinyl siding. The property is adorned with multiple palm trees around it, enhancing the aesthetic of the dwelling. The house is accessible via a walkway and near a road with a sidewalk. Additionally, the yard includes landscaping elements such as latticework and a picket fence.


Did you enjoy this article? I would love to hear your thoughts, so don’t be shy. Comment below! Please don’t forget to subscribe to my RSS-feed or follow my feed on Twitter and Facebook. ! If you enjoyed the following article, we humbly ask you to comment and help us spread the word! Or, if you would like, drop me an email.
Ranch-Style Home Stock Rendering
An image of a digitally rendered, ranch-style home featuring a combination of brick and beige board siding on its facade. The house has a shingled roof and an oversized one-car garage. Both house floors have windows that contribute to a bright and welcoming atmosphere. A well-maintained lawn complements the residence, as well as landscaping that includes grass, shrubs, and flowers, all contributing to the home's inviting and cared-for appearance.
Ranch-Style Home Stock Rendering
Did you enjoy this article? I would love to hear your thoughts, so don’t be shy. Comment below! Please don’t forget to subscribe to my RSS-feed or follow my feed on Twitter and Facebook. ! If you enjoyed the following article, we humbly ask you to comment and help us spread the word! Or, if you would like, drop me an email.
Artisan Tropic House Rendering
This superb rendering depicts a small, white wooden house with two stories and a large front porch. The house is on a pillar foundation and has a pitched metal sheet roof. It is surrounded by a lush lawn and various greenery, including small shrubs and palm trees, contributing to a tropical atmosphere. The home also has a garage below it, accessible via a small staircase beside the porch. The landscaping is well-maintained, creating a serene and harmonious environment.
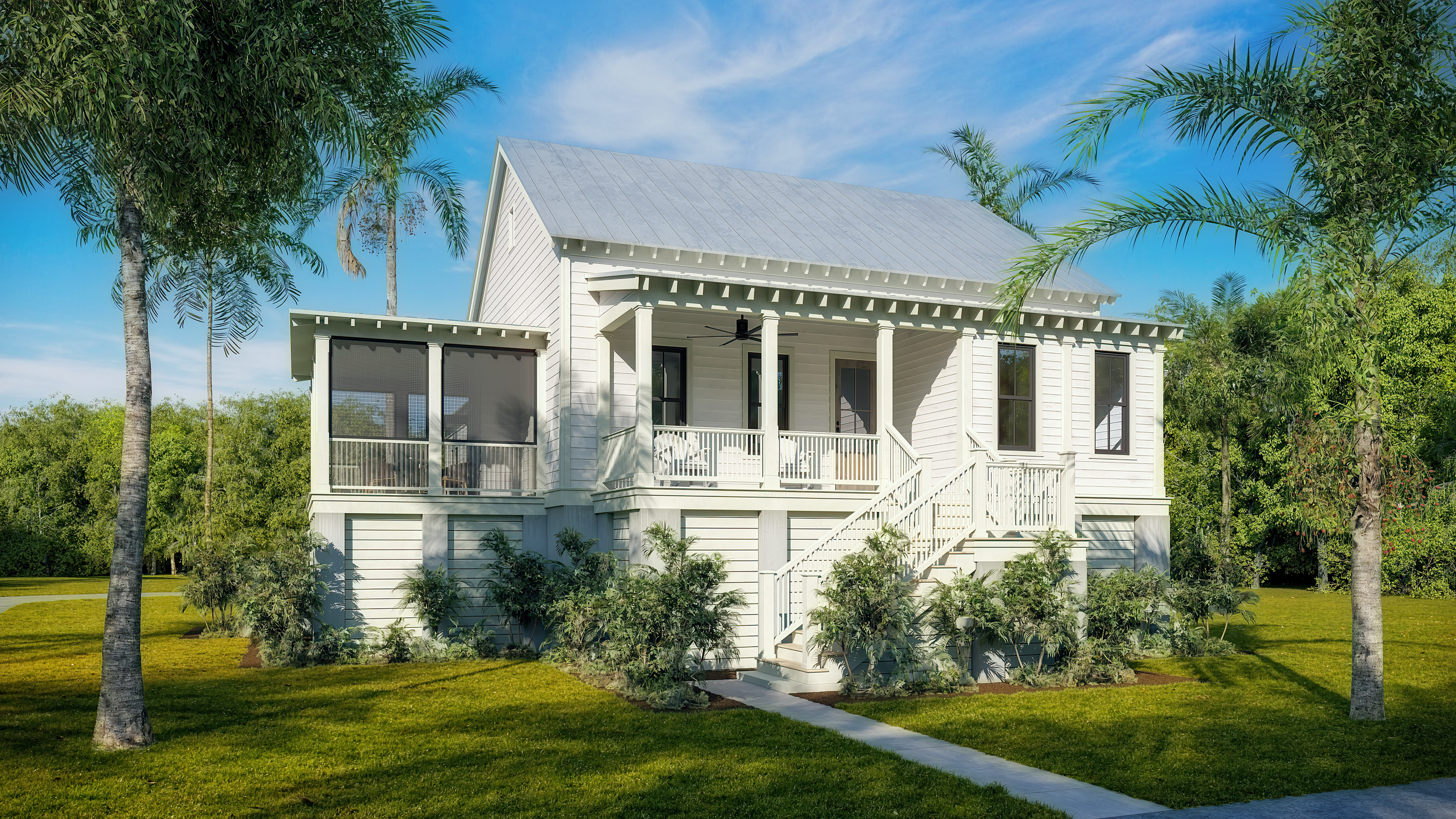
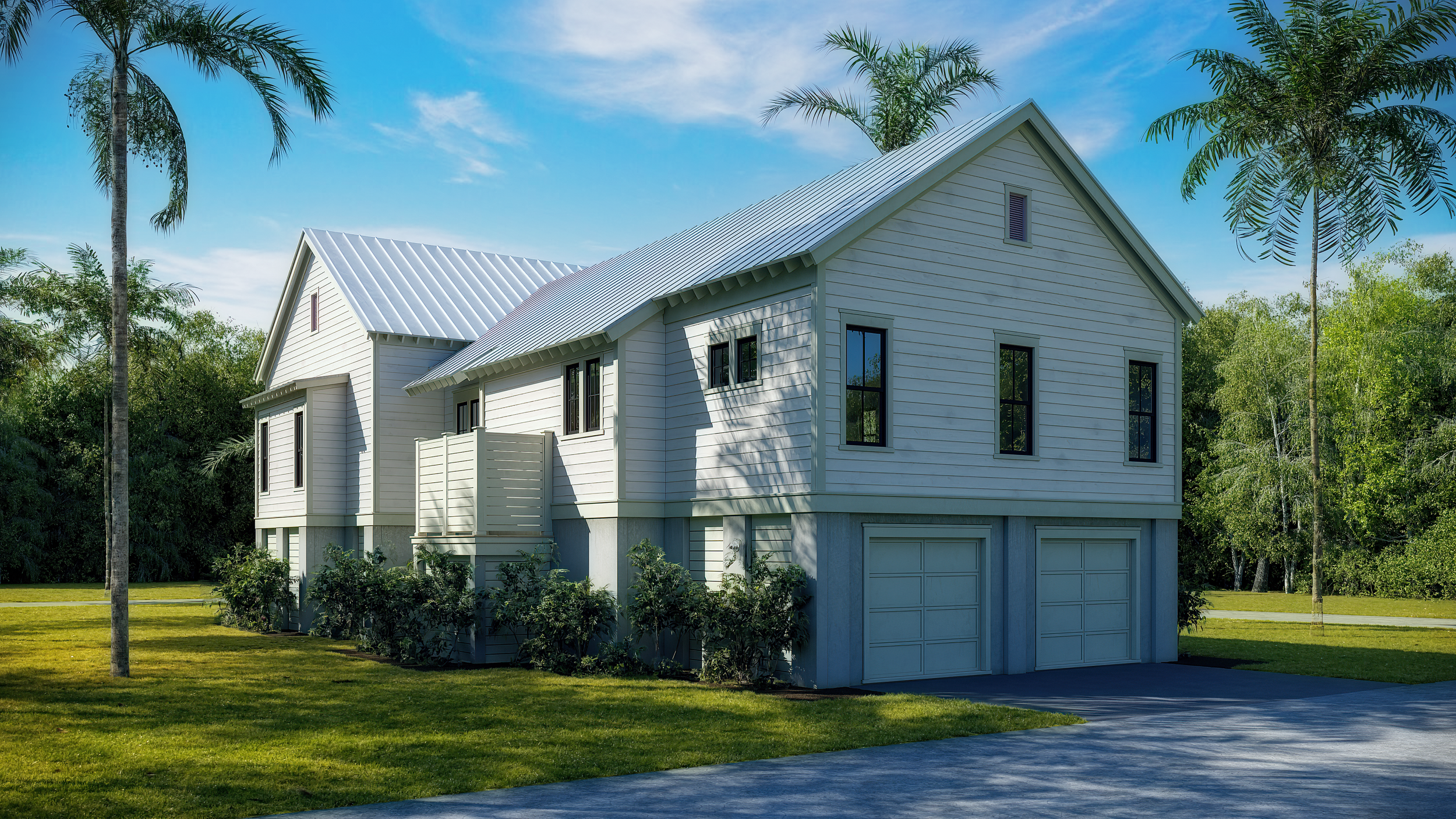
Did you enjoy this article? I would love to hear your thoughts, so don’t be shy. Comment below! Please don’t forget to subscribe to my RSS-feed or follow my feed on Twitter and Facebook. ! If you enjoyed the following article, we humbly ask you to comment and help us spread the word! Or, if you would like, drop me an email.
Modern Coastal Home Rendering
The image features a two-story modern coastal home rendered in 3D with white siding and a metal roof. It includes a large front porch with a railing and columns and offers a view of palm trees, bushes, and grass surrounding the property, contributing to a tropical setting. The house also possesses a driveway leading to a ground-floor garage with a roll-up door. The sky above the house is depicted as blue with clouds, adding to the serenity of the atmosphere. The landscaping appears lush, and the scene is cast in warm sunlight, creating a harmonious and welcoming ambiance.
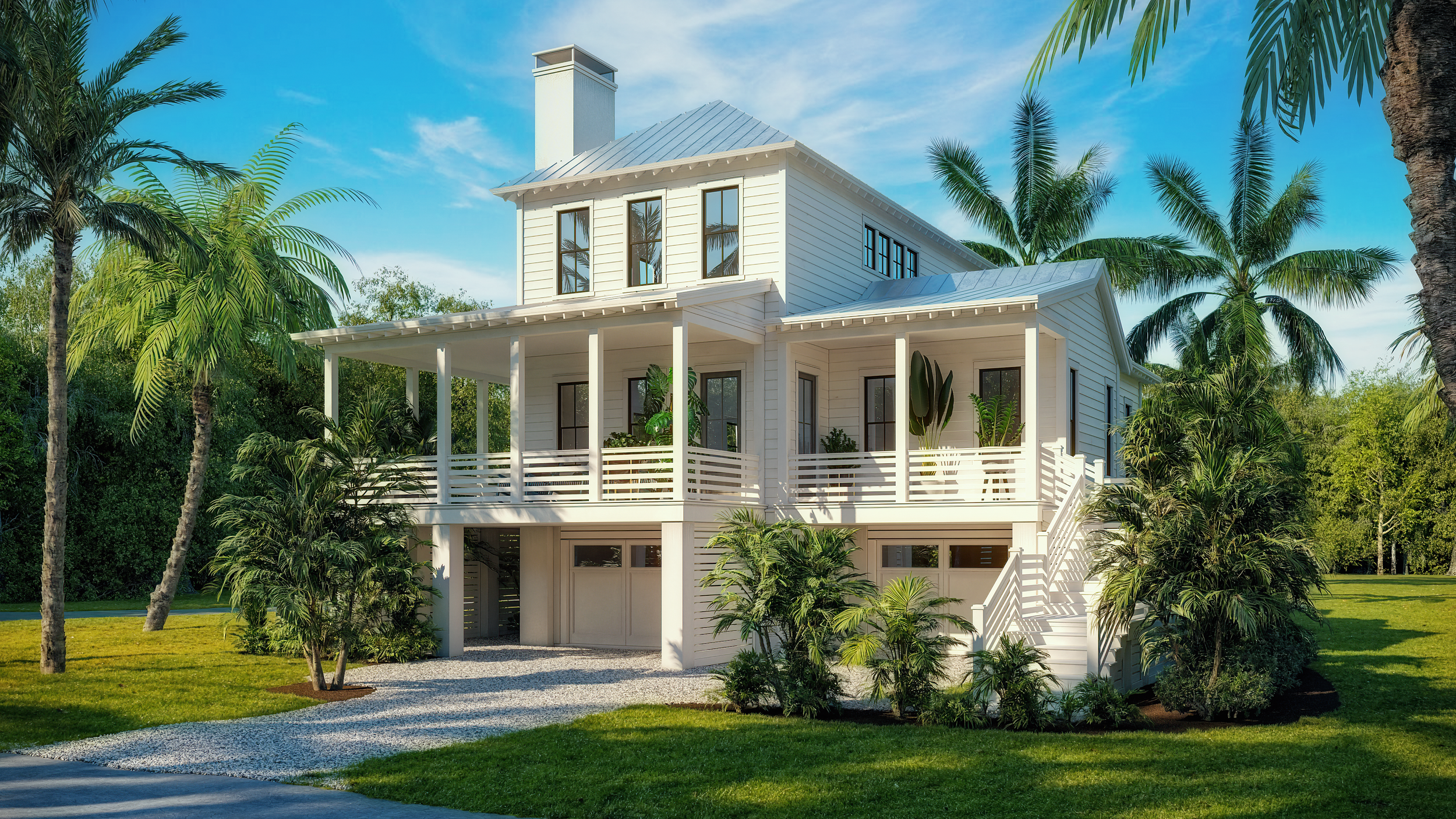
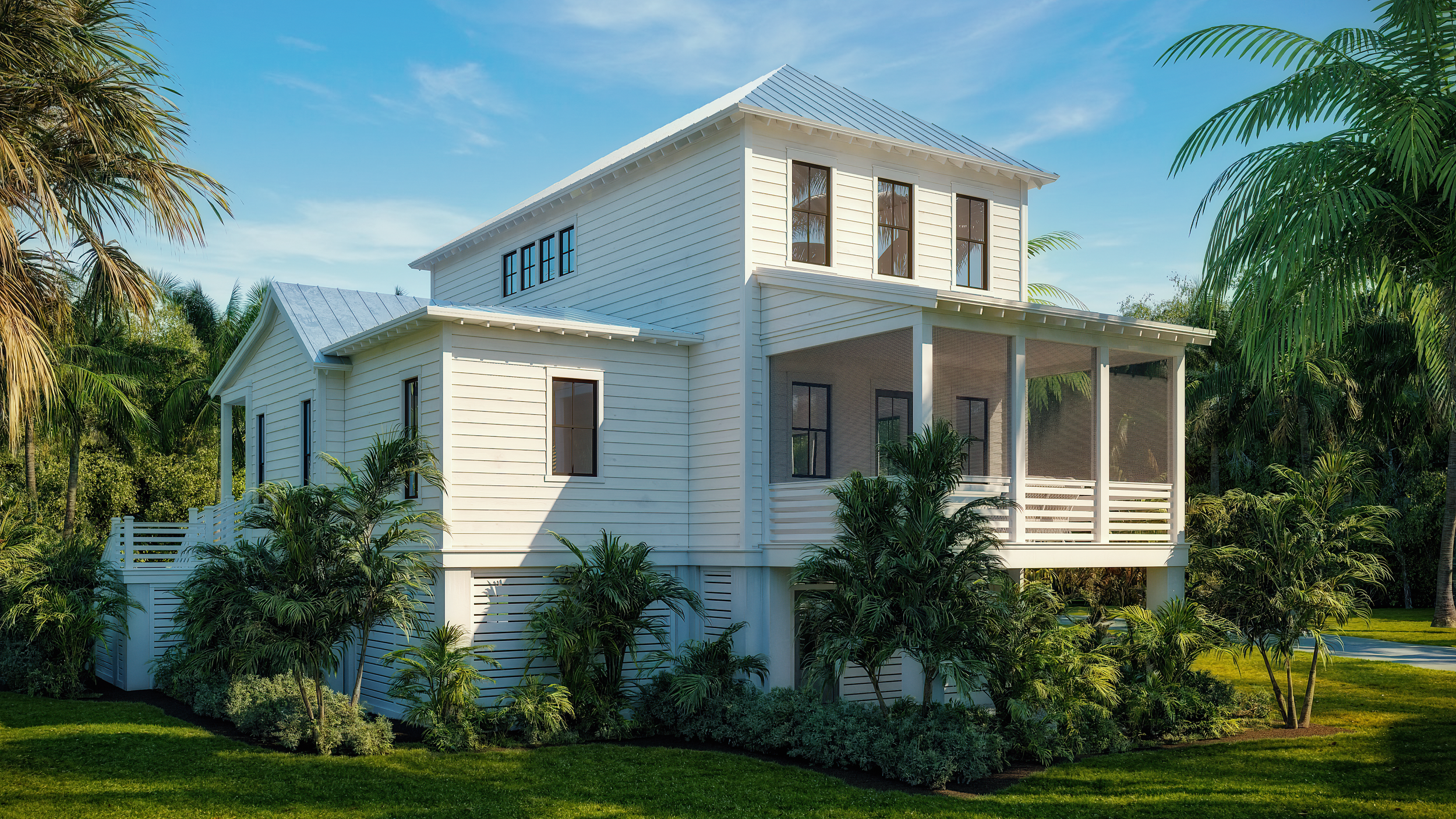
Did you enjoy this article? I would love to hear your thoughts, so don’t be shy. Comment below! Please don’t forget to subscribe to my RSS-feed or follow my feed on Twitter and Facebook. ! If you enjoyed the following article, we humbly ask you to comment and help us spread the word! Or, if you would like, drop me an email.
1582 Masonbrook House Rendering
This digital rendering of a residential house features white walls with brick accents and a gray roof. The house has a black garage door in a neighborhood with a green lawn, a gentle slope, and some trees providing a garden-like setting. A wide gray driveway leads to the garage, complementing the peaceful suburban atmosphere of the setting.
Did you enjoy this article? I would love to hear your thoughts, so don’t be shy. Comment below! Please don’t forget to subscribe to my RSS-feed or follow my feed on Twitter and Facebook. ! If you enjoyed the following article, we humbly ask you to comment and help us spread the word! Or, if you would like, drop me an email.
Swallow Tail Tropical House Rendering
The stunning rendering displays a large, two-story white tropical house with a spacious front porch and decorative columns. The house is complemented by a landscape of well-maintained green grass framed by palm trees, including one prominently situated on the left side of the house. In front of the house is a neatly trimmed green hedge bisected by a path leading to the dwelling. On the right side of the scene is a seashell driveway, large enough for two cars. The overall setting is serene, conveying a peaceful and possibly vacation-like atmosphere under a clear blue sky dotted with clouds.
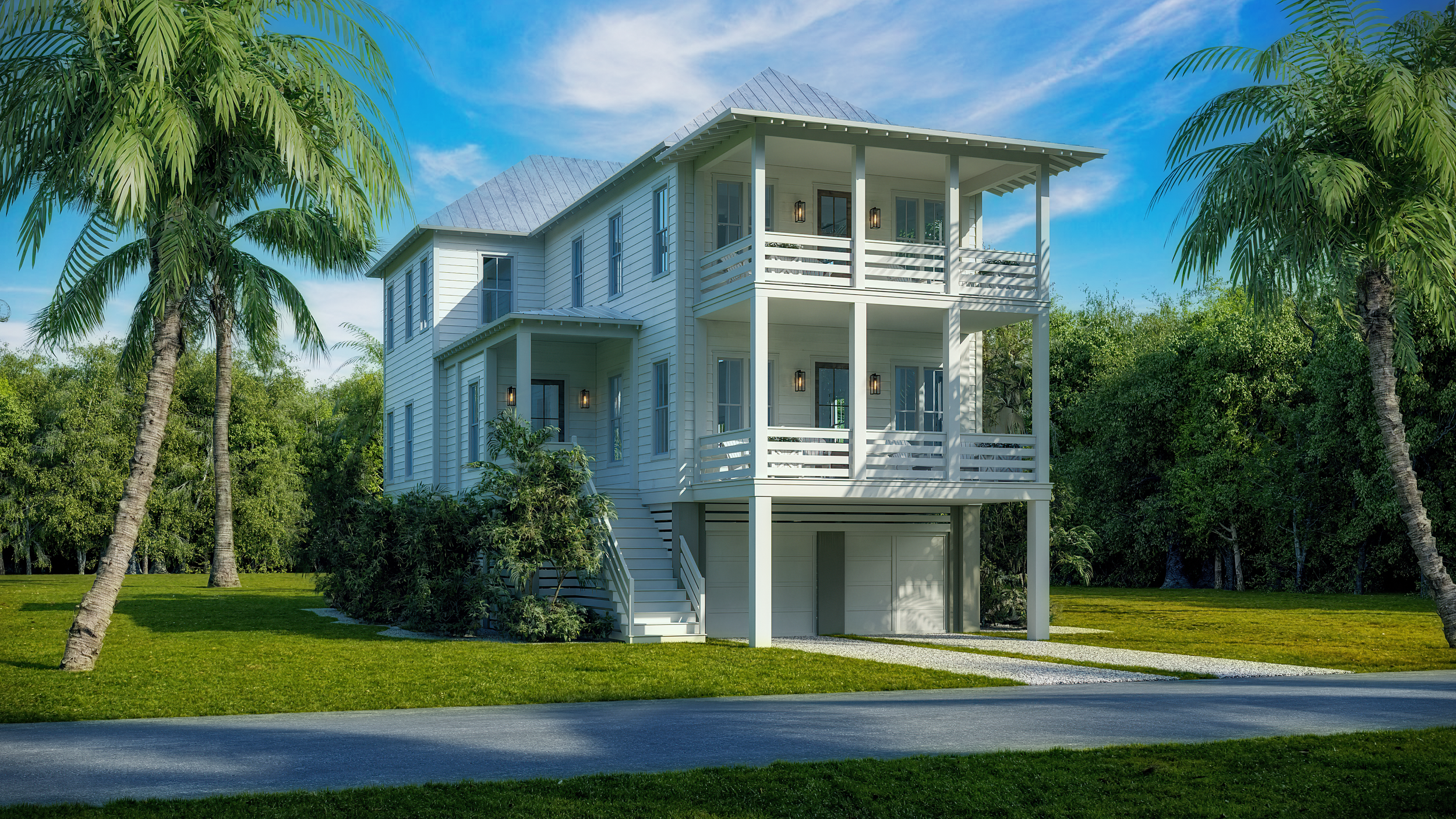
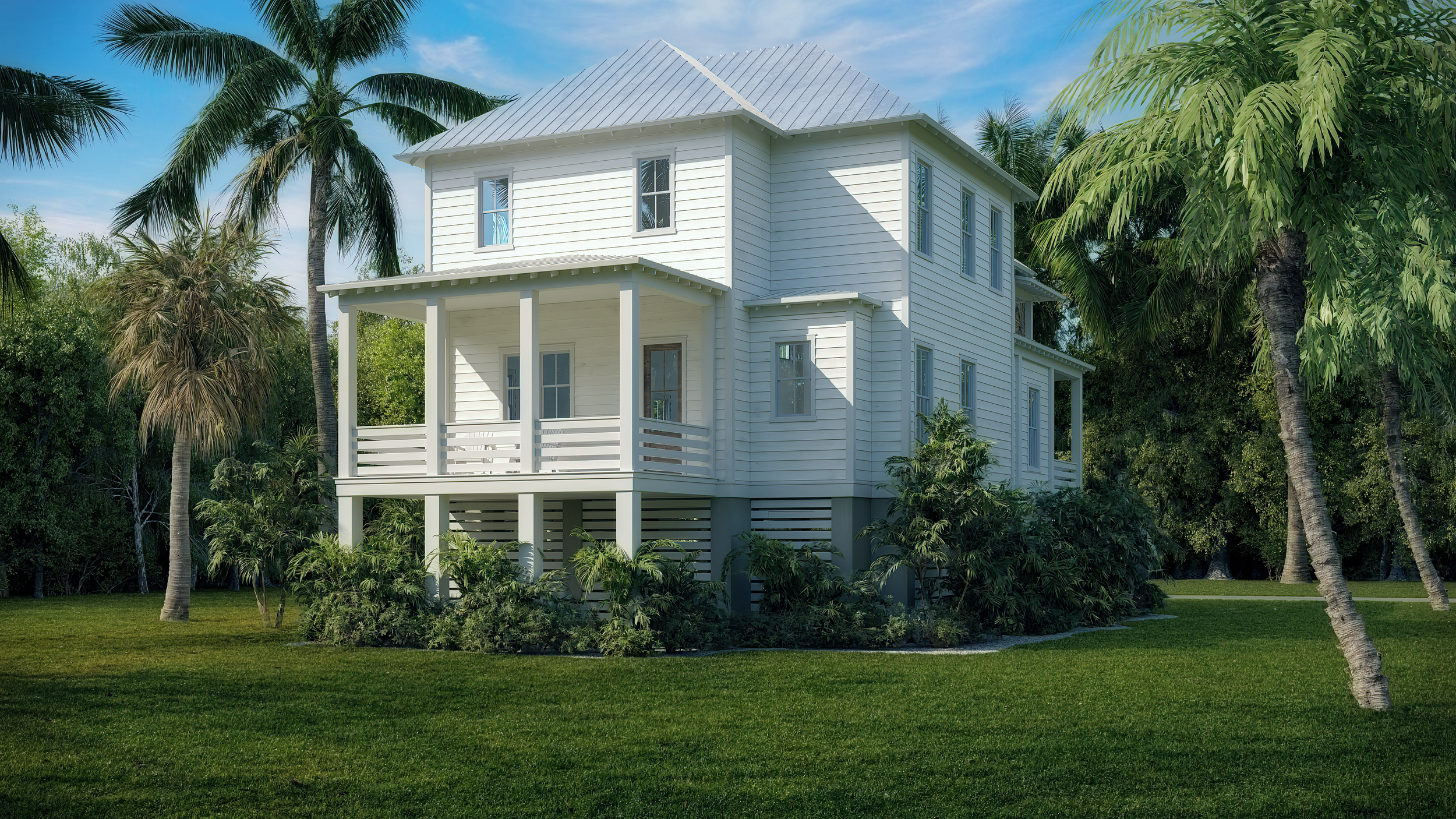
Did you enjoy this article? I would love to hear your thoughts, so don’t be shy. Comment below! Please don’t forget to subscribe to my RSS-feed or follow my feed on Twitter and Facebook. ! If you enjoyed the following article, we humbly ask you to comment and help us spread the word! Or, if you would like, drop me an email.
Viceroy Beach House Rendering
The image is a 3D visualization of a two-story house showcasing a tropical style, often associated with the Florida Keys. The architecture includes a large front porch, a wrap-around balcony, and a prominent metal roof. The home’s exterior is predominantly white. Surrounding the house are green palm trees on both sides, contributing to a lush landscape and emphasizing the tropical setting. The sky above is blue, suggesting clear weather, and sunlight enhances the scene, evoking a warm, inviting atmosphere.
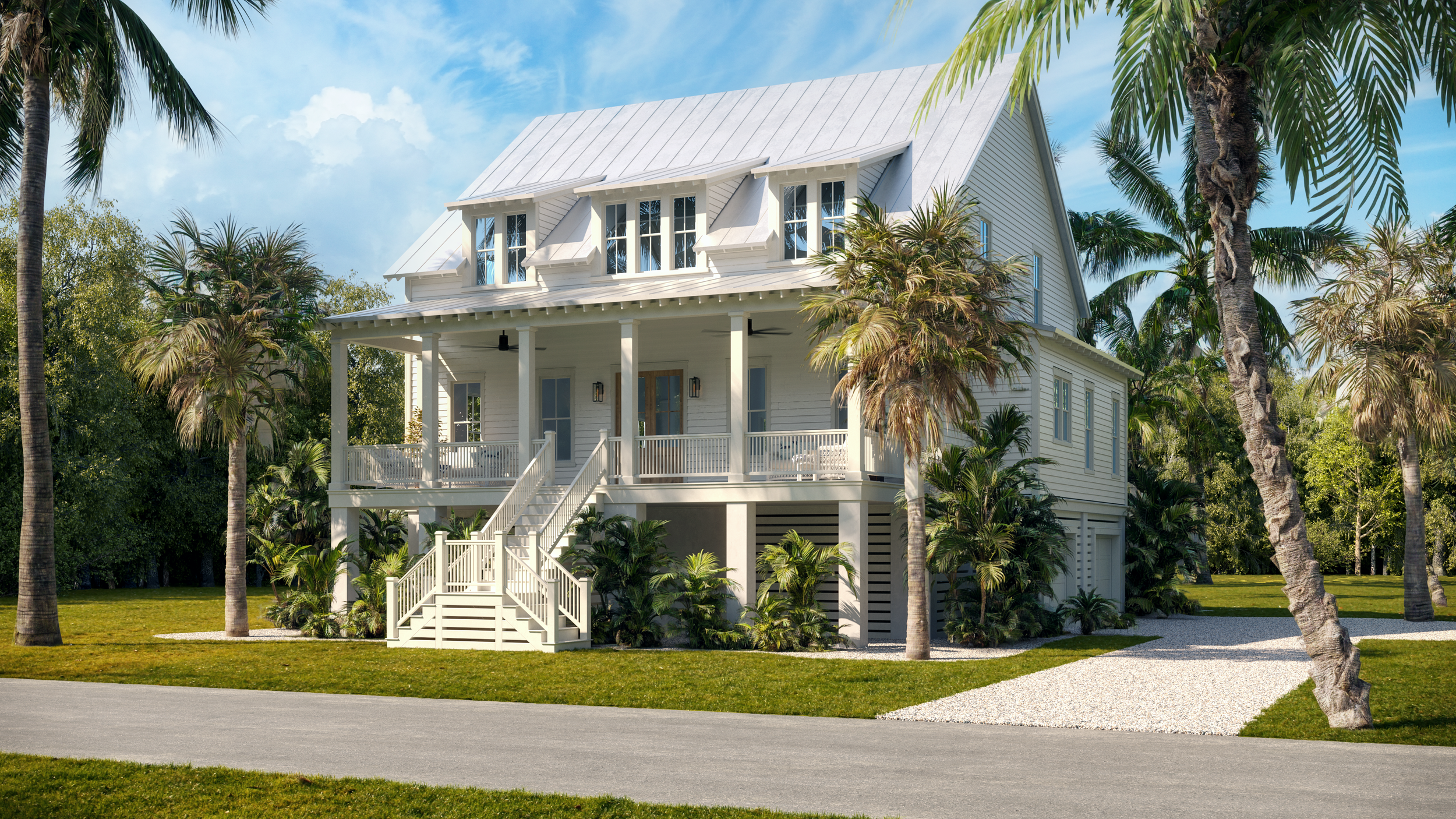
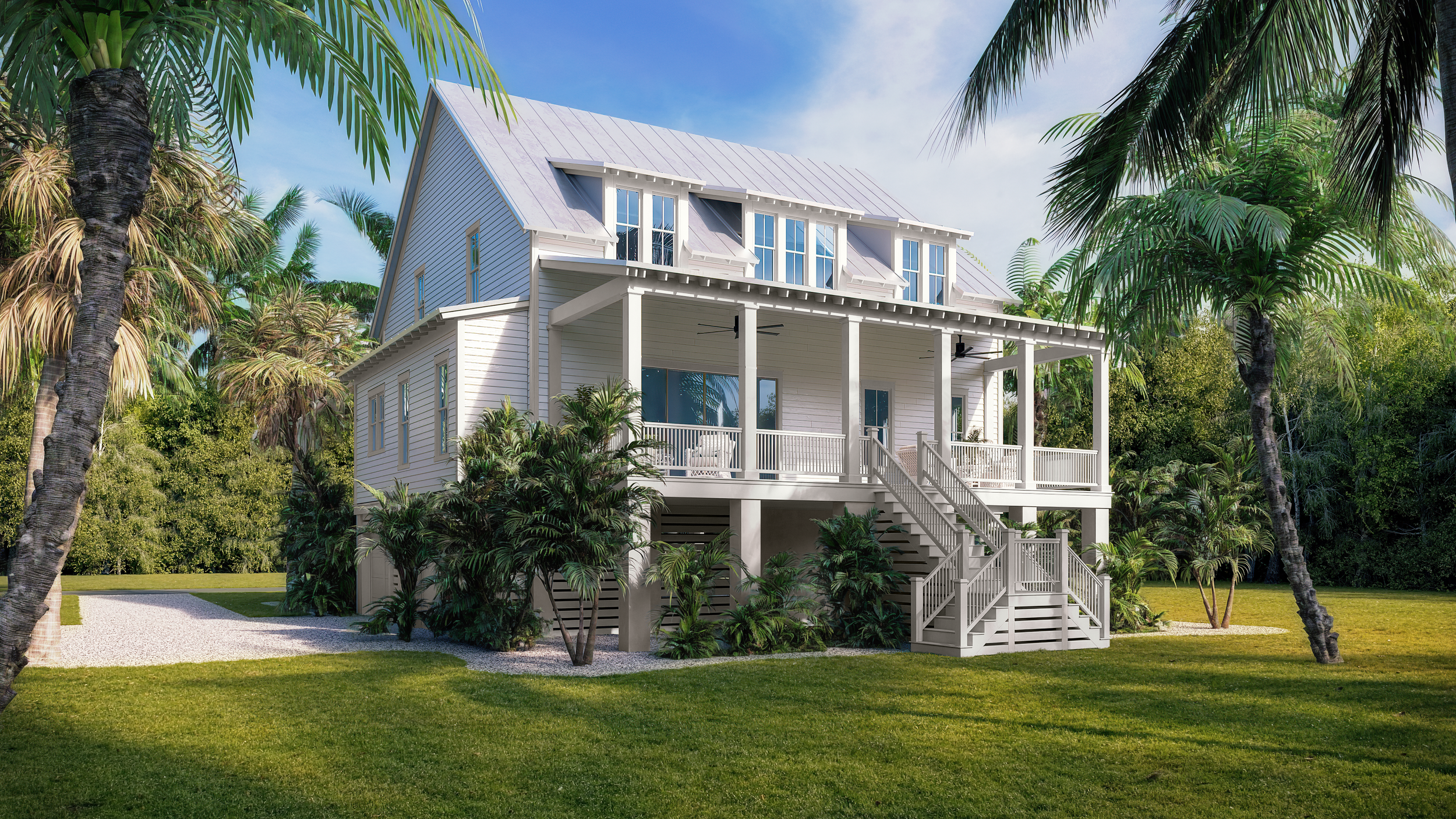
Did you enjoy this article? I would love to hear your thoughts, so don’t be shy. Comment below! Please don’t forget to subscribe to my RSS-feed or follow my feed on Twitter and Facebook. ! If you enjoyed the following article, we humbly ask you to comment and help us spread the word! Or, if you would like, drop me an email.
Architectural Graphics Visualizer
Interactive renderings pop up online sometimes, and they are nice but also a lot of work. The developers on this site are technical wizards; I supplied the images, which, although brutal, was the easy part.
There are three scenes (retail, office, hotel) with several elements to change the textures and hundreds of textures.
The project started at the end of 2021, and I completed my part towards the end of 2023. The developers spend the next six months working out programming kinks.
Did you enjoy this article? I would love to hear your thoughts, so don’t be shy. Comment below! Please don’t forget to subscribe to my RSS-feed or follow my feed on Twitter and Facebook. ! If you enjoyed the following article, we humbly ask you to comment and help us spread the word! Or, if you would like, drop me an email.
Chibani Mountain House Rendering
A 3D architectural rendering of a modern house on the shore of a lake is depicted, characterized by a combination of grey stone and beige stucco walls. Featuring a roof adorned with brown and dark grey tiles, the house presents a large overhang with exposed wooden beams. A three-car garage constructed of brick and with a shingled roof is connected to the side of the house. A silver Porsche is parked on a long driveway leading to the garage. The surrounding landscape includes a lush green hill adjacent to the left side of the house, contributing to the serene atmosphere with a background hinting at a mountainous horizon, underscoring the house's lakeside location. The sky above is clear and bright blue, enhancing the overall sense of peacefulness and tranquility conveyed by the setting.
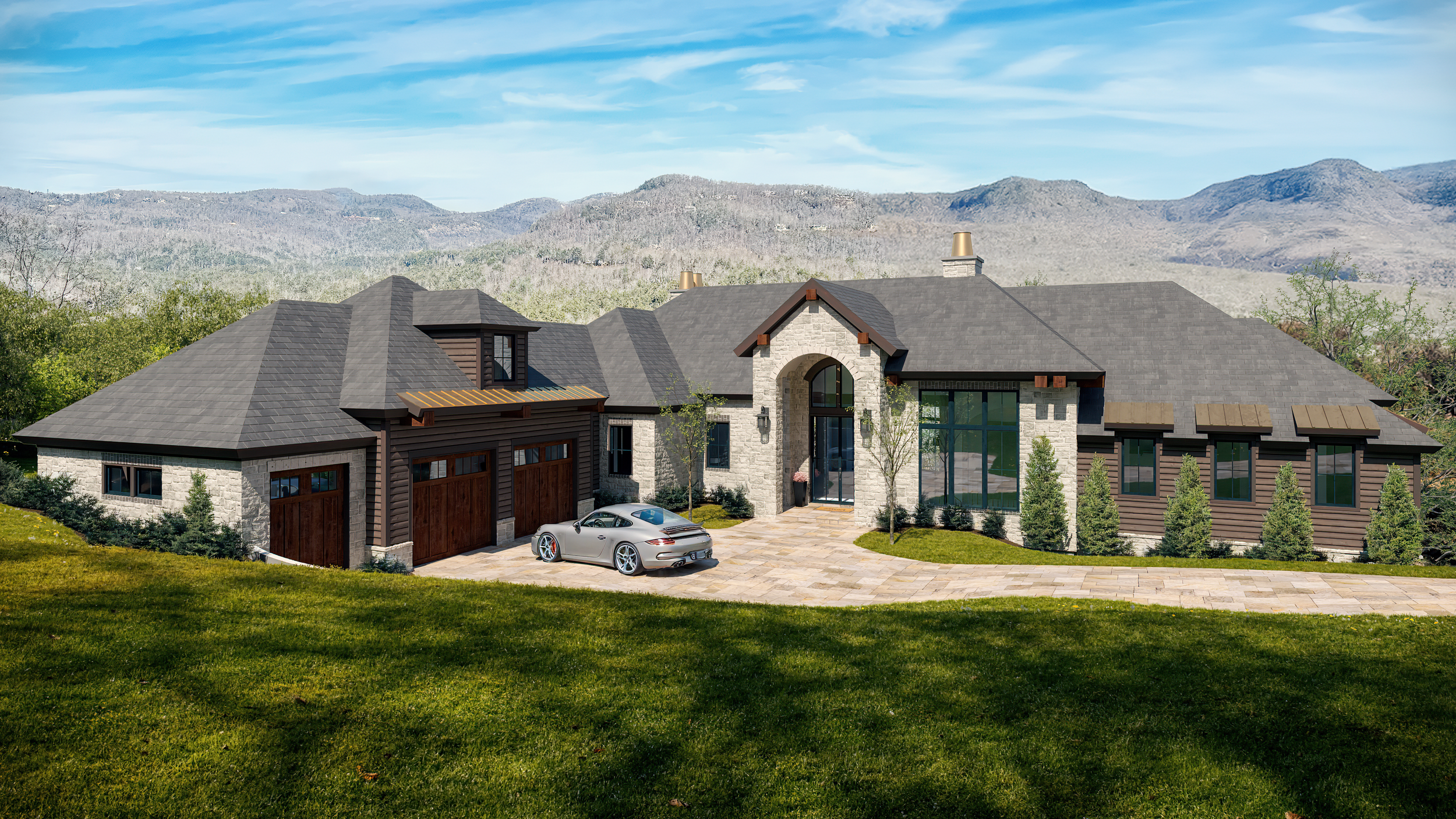

Did you enjoy this article? I would love to hear your thoughts, so don’t be shy. Comment below! Please don’t forget to subscribe to my RSS-feed or follow my feed on Twitter and Facebook. ! If you enjoyed the following article, we humbly ask you to comment and help us spread the word! Or, if you would like, drop me an email.
The Ashley Coastal House Rendering
This stunning architectural rendering features a two-story house with white vinyl siding and a coastal design. The first story includes a covered porch with handrails and a stoop, a screen porch at the back, and garage access on the left. A double dormer and three windows with dark trim are noticeable in the second story. Surrounding the house are palm trees, contributing to the lush landscape, and two lanterns are on the porch. Additional traits include a second-story balcony, white stairs leading to the front door, green shutters, and a metal roof. The backdrop is a blue sky with thin clouds, enhancing the property's dreamy, tranquil atmosphere.
The Ashley Coastal House Rendering
Did you enjoy this article? I would love to hear your thoughts, so don’t be shy. Comment below! Please don’t forget to subscribe to my RSS-feed or follow my feed on Twitter and Facebook. ! If you enjoyed the following article, we humbly ask you to comment and help us spread the word! Or, if you would like, drop me an email.
8028 Jack Island House Rendering
The image shows a rendered 3D two-story modern house with a gray roof and large windows, surrounded by natural elements. A narrow driveway leads to a two-car garage on the left side of the property, and there's a car parked near the house. The house features a balcony on the top floor with black railings that match the black trim around the windows. The color of the house is a bright white with vertical siding. The setting includes blooming plants, with a tree and a shrub on the right side, adding greenery to the environment. The clear day with a blue sky contributes to the tranquil and idyllic atmosphere.
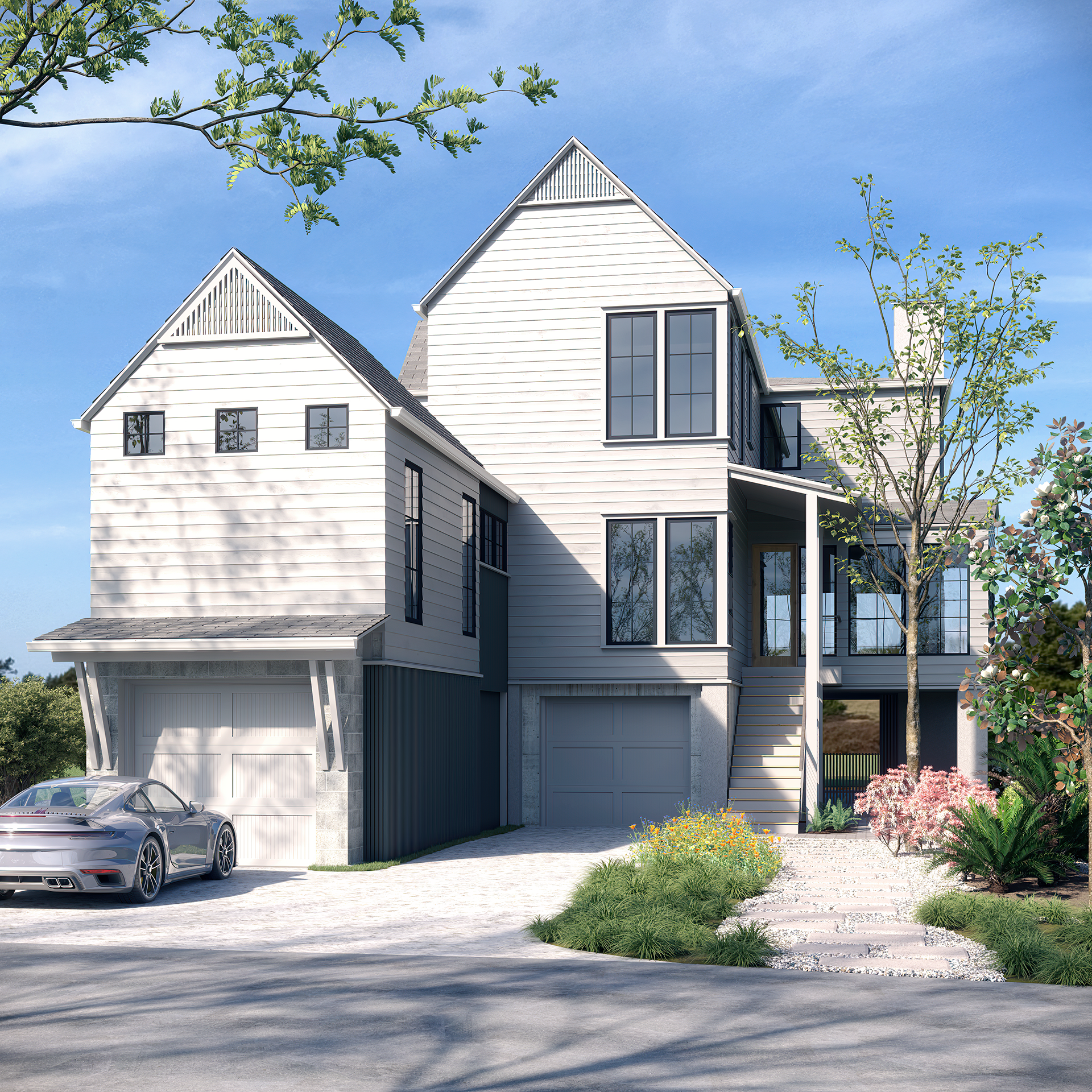

Did you enjoy this article? I would love to hear your thoughts, so don’t be shy. Comment below! Please don’t forget to subscribe to my RSS-feed or follow my feed on Twitter and Facebook. ! If you enjoyed the following article, we humbly ask you to comment and help us spread the word! Or, if you would like, drop me an email.
Lauren Nicole House Rendering
A beautiful rendering of a rustic-designed country house featuring a spacious yard with much green grass. The house has large windows and three garage spaces. It is surrounded by tall trees and manicured bushes and set against a beautiful mountain range backdrop. The sky above is blue with white clouds, suggesting a bright and pleasant day. The home's architectural style, with wooden planks and wood shakes on the roof, complements the natural, serene atmosphere of the location.
Lauren Nicole House Rendering
Did you enjoy this article? I would love to hear your thoughts, so don’t be shy. Comment below! Please don’t forget to subscribe to my RSS-feed or follow my feed on Twitter and Facebook. ! If you enjoyed the following article, we humbly ask you to comment and help us spread the word! Or, if you would like, drop me an email.



