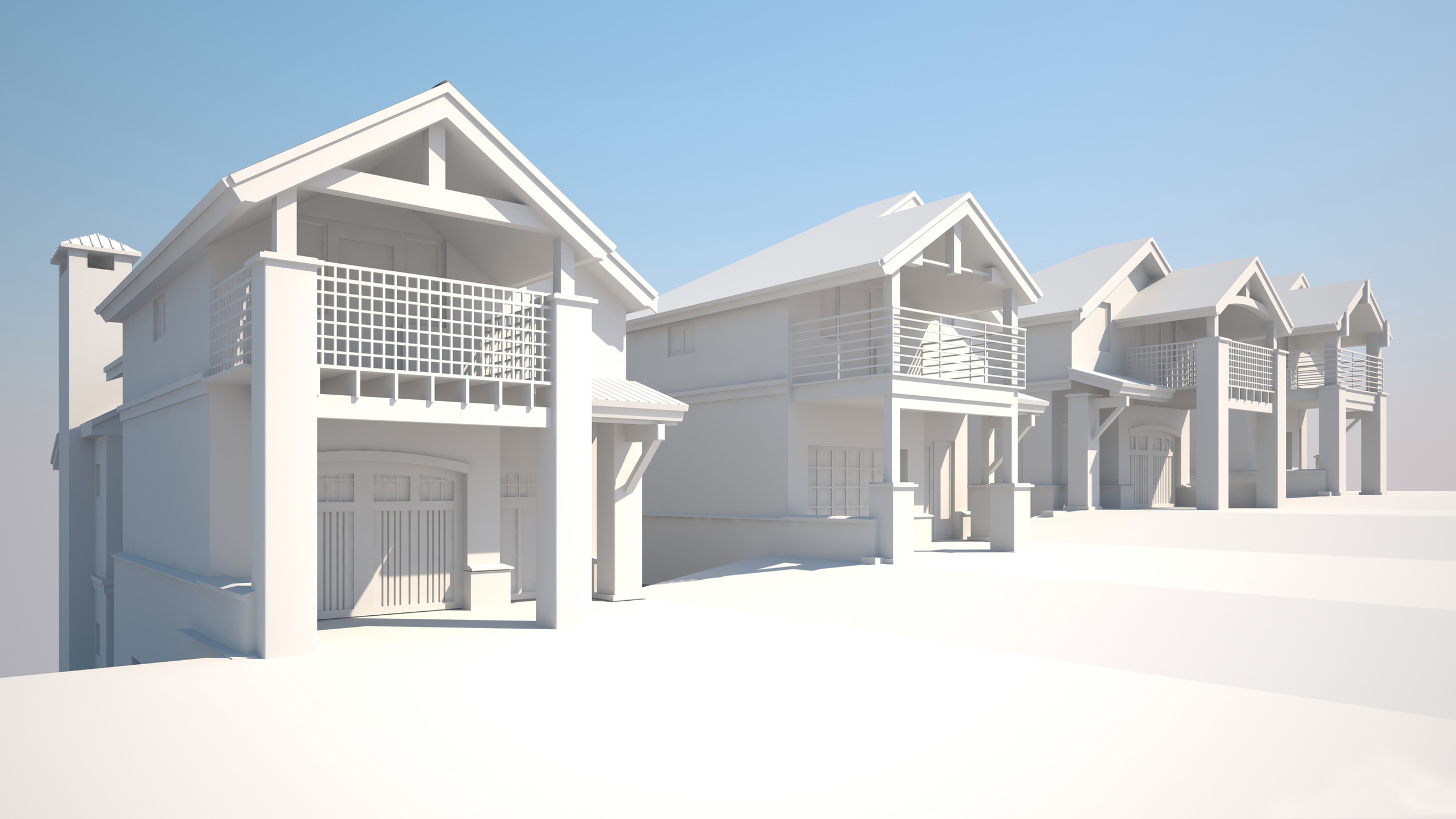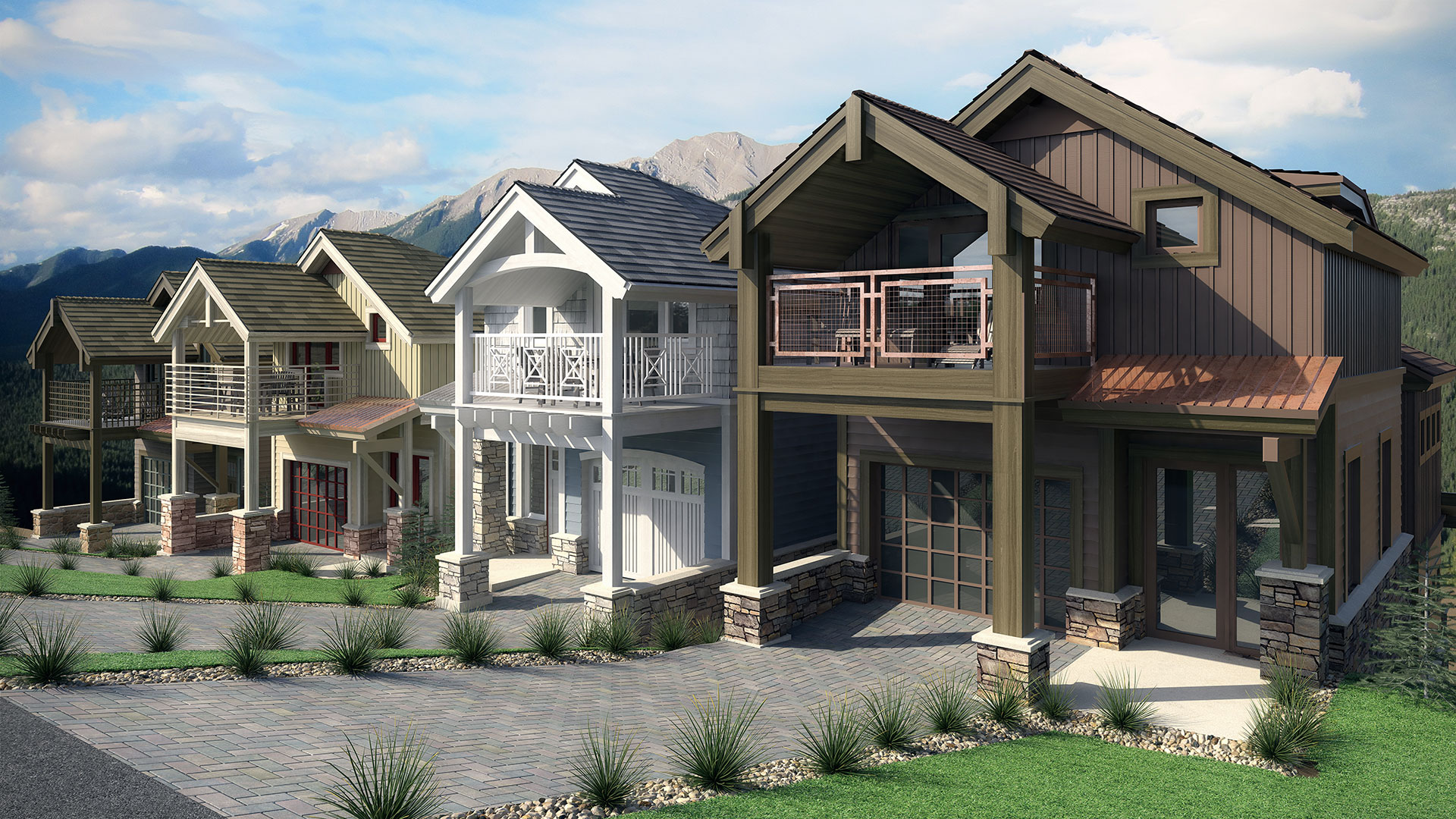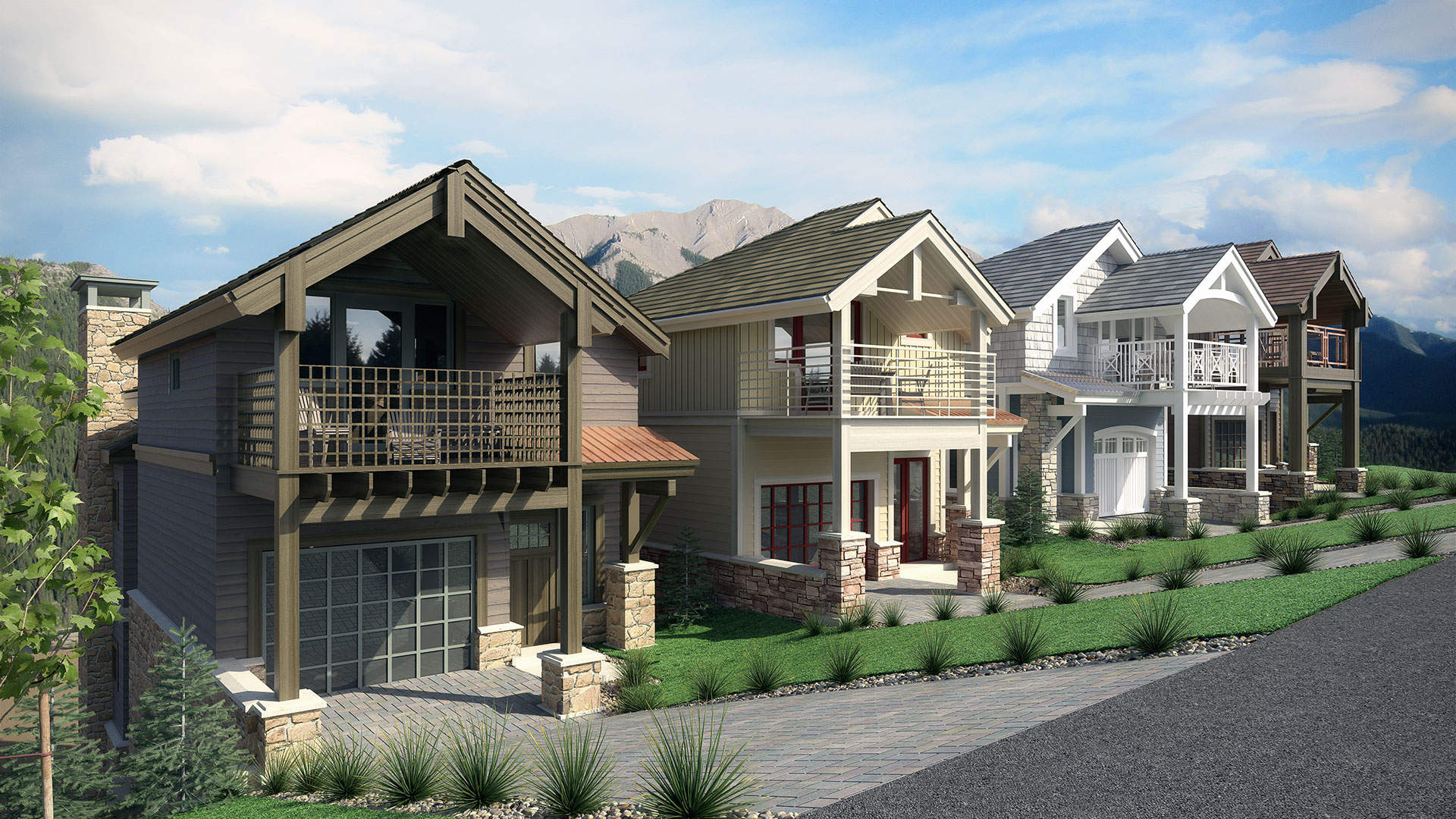Scenic Mountain Architectural Rendering
Park City, Utah is a scenic mountain community with three world-class resorts and a town filled with activities. Lane Myers, in the construction industry for over 25 years, asked me to create several photo realistic architectural renderings for their homes located in Park City.
Like the majority of my work, I received an email for a quote. The email was from Freedom Design, which isn't the architect on file, but has a relationship with Lane Myers. Lane Myers had seen some of my work done for Freedom Design and asked if I can create a rendering with the same level of realism as they had seen on renderings I did for Freedom. Of coarse, was exited to get started and after they excepted my quote, I dove right in.
First, I received the AutoCAD 2D Drawings, which were very nicely drawn, and I created the 3D model based on the 2D CAD file. Like the majority of 2D CAD files, there were things to work through, but nothing too difficult.
Once the model was completed, I sent some gray-scale proofs, so the builder can verify the accuracy of my 3D model. The gray scales were approved and I started the texture mapping (colors and materials). Once again, I emailed some color proofs. Once the color proofs were approved, I fine tuned materials, worked on lighting and shadow, and delivered some high resolution finals.


During the project, there were some changes to design, but I was happy to make the changes. A lot of the time my renderings bring up design changes, which is an important part of the design process and I am glad to help. One thing I didn't have was a nice photo of the mountain, which would be seen behind the houses. The architectural renderings will be used for sales and marketing, and a construction site billboard.
From start to finish, this project took me a little over a week. The client was happy, which makes me happy.


Did you enjoy this article? I would love to hear your thoughts, so don’t be shy and comment below! Please don’t forget to subscribe to my RSS-feed or follow my feed on Twitter, Google+ and Facebook! If you enjoyed the following article we humbly ask you to comment, and help us spread the word! Or, if you would like, drop me an email.


