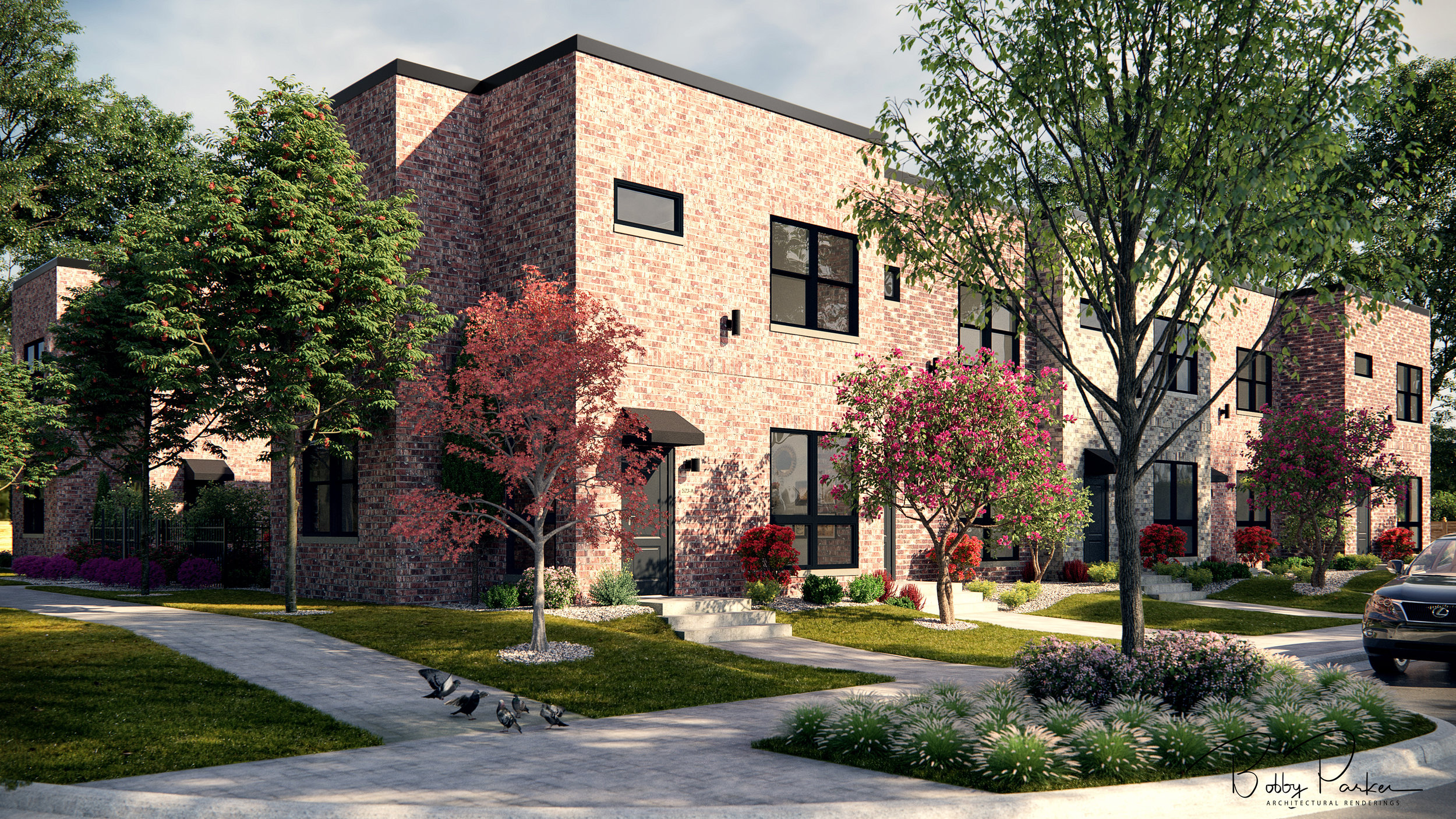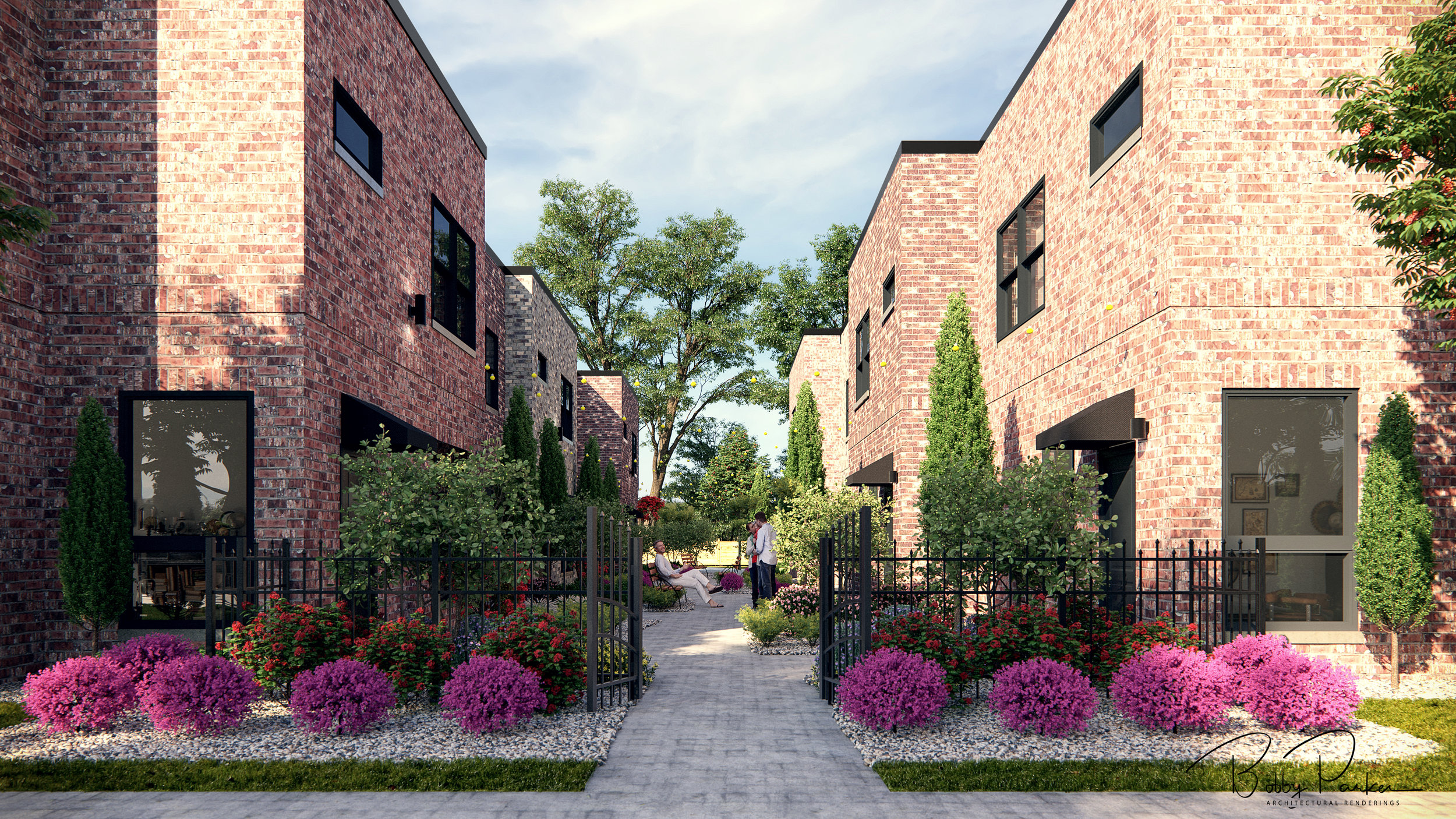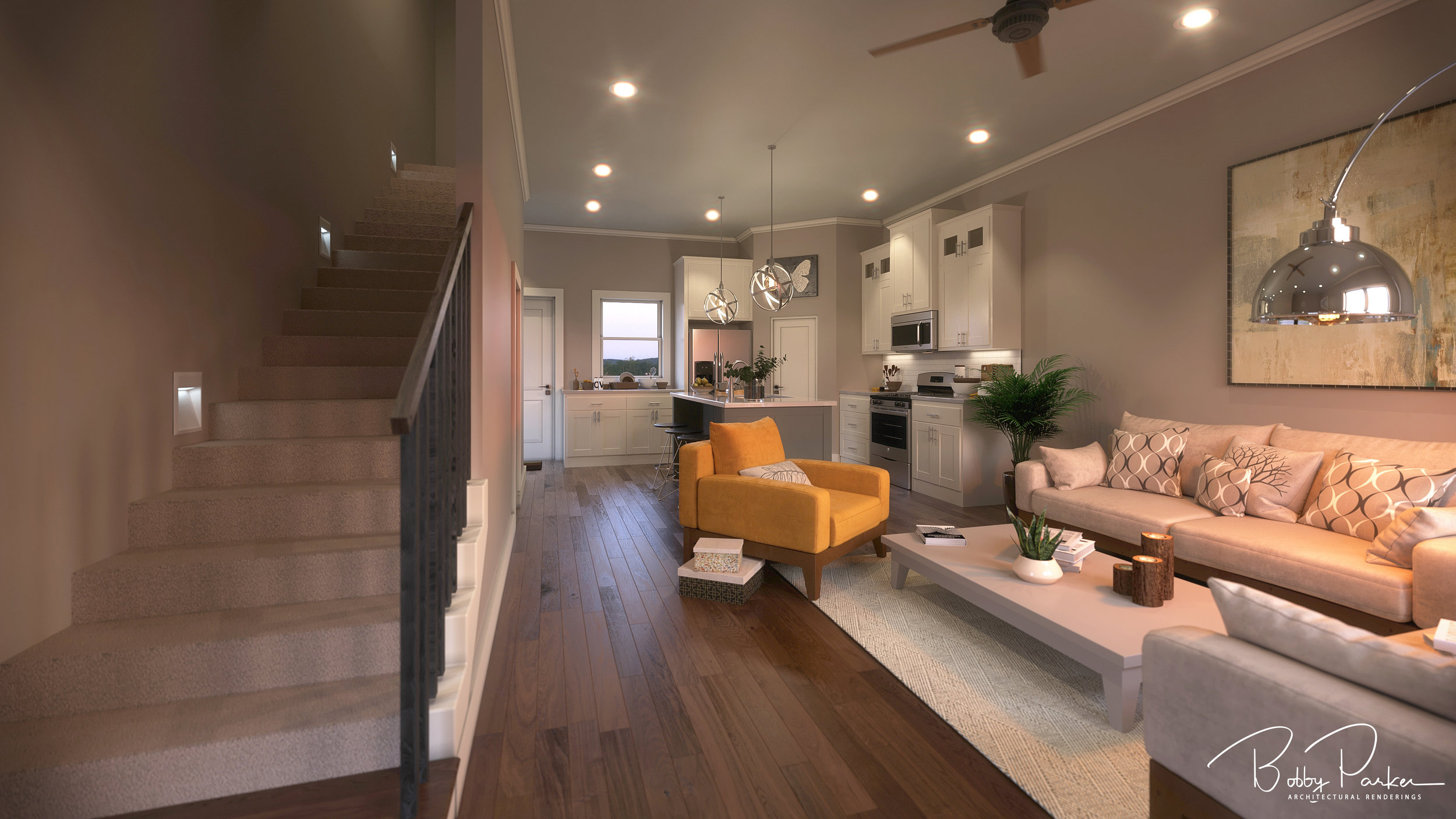523 Brownstones
Here is a new project that I just wrapped up and wanted to share. The architect did a great job with making, what essentially is 12 brick boxes, these apartments look warm and inviting. Or, at least, that was my objective with these architectural renderings.
This projected started with a SketchUp model and that usually poses an obstacle for me. Although SketchUp is relatively easy to use and can be a great design tool, for high-quality architectural renderings, it falls short. Sometimes I chose to start over and build my model with the construction drawings, but in this case, they were not available, so I used the SketchUp model. With flipped normals, double geometry, and double-sided materials, it was a job to get it where I needed it. Once I got the model prepared for materials, I created dozens of individual bricks, from site photos the architect provided, and randomized those bricks across the building faces. I think the bricks turned out nice and so did the architect.
Did you enjoy this article? I would love to hear your thoughts, so don’t be shy and comment below! Please don’t forget to subscribe to my RSS-feed or follow my feed onTwitter, Google+ andFacebook! If you enjoyed the following article we humbly ask you to comment, and help us spread the word! Or, if you would like, drop me an email.





