BLOG
Architectural Graphics Visualizer
Interactive renderings pop up online sometimes, and they are nice but also a lot of work. The developers on this site are technical wizards; I supplied the images, which, although brutal, was the easy part.
There are three scenes (retail, office, hotel) with several elements to change the textures and hundreds of textures.
The project started at the end of 2021, and I completed my part towards the end of 2023. The developers spend the next six months working out programming kinks.
Did you enjoy this article? I would love to hear your thoughts, so don’t be shy. Comment below! Please don’t forget to subscribe to my RSS-feed or follow my feed on Twitter and Facebook. ! If you enjoyed the following article, we humbly ask you to comment and help us spread the word! Or, if you would like, drop me an email.
Chibani Mountain House Rendering
A 3D architectural rendering of a modern house on the shore of a lake is depicted, characterized by a combination of grey stone and beige stucco walls. Featuring a roof adorned with brown and dark grey tiles, the house presents a large overhang with exposed wooden beams. A three-car garage constructed of brick and with a shingled roof is connected to the side of the house. A silver Porsche is parked on a long driveway leading to the garage. The surrounding landscape includes a lush green hill adjacent to the left side of the house, contributing to the serene atmosphere with a background hinting at a mountainous horizon, underscoring the house's lakeside location. The sky above is clear and bright blue, enhancing the overall sense of peacefulness and tranquility conveyed by the setting.
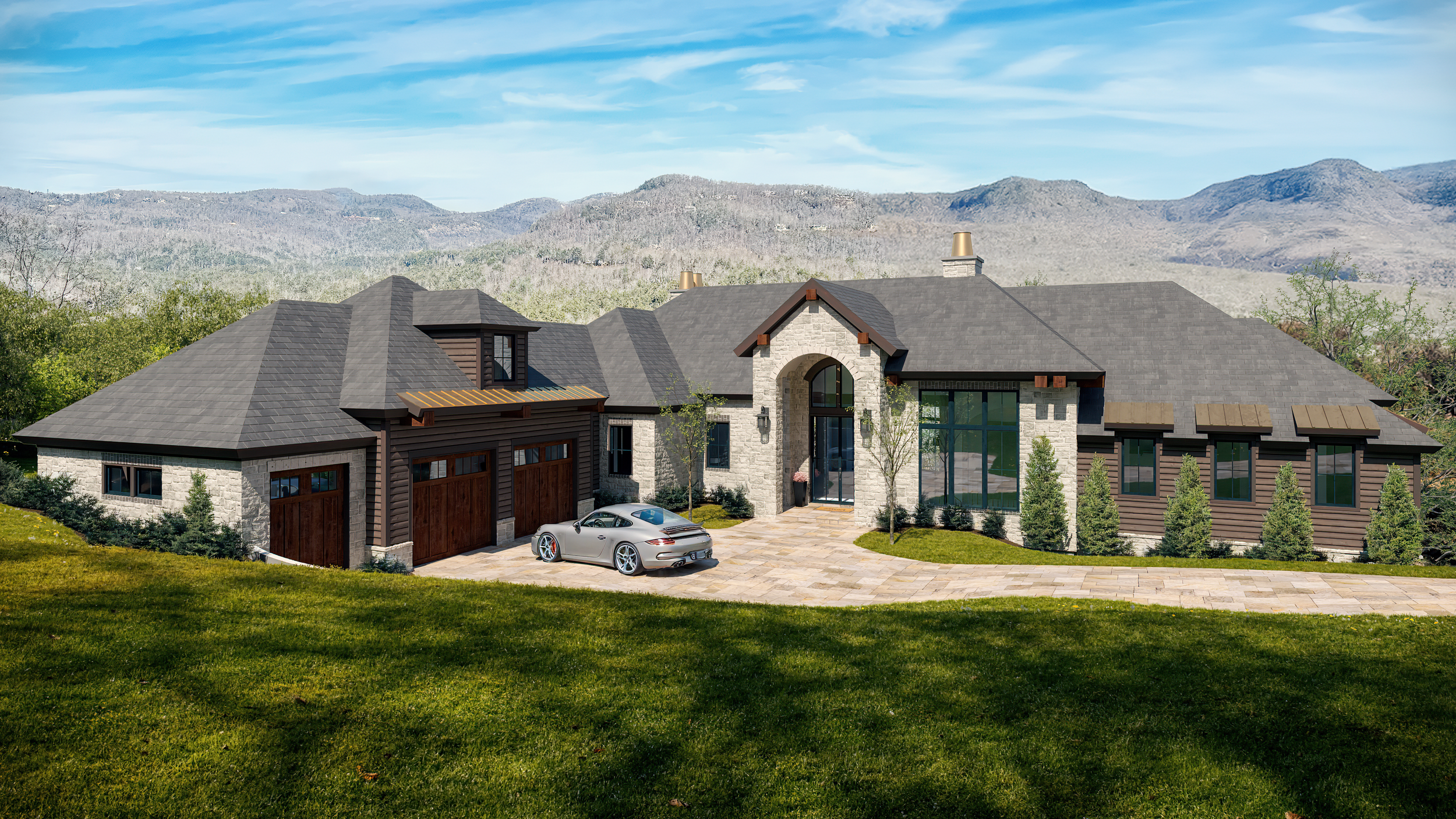

Did you enjoy this article? I would love to hear your thoughts, so don’t be shy. Comment below! Please don’t forget to subscribe to my RSS-feed or follow my feed on Twitter and Facebook. ! If you enjoyed the following article, we humbly ask you to comment and help us spread the word! Or, if you would like, drop me an email.
The Ashley Coastal House Rendering
This stunning architectural rendering features a two-story house with white vinyl siding and a coastal design. The first story includes a covered porch with handrails and a stoop, a screen porch at the back, and garage access on the left. A double dormer and three windows with dark trim are noticeable in the second story. Surrounding the house are palm trees, contributing to the lush landscape, and two lanterns are on the porch. Additional traits include a second-story balcony, white stairs leading to the front door, green shutters, and a metal roof. The backdrop is a blue sky with thin clouds, enhancing the property's dreamy, tranquil atmosphere.
The Ashley Coastal House Rendering
Did you enjoy this article? I would love to hear your thoughts, so don’t be shy. Comment below! Please don’t forget to subscribe to my RSS-feed or follow my feed on Twitter and Facebook. ! If you enjoyed the following article, we humbly ask you to comment and help us spread the word! Or, if you would like, drop me an email.
8028 Jack Island House Rendering
The image shows a rendered 3D two-story modern house with a gray roof and large windows, surrounded by natural elements. A narrow driveway leads to a two-car garage on the left side of the property, and there's a car parked near the house. The house features a balcony on the top floor with black railings that match the black trim around the windows. The color of the house is a bright white with vertical siding. The setting includes blooming plants, with a tree and a shrub on the right side, adding greenery to the environment. The clear day with a blue sky contributes to the tranquil and idyllic atmosphere.
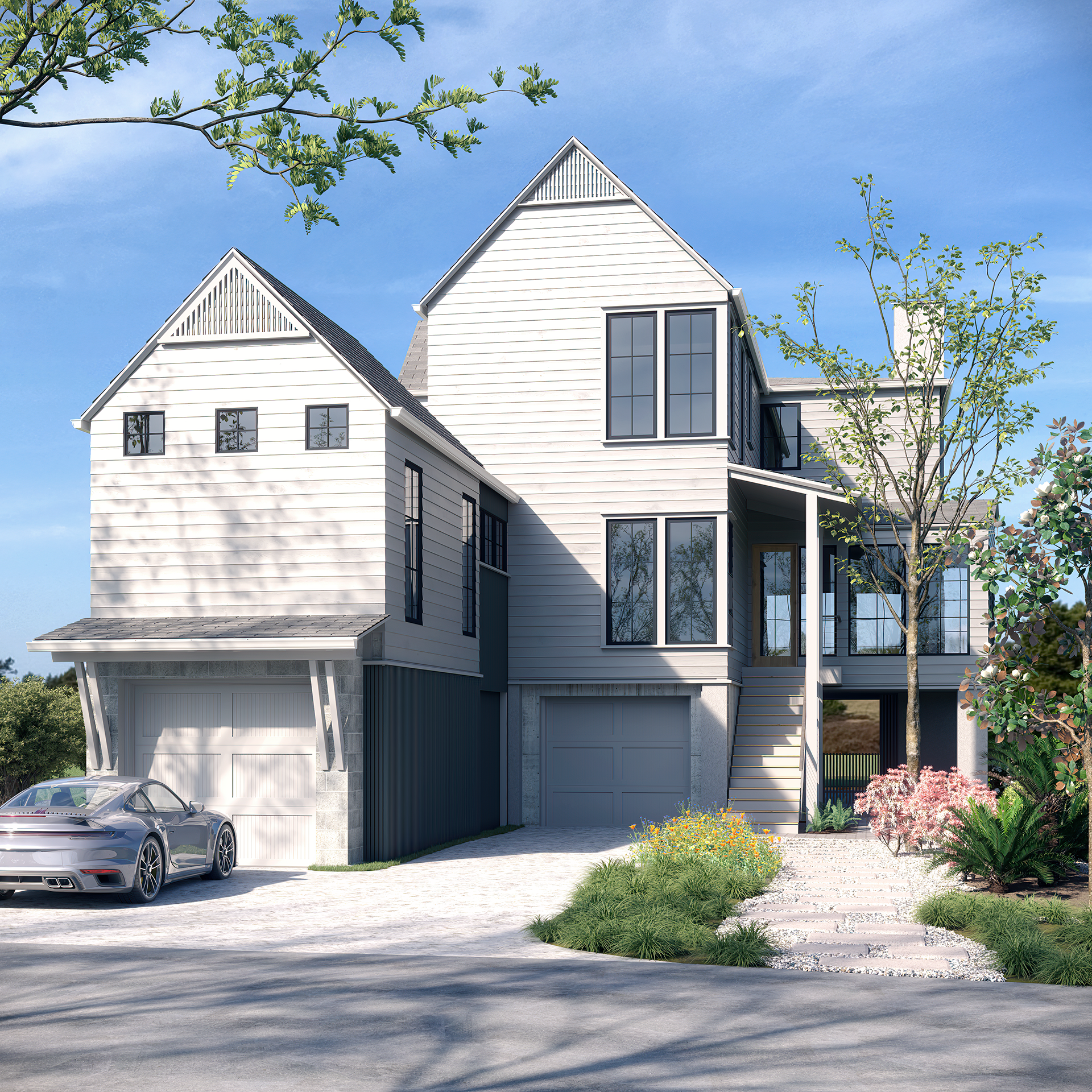

Did you enjoy this article? I would love to hear your thoughts, so don’t be shy. Comment below! Please don’t forget to subscribe to my RSS-feed or follow my feed on Twitter and Facebook. ! If you enjoyed the following article, we humbly ask you to comment and help us spread the word! Or, if you would like, drop me an email.
Lauren Nicole House Rendering
A beautiful rendering of a rustic-designed country house featuring a spacious yard with much green grass. The house has large windows and three garage spaces. It is surrounded by tall trees and manicured bushes and set against a beautiful mountain range backdrop. The sky above is blue with white clouds, suggesting a bright and pleasant day. The home's architectural style, with wooden planks and wood shakes on the roof, complements the natural, serene atmosphere of the location.
Lauren Nicole House Rendering
Did you enjoy this article? I would love to hear your thoughts, so don’t be shy. Comment below! Please don’t forget to subscribe to my RSS-feed or follow my feed on Twitter and Facebook. ! If you enjoyed the following article, we humbly ask you to comment and help us spread the word! Or, if you would like, drop me an email.
2267 Seascape Court House Rendering
This gorgeous rendering presents a large house with multiple stories, featuring a combination of white and grey on its exterior. It possesses a distinct architectural layout with two separate garage doors and is enveloped by a well-manicured grass lawn. A pathway leads up to the house, contributing to the serene ambiance. The presence of a porch with a roof and columns, as well as an outdoor deck, is noted on different sides of the house. Surrounding the residence is a verdant landscape dotted with trees and shrubs, providing a sense of secluded spaciousness. The sky above is blue and dotted with clouds, enhancing the setting's overall peacefulness and picturesque quality.
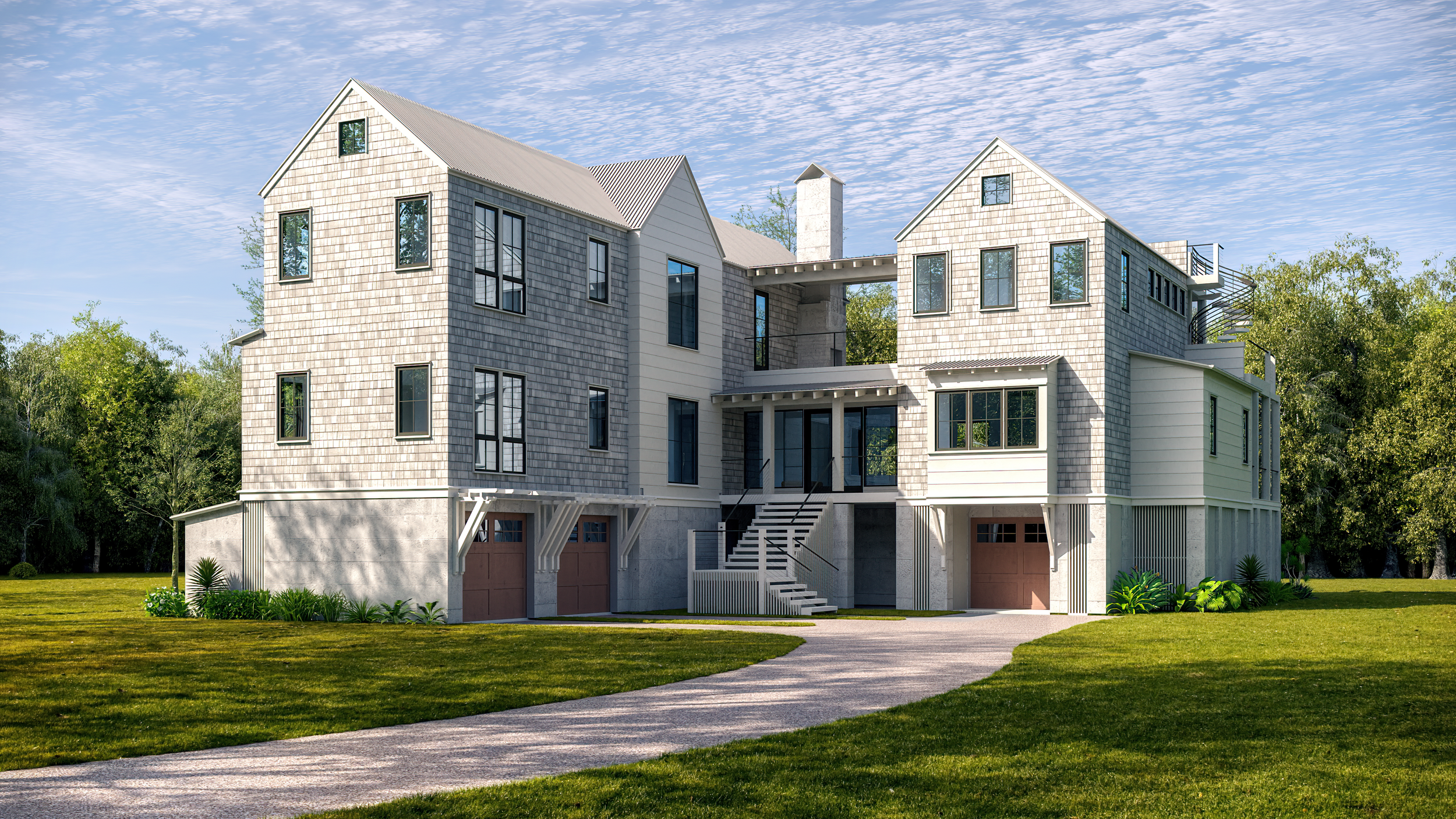
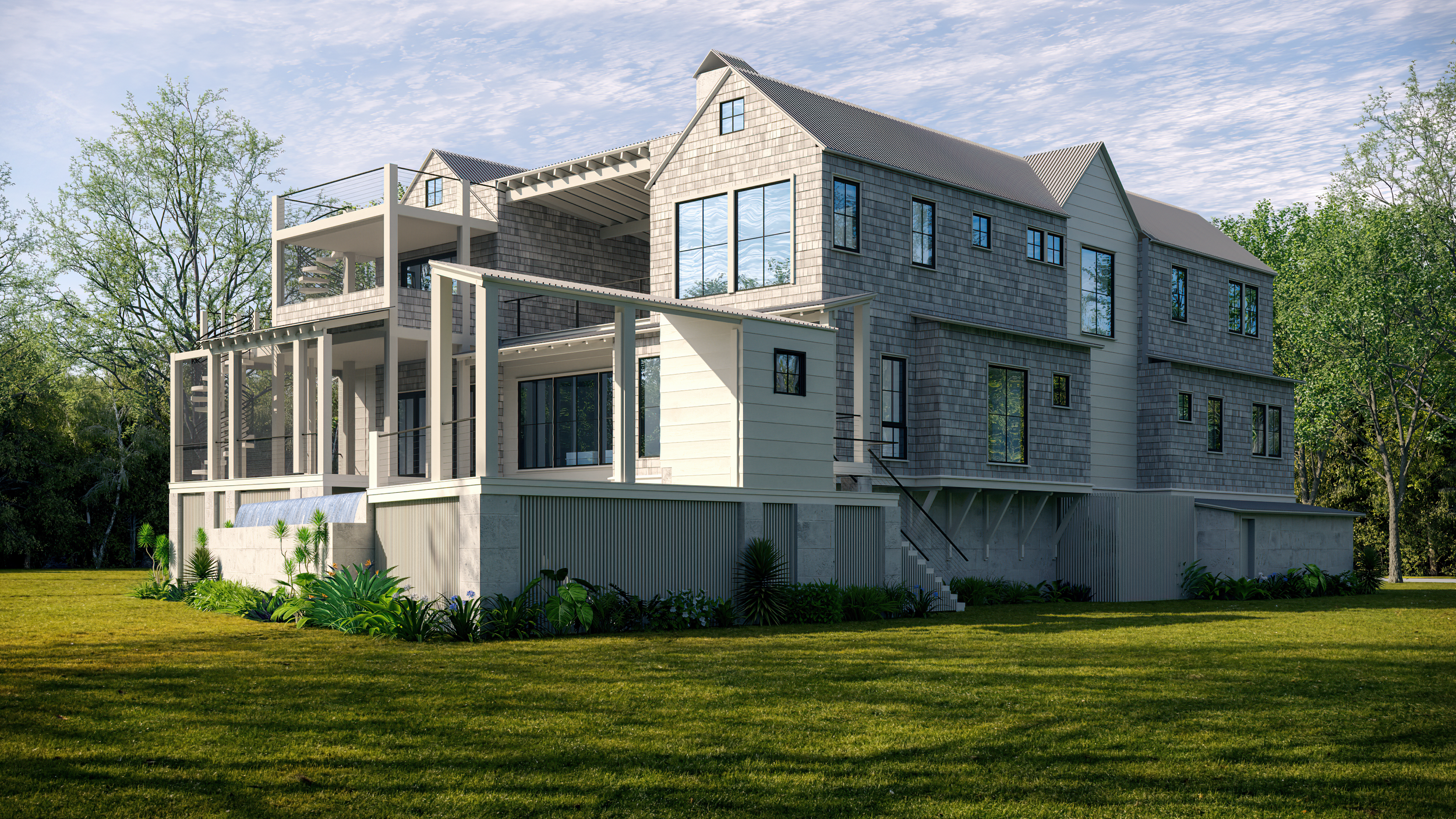
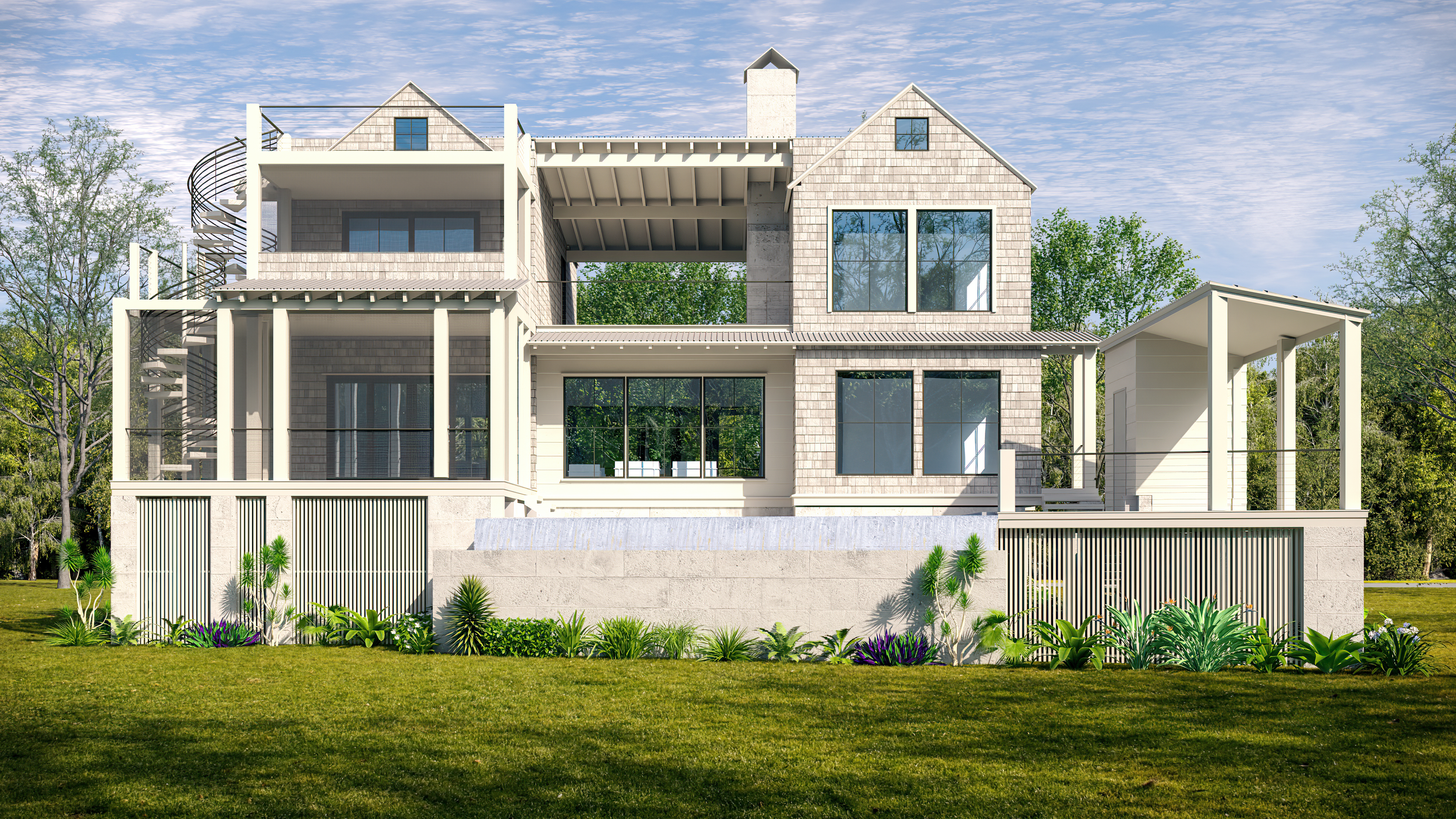
Did you enjoy this article? I would love to hear your thoughts, so don’t be shy. Comment below! Please don’t forget to subscribe to my RSS-feed or follow my feed on Twitter and Facebook. ! If you enjoyed the following article, we humbly ask you to comment and help us spread the word! Or, if you would like, drop me an email.
1386 Phoenixwood Rendering
This beautiful architectural rendering depicts a modern-style home with a light grey exterior. It features a garage with a dark grey door built with horizontal strips. The house is part of a tranquil, suburban setting with a well-maintained lawn with shrubs, trees, and a round shrub on the left. There is an asphalt driveway. The sky in the background is dotted with thin clouds, contributing to the peaceful atmosphere of the scene.
1355 Phoenixwood Rendering
Did you enjoy this article? I would love to hear your thoughts, so don’t be shy. Comment below! Please don’t forget to subscribe to my RSS-feed or follow my feed on Twitter and Facebook. ! If you enjoyed the following article, we humbly ask you to comment and help us spread the word! Or, if you would like, drop me an email.
1532 Baselwood House Rendering
It is a single-story house rendered with gray siding and a combination of stone and brick on the facade. It includes an attached one-car garage on a lush green lot with a spacious front yard. Trees are visible in the background, and a clear blue sky accentuates the serene and peaceful atmosphere.
1532 Baselwood House Rendering
Did you enjoy this article? I would love to hear your thoughts, so don’t be shy. Comment below! Please don’t forget to subscribe to my RSS-feed or follow my feed on Twitter and Facebook. ! If you enjoyed the following article, we humbly ask you to comment and help us spread the word! Or, if you would like, drop me an email.
Bitterroot Autumn House Rendering
This large two-story house rendering featuring a gray exterior with wood elements is set in an autumnal forest environment. Surrounding the house are tall trees exhibiting a range of fall colors from green to gold. The ground is covered with autumn leaves, adding to the warm and rustic ambiance of the scene. This 3D-rendered image captures the essence of an autumn sky, contributing to the gentle and artistic atmosphere reminiscent of an oil painting.
Bitterroot Autumn House Rendering
Did you enjoy this article? I would love to hear your thoughts, so don’t be shy. Comment below! Please don’t forget to subscribe to my RSS-feed or follow my feed on Twitter and Facebook. ! If you enjoyed the following article, we humbly ask you to comment and help us spread the word! Or, if you would like, drop me an email.
1398 Plumbwood House Rendering
This 3D rendering displays the front view of a one-story house with a well-kept front yard and a driveway. The house features Norandex Fern color siding, with Whiteland Ashlar stone and a white garage door, and is complemented by a CertianTeed Moire black shingled roof. The overall ambiance of the scene conveys a tranquil and inviting residential setting, characteristic of a comfortable home.
1398 Plumbwood House Rendering
Did you enjoy this article? I would love to hear your thoughts, so don’t be shy. Comment below! Please don’t forget to subscribe to my RSS-feed or follow my feed on Twitter and Facebook. ! If you enjoyed the following article, we humbly ask you to comment and help us spread the word! Or, if you would like, drop me an email.
1421 Bailwood House Rendering
The image depicts a one-story beige house architectural rendering with white trim featuring an oversized one-car garage. A well-manicured lawn spreads out in front of the home, complemented by a driveway and small bushes with flowers. Tall shrubs and trees are visible, providing privacy and shade to the property. The sky and grass colors suggest a tranquil natural setting, giving the residence a harmonious appearance within its environment.
1421 Bailwood House Rendering
Did you enjoy this article? I would love to hear your thoughts, so don’t be shy. Comment below! Please don’t forget to subscribe to my RSS-feed or follow my feed on Twitter and Facebook. ! If you enjoyed the following article, we humbly ask you to comment and help us spread the word! Or, if you would like, drop me an email.
1506 Baselwood House Rendering
Here is a rendering of a Craftsman-style home featuring gray siding combined with brick and stone, complemented by a dark gray roof and white trim. The home includes a white garage door, and the scene is set with a well-manicured lawn with bushes and colorful flowers. There's a driveway leading up to the garage, and a trees visible in the background of the property, contributing to the overall tranquil atmosphere.
Craftsman-style home rendering
Did you enjoy this article? I would love to hear your thoughts, so don’t be shy. Comment below! Please don’t forget to subscribe to my RSS-feed or follow my feed on Twitter and Facebook. ! If you enjoyed the following article, we humbly ask you to comment and help us spread the word! Or, if you would like, drop me an email.
537 Oak Lane Green Valley Lake Houe Rendering
The image depicts an artist's rendering of a smaller, contemporary house with a low-pitched metal roof, large overhang, and dormers. The house's exterior combines stonework with light-colored wood siding. Large windows are prominent on the facade, with a notable wall of windows under the roof and additional sizable windows on the first floor. Situated on a hill, the house is approached by a long driveway that leads to a porch with a roof. The front yard includes a stone wall with a planter to one side, while the other has a grassy area with trees. Trees and well-maintained shrubbery provide a backdrop, enhancing the home's connection to nature. The overall atmosphere of the setting suggests comfort and tranquility.






House animation using Choas Vantage
Did you enjoy this article? I would love to hear your thoughts, so don’t be shy. Comment below! Please don’t forget to subscribe to my RSS-feed or follow my feed on Twitter and Facebook. ! If you enjoyed the following article, we humbly ask you to comment and help us spread the word! Or, if you would like, drop me an email.
Golden Chick Logo Study Rendering
The franchise is studying new logo concepts, reached out to a sign fabricator, and was surprised by the cost. So, they reached out to virtually stage a store with two logo designs. These renderings will be used in a focus group to select a winner.
The rendering features the exterior of a Golden Chick restaurant with a yellow and grey color scheme, including a large sign with the Golden Chick logo. The building is constructed from a combination of light brown bricks. An outdoor seating area with yellow umbrellas and dining tables is present, reflecting a lively and inviting atmosphere. Cars are parked adjacent to the restaurant, suggesting customer activity. Additionally, the establishment is set against a pleasant backdrop of lush green trees and a blue sky with some clouds.




Did you enjoy this article? I would love to hear your thoughts, so don’t be shy. Comment below! Please don’t forget to subscribe to my RSS-feed or follow my feed on Twitter and Facebook. ! If you enjoyed the following article, we humbly ask you to comment and help us spread the word! Or, if you would like, drop me an email.
Eventide Farm Rendering
A modern, two-story farmhouse architectural rendering with a white exterior and a grey metal roof is depicted. The house features a large entryway, a bay window on the left, and a two-story garage on the right with garage doors. A gravel driveway leads to the house and culminates in a turnaround area. The front yard is grassy, with some trees situated to the left near the driveway, providing a surrounding of greenery. The property is on a narrow lot, with the house facing a street on one side and opening to the expansive grassy yard on the other. Overall, the rendering conveys a sense of peace and tranquility, with a clear blue sky dotted with clouds.



Did you enjoy this article? I would love to hear your thoughts, so don’t be shy. Comment below! Please don’t forget to subscribe to my RSS-feed or follow my feed on Twitter and Facebook. ! If you enjoyed the following article, we humbly ask you to comment and help us spread the word! Or, if you would like, drop me an email.
1795 Ramblewood House Rendering
This beautiful digital rendering depicts the front view of a single-story house featuring a two-car garage. The house incorporates a beige color scheme, with the lower half composed of brick and the upper half finished with beige siding. A brown hip roof complements the structure, and the garage, prominently placed at the front, has white doors. The tranquil atmosphere of the scene is accentuated by a spacious front yard and mature trees that suggest a peaceful and private residential setting.
1795 Ramblewood House Rendering
Did you enjoy this article? I would love to hear your thoughts, so don’t be shy. Comment below! Please don’t forget to subscribe to my RSS-feed or follow my feed on Twitter and Facebook. ! If you enjoyed the following article, we humbly ask you to comment and help us spread the word! Or, if you would like, drop me an email.
1269 Cottagewood House Rendering
The image shows a digital rendering of a two-story craftsman home with a combination of grey stone and fiber cement siding, complemented by white trim. The front door is visible, with a small garden on the left side of the front yard. A wide driveway leads up to a one-car garage, which is partly surrounded by a grassy area. The house is set against a backdrop of mature trees that suggest a secluded and peaceful atmosphere, likely in a suburban or rural environment.
1269 Cottagewood House Rendering
Did you enjoy this article? I would love to hear your thoughts, so don’t be shy and comment below! Please don’t forget to subscribe to my RSS-feed or follow my feed on Twitter and Facebook. ! If you enjoyed the following article, we humbly ask you to comment and help us spread the word! Or, if you would like, drop me an email.
Shadow Creek Rendering
A two-story, six-bedroom craftsman-style home architectural rendering is depicted, featuring tan siding, white trim, and large windows. The house exudes a tranquil and peaceful atmosphere, set in a serene grassy environment with abundant surrounding trees. The property includes a grand, covered entry with columns and a transom window, and there is an asphalt driveway leading to a garage on the left. The front facade is adorned with three large pillars, supporting the notion of a grand entrance, and a neat lawn adds to the home's inviting presence.


“We love our rendering for 34 Shadow Creek, and our CEO was wanting more!”
Did you enjoy this article? I would love to hear your thoughts, so don’t be shy and comment below! Please don’t forget to subscribe to my RSS-feed or follow my feed on Twitter and Facebook. ! If you enjoyed the following article, we humbly ask you to comment and help us spread the word! Or, if you would like, drop me an email.
Resort Renderings
If I had to think of a perfect use for an architectural rendering, this would be it. It can take years to build a luxury resort, and the design and construction costs often come from bank loans with steep interest rates. What if I were to say you can use my architectural renderings to pre-list your resort rooms? No, really! Book your rooms with a deposit for future stays. You can also use these renderings to get the investor's attention. The investment in quality architectural renderings is small, and the rewards are grand!








Did you enjoy this article? I would love to hear your thoughts, so don’t be shy and comment below! Please don’t forget to subscribe to my RSS-feed or follow my feed on Twitter and Facebook. ! If you enjoyed the following article, we humbly ask you to comment and help us spread the word! Or, if you would like, drop me an email.
Jamaica Point Residence Animation
Jamaica Point Residence Animation
Architectural animations are computer-generated short movies that include buildings, landscaping, and sometimes people and vehicles. They can convey factual information about a built environment or one that is being built.
Provide clarity and detail to construction project presentations
Demonstrate interactivity
Allow the viewer to experience a journey through a building's zones, feeling changes in ambiance, purpose, and design.
Help the viewer sense the design's rhythm and flow
Speak about a project or explain a design problem
Here are some more advantages of architectural animations:
Improved communication
Architectural animations can communicate design concepts more engagingly.
Show surroundings
CGI architectural animations can show the building and its surroundings, allowing viewers to see how well the design fits the landscape.
View project layout
Architectural animations can help viewers get a feel for the layout and flow of the overall project before making any significant financial investments.
Speed up the approval process.
Architectural animations can provide an intuitive approval platform, allowing approvers to experience the completed landscape immersively. This can speed up the approval process of the project.
Interactive experience
Architectural animations offer an interactive experience. Clients can “walk through” a property and observe it from different perspectives, exploring the design at their own pace.
Cost-effective changes
Architectural animations can allow for cost-effective changes.



































