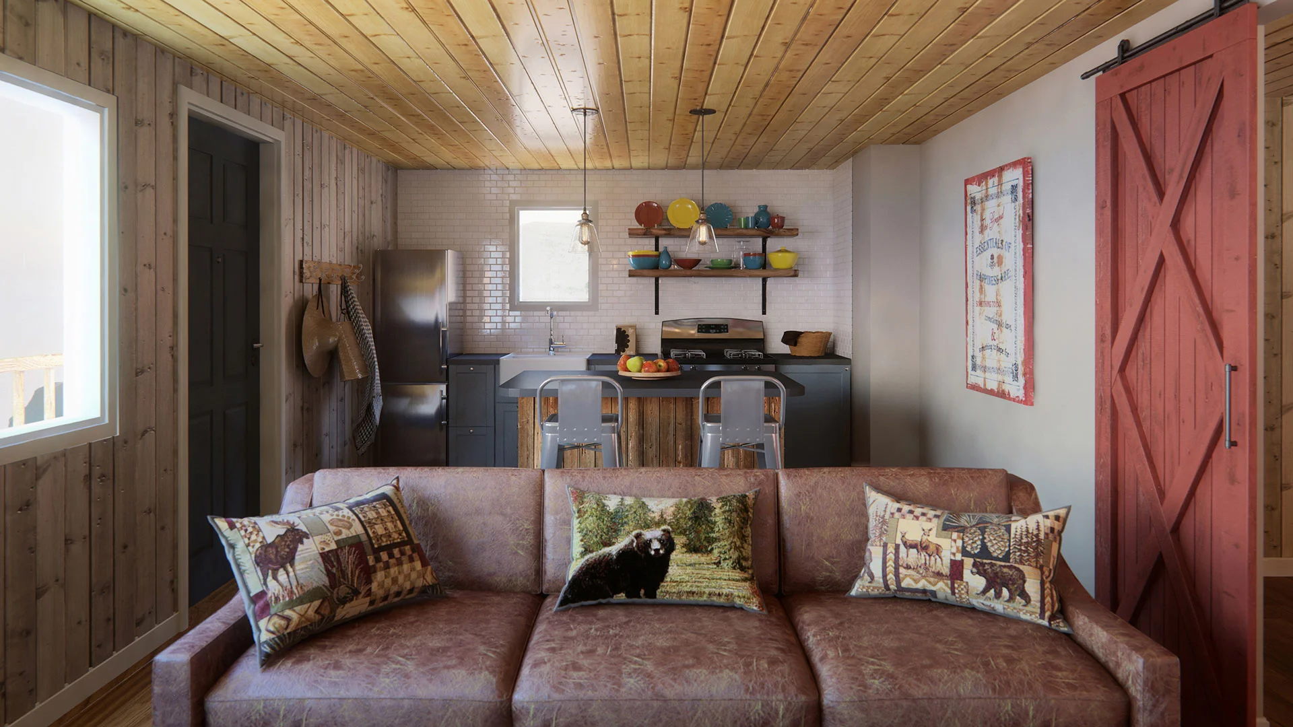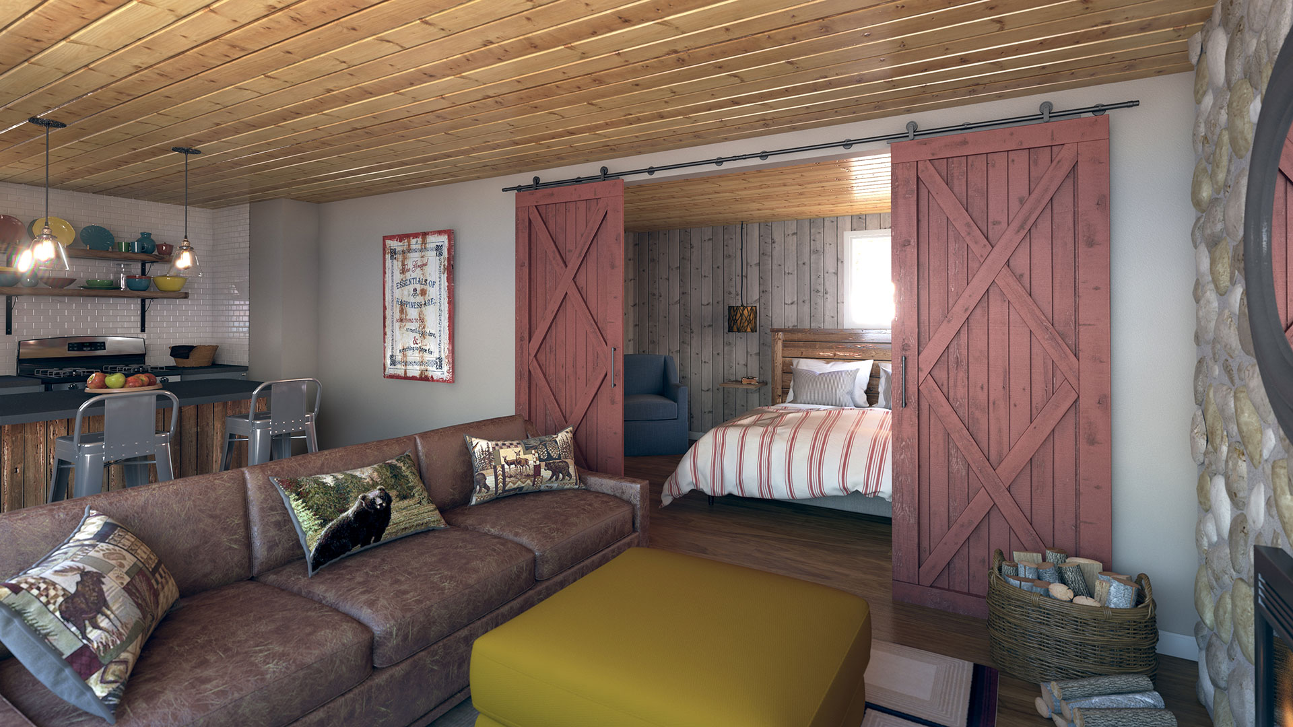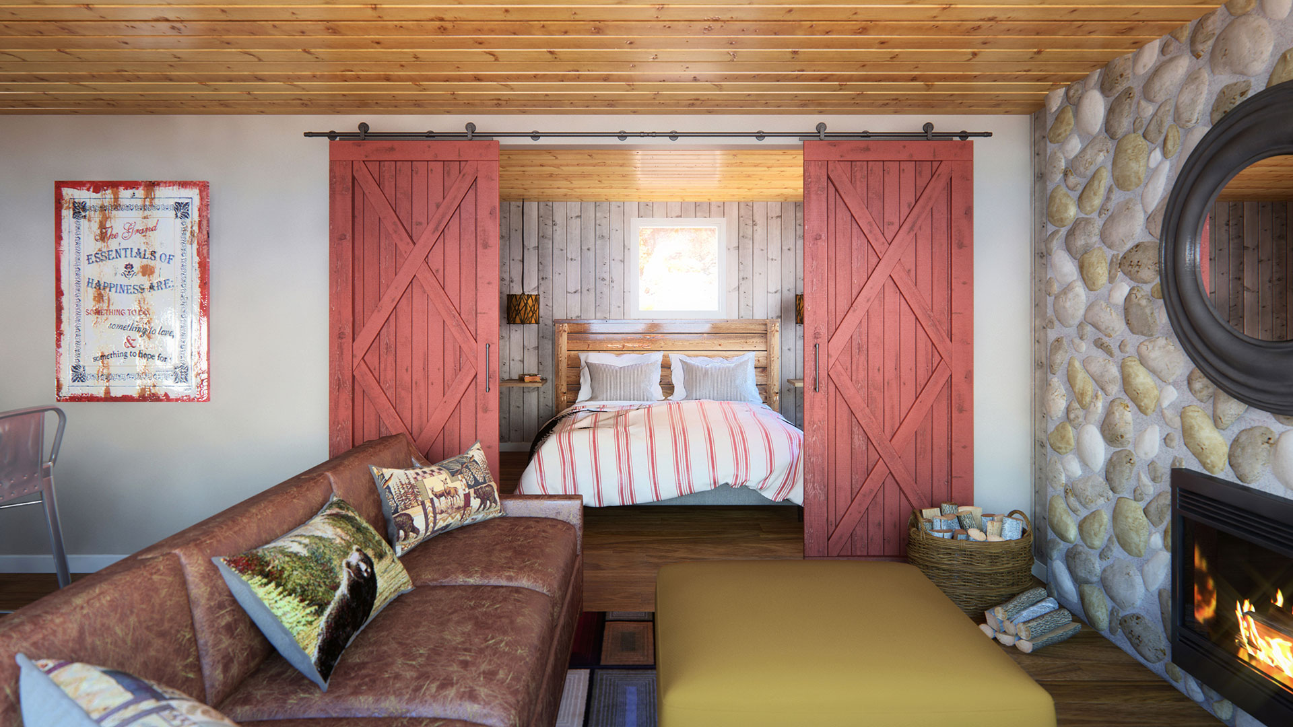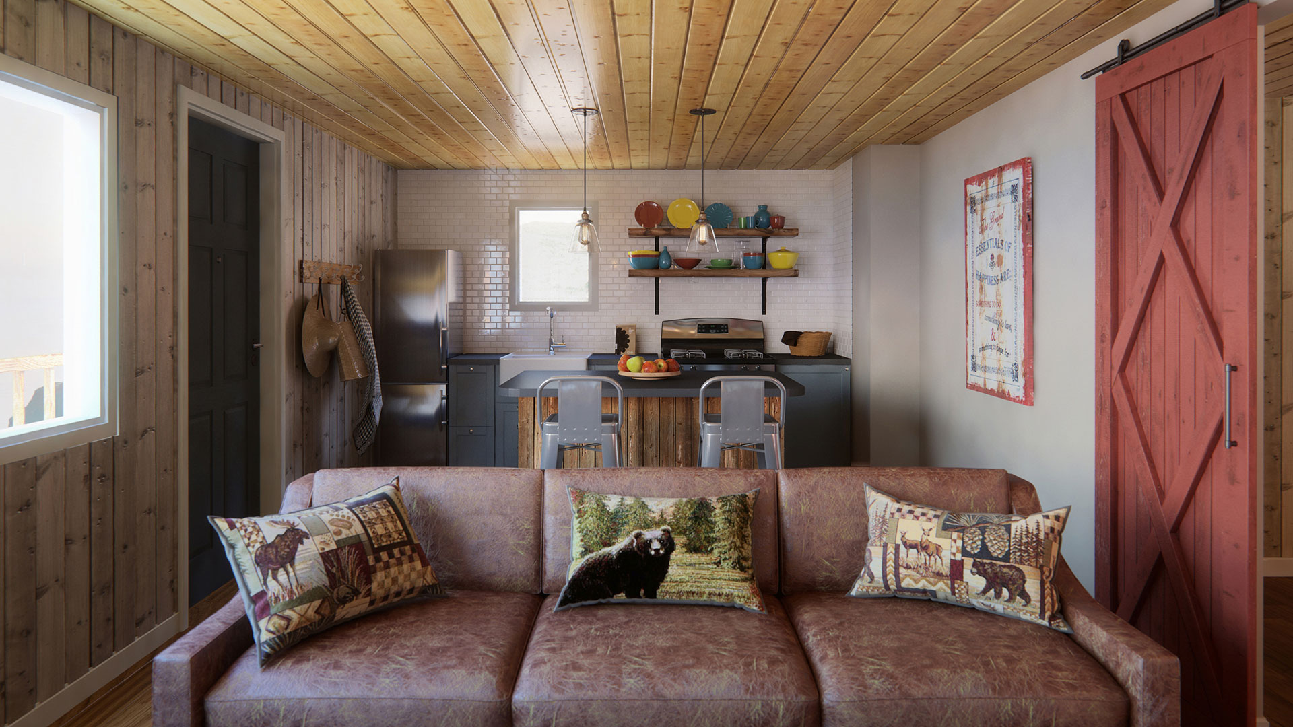Tennessee Luxury Townhome Rendering
This project went through an ownership change mid stream, however, I was able to complete the project for the new owners marketing team.
These luxury Townhome renderings are the third project that I completed for the same architect. Although I worked closely with the architect, the developer reached out to me to inquire about my services. After a few emails back and forth, and I believe a phone call, I was awarded my first project with the developer. The architect sent me his SketchUp model, which was created as a design model, and I took took it from there.
The architect, developer and I, worked back and forth for about a month. The process was mainly to work through some brick choices for the historical society. After about four color iterations, here is the final 3d renderings, showing the final design, which will be used to market the townhomes.
Day Townhouse 3D Rendering
Twilight Night Rendering
Did you enjoy this article? I would love to hear your thoughts, so don’t be shy and comment below! Please don’t forget to subscribe to my RSS-feed or follow my feed on Twitter, Google+ and Facebook! If you enjoyed the following article we humbly ask you to comment, and help us spread the word! Or, if you would like, drop me an email.
Lake Superior Cabin Renderings
What a fun little architectural rendering project. I first got contacted by this builder several months ago. After nurturing the lead a little, their interior designer contacted me in regards to these little cabins that they'll be marketing. They loved my interior architectural rendering portfolio and wanted to commission me to work on their project.
Of course, I accepted and after a few iterations, these are how they turned out. I hope you enjoy them. If you have any questions or comments, feel free to reach out to me by commenting on this post, or emailing me.
Did you enjoy this article? I would love to hear your thoughts, so don’t be shy and comment below! Please don’t forget to subscribe to my RSS-feed or follow my feed on Twitter, Google+ and Facebook! If you enjoyed the following article we humbly ask you to comment, and help us spread the word! Or, if you would like, drop me an email.
Favourite settings for V-Ray 3.x
Here, is a video that Vladimir Koylazov share of his favorite V-Ray 3.x features. In my opinion, he really simplifies the workflow, and it's worth your time to watch.
Did you enjoy this article? I would love to hear your thoughts, so don’t be shy and comment below! Please don’t forget to subscribe to my RSS-feed or follow my feed on Twitter, Google+ and Facebook! If you enjoyed the following article we humbly ask you to comment, and help us spread the word! Or, if you would like, drop me an email.
Contacts Journal CRM
Powerful relationship management, for your business and professional contacts
Contacts Journal is the leading CRM app for iPhone, iPad and Mac that lets you keep person-by-person records of past conversations, create follow-ups for upcoming meetings, attach important documents and record essential data with customizable fields
- Create Meeting Logs
- Build your relationship history by keeping notes for future reference
- Save Documents
- Attach document files with your contacts; view them on the road or in an important meeting!
- Syncs with
iCloud - Automatic, seamless syncing between iPhone, iPad and Mac using
iCloud - Optimized for Mobility
- See all your contacts' addresses on Map View; quickly access local clients' information. Also tag Logs and
ToDos with Location data - Schedule Follow-ups
- Create a
ToDo list for each contact, featuring alerts, links to Calendar app, recurring tasks - Customizable User Fields
- Define your own important Fields; save custom data for each of your contacts
- Integrated with Address Book
- Import and sync with existing contacts from your Address Book easily. Save contacts privately as well
- Cross-vertical
- Works great for all types of professionals: sales, client management, lawyers, freelancers, teachers, and more
Did you enjoy this article? I would love to hear your thoughts, so don’t be shy and comment below! Please don’t forget to subscribe to my RSS-feed or follow my feed on Twitter, Google+ and Facebook! If you enjoyed the following article we humbly ask you to comment, and help us spread the word! Or, if you would like, drop me an email.
End of Perpetual Licenses Sales, including 3DS MAX
End of Sales of New Individual Perpetual Licenses
End of Sales of New Individual Perpetual Licenses
Dear Autodesk Customer,
You are receiving this message because our records indicate that you or your organization may be impacted by the following business change. This notice is intended to provide you sufficient time to understand the options, evaluate your needs, and take any required action before the change becomes effective.
Autodesk is transitioning from perpetual software licenses to subscription-based options. After Januar 3
You will, however, be able to continue using your existing perpetual licenses. For your software that is on Maintenance Subscription, you will retain access to your benefits and stay up-to-date by keeping your Maintenance Subscription current.
Products impacted by this change include AutoCAD®, AutoCAD LT®, and 3ds Max®;
To learn more about this licensing change, contact your local Autodesk Authorized Reseller
You can also submit your questions via the Perpetual License Transition Forum to get an answer from our experts.
To find out more about Subscription options, visit our Subscription page today or contact your reseller.
Yours sincerely,
Jeff Wright
Did you enjoy this article? I would love to hear your thoughts, so don’t be shy and comment below! Please don’t forget to subscribe to my RSS-feed or follow my feed on Twitter, Google+ and Facebook! If you enjoyed the following article we humbly ask you to comment, and help us spread the word! Or, if you would like, drop me an email.
Elder Care Interior Rendering
On this project, the client wanted several rooms illustrated, but unfortunately, their budget only allowed for one space. Here, is the space that they decided on, which is the dining room looking towards the bistro.
Elder Care Interior Rendering
Did you enjoy this article? I would love to hear your thoughts, so don’t be shy and comment below! Please don’t forget to subscribe to my RSS-feed or follow my feed on Twitter, Google+ and Facebook! If you enjoyed the following article we humbly ask you to comment, and help us spread the word! Or, if you would like, drop me an email.
Mid-Rise Architectural Rendering
Here, is a mid rise architectural rendering that I just completed for © Z Feng Architect & Company.
© Z Feng Architect & Company.
When working with architect, Z Feng, he is always very cautious about rushing the process. Every job starts with a short brief, he sends me the CAD plans, and he sits back in anticipation for the final illustration. Z Feng likes drama and excitement for his renderings and hopefully, at least it's my goal, he is never disappointed. It's rare to work with someone who continually tells me to "take your time, do not rush, and I look forward to what you do"
Did you enjoy this article? I would love to hear your thoughts, so don’t be shy and comment below! Please don’t forget to subscribe to my RSS-feed or follow my feed on Twitter, Google+ and Facebook! If you enjoyed the following article we humbly ask you to comment, and help us spread the word! Or, if you would like, drop me an email.
.
Autodesk Media & Entertainment Feature
Do what you love, love what you do. Then tell us why. http://autode.sk/MillionStories #adskmillionstories
Posted by Autodesk Media & Entertainment on Tuesday, June 9, 2015
Thanks, Autodesk, for featuring me on your Million Stories video. It is an honor and a privilege to have been chosen!
Did you enjoy this article? I would love to hear your thoughts, so don’t be shy and comment below! Please don’t forget to subscribe to my RSS-feed or follow my feed on Twitter, Google+ and Facebook! If you enjoyed the following article we humbly ask you to comment, and help us spread the word! Or, if you would like, drop me an email.
Chapman House Rendering
The other day I received a call, from a real estate agent. The agent saw the work I did on the Nelson House Rendering, which was for another real estate agent at another firm, and also a good friend of hers. When she inquired about the 3D artist who illustrated the house, her friend said:
“He’s my secrete weapon, I can’t give you his information!”
During the conversation she noticed my watermark, left her visit, and with a quick web search found me on-line. Here is the Chapman house.
Chapman House Rendering
Chapman House Rendering
Did you enjoy this article? I would love to hear your thoughts, so don’t be shy and comment below! Please don’t forget to subscribe to my RSS-feed or follow my feed on Twitter, Google+ and Facebook! If you enjoyed the following article we humbly ask you to comment, and help us spread the word! Or, if you would like, drop me an email.
The 31 Orange House Rendering
Great client and great design. Here, the real estate broker commissioned me to illustrate this property for advertisement.
Architectural Photorealisitc Rendering
Architectural Photorealisitc Rendering
Did you enjoy this article? I would love to hear your thoughts, so don’t be shy and comment below! Please don’t forget to subscribe to my RSS-feed or follow my feed on Twitter, Google+ and Facebook! If you enjoyed the following article we humbly ask you to comment, and help us spread the word! Or, if you would like, drop me an email.












