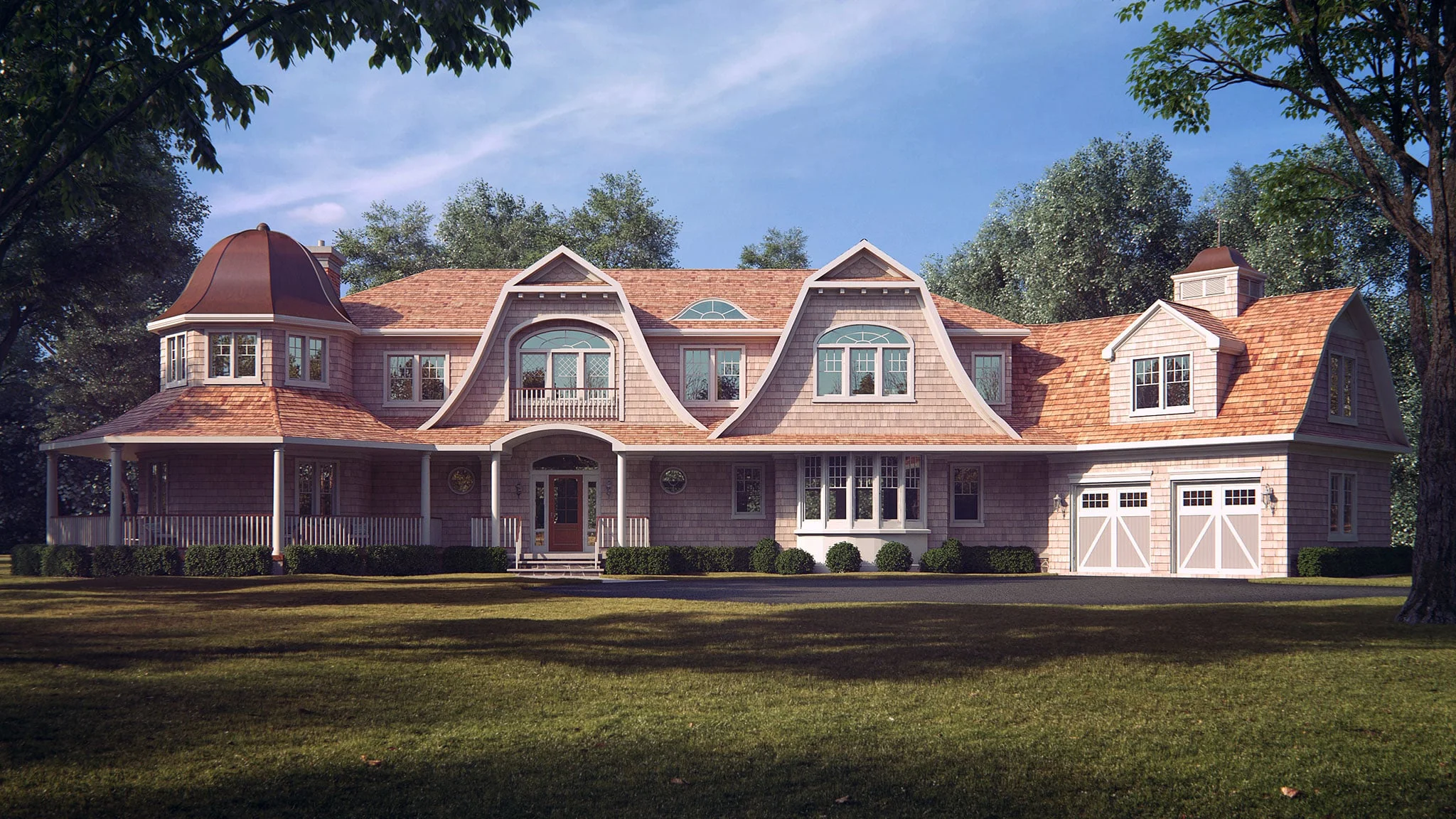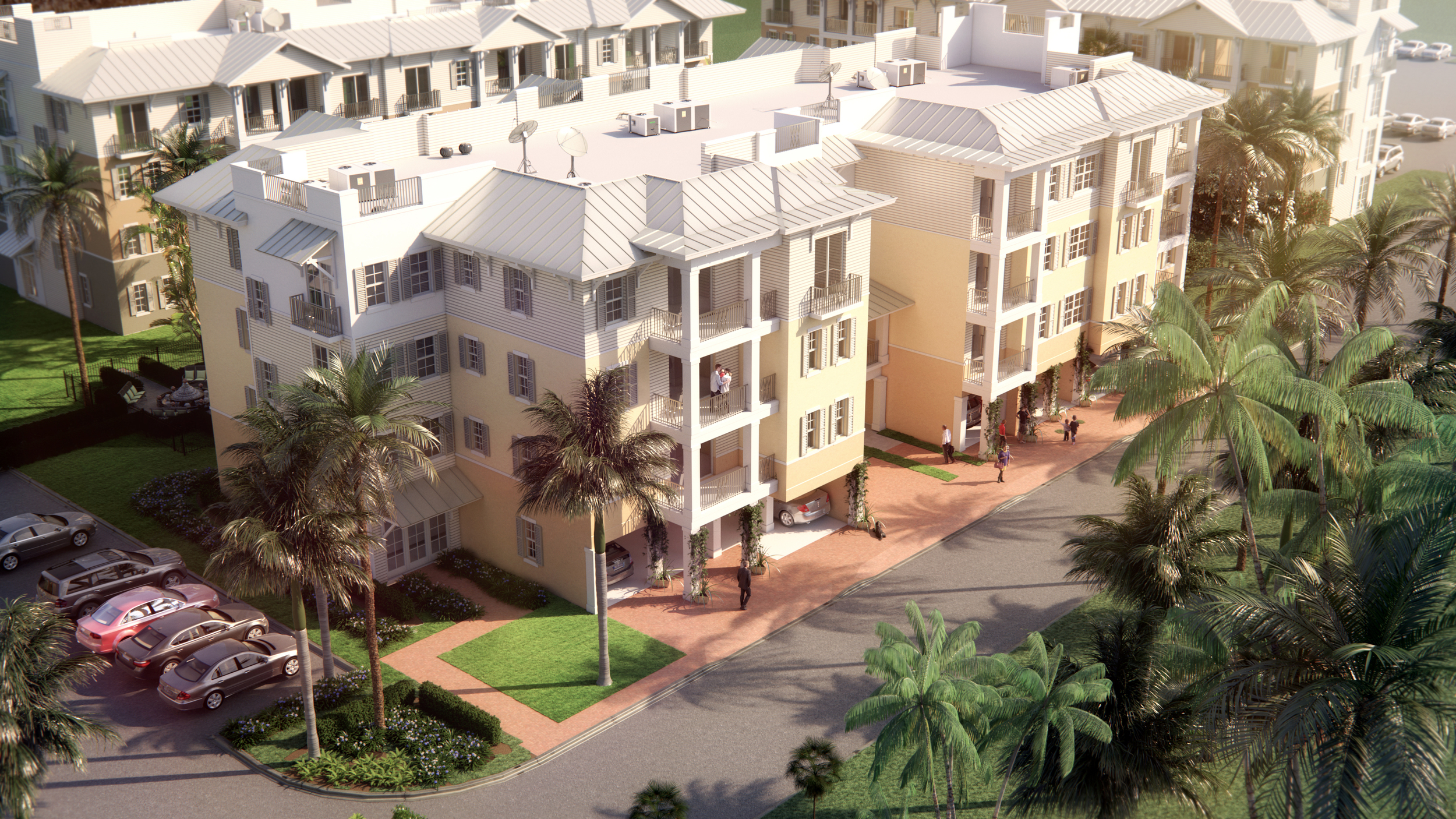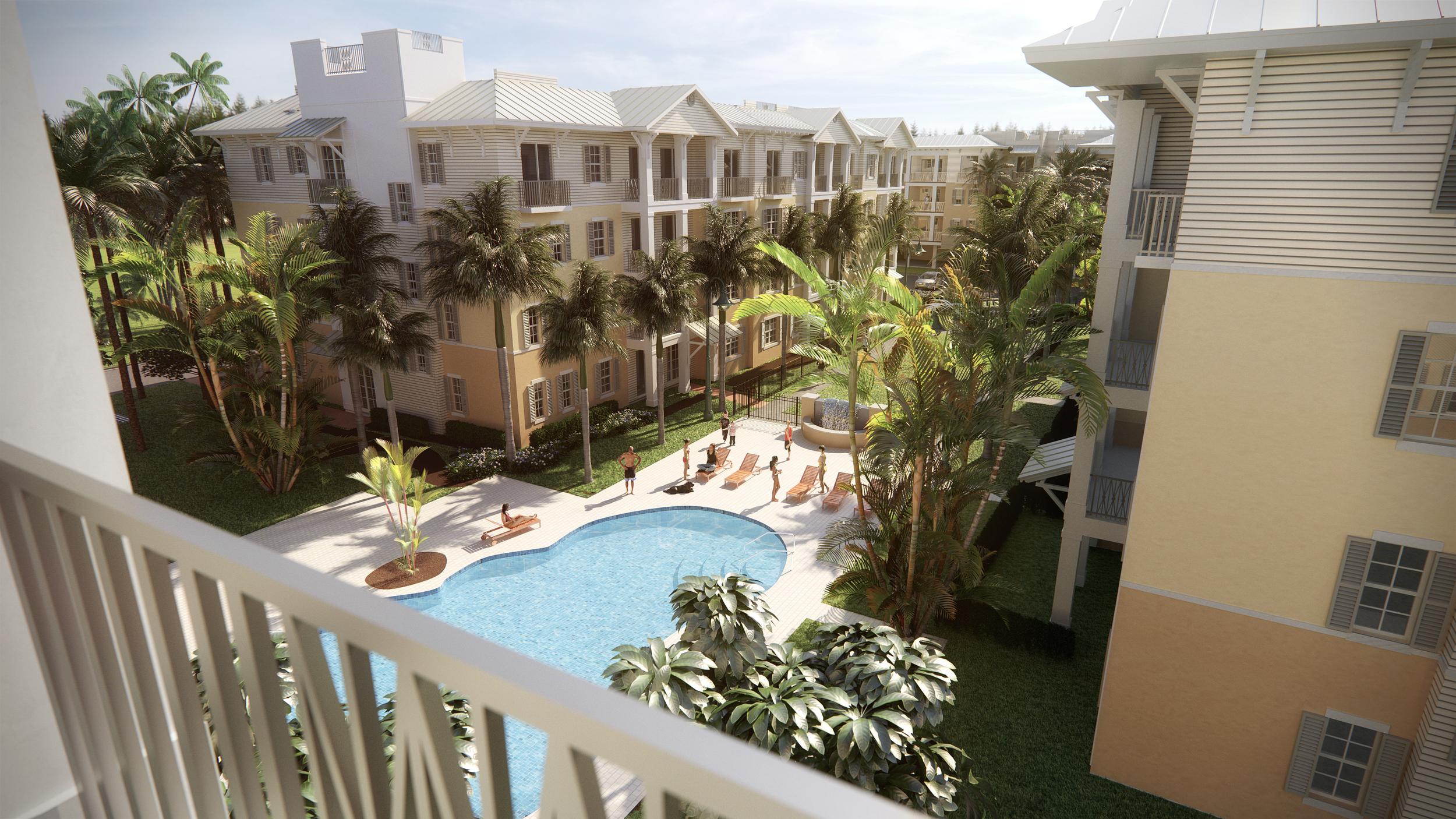3D Rendering Hardware Upgrades
To create a successful architectural rendering takes creativity, patients, basic art theory knowledge, and many other skills and disciplines. To create a successful 3D computer generated architectural rendering takes the same above mentioned skills and disciplines, along with several new ones.
If you haven't noticed, most creatives are not very technically gifted and most technically gifted are not very creative. Of course, these are generalizations, but tend to hold true. You need a unique person to create a successful 3D computer architectural rendering, because you have to be both creative and technically minded.
In this post I'll be talking technology. So, if you are only a creative thinker, this will probably confuse you. For you technical guys, it'll be candy.
Recently, I dropped a small fortune ($6,500) on some new hardware. A fortune is relative, but it was a fortune to me. Like any successful business, you have to invest to stay competitive and relevant. After about a year of investigating, I finally pulled the trigger on a new computer. This is what I purchased:
Dell Precision T7910 36-Core Dual E5-2696 v3 Max 3.8GHz 128GB RAM EVGA GeForce GTX 980 Ti 06G-P4-4995-KR 6GB
The Dell precision T7900 is the most powerful, to date, computer they make. The processors are not available to the public and they don't get any faster. About every aspect to this computer is EXTREME! From the 2X 36-Core processors, to the 128 GB of RAM, and the 6 GB video card. EXTREME!
Why such an EXTREME computer? Simply, I can create better 3D computer architectural renderings for my clients. I am a creative, which is about 80% of what it takes, and now I have the EXTREME hardware to create things faster. Not only can I do things faster, I can do things better, because I don't have to wait so long for the computer to compute and I can use that time to be more creative.
When you are looking for an architectural illustrator, please ask about their hardware. If they are working on a 4 year old laptop, please reconsider them as your choice. I have seen some beautiful work from some people who use inexpensive hardware, however, things take very long to complete and there are a lot of shortcuts that need to be taken. Small changes, for the most part, are a big deal, when you have limited resources. With limited resources, there are simply things you can't do; things that make an image EXTREME!
Northeast Wisconsin Technical College Rendering
Northeast Wisconsin Technical College is growing and I was honored to be involved. Recently, I was asked to produce some marketing material for their Spring 2016 school enrollment. Here, are two architectural renderings that I produced for the architect and developer, both will be used to market the new dorm building.
Did you enjoy this article? I would love to hear your thoughts, so don’t be shy and comment below! Please don’t forget to subscribe to my RSS-feed or follow my feed onTwitter, Google+ andFacebook! If you enjoyed the following article we humbly ask you to comment, and help us spread the word! Or, if you would like, drop me an email.
485 Hampton House
Another awesome project for another awesome client. This house, the developers would like to market the house prior to construction, so he commissioned me to illustrate all that the house could be.
Considering we are emerging from a long cold winter, here in upper Minnesota, it was nice to work on a pool project. Also, the modern interior was fun to illustrate.
Did you enjoy this article? I would love to hear your thoughts, so don’t be shy and comment below! Please don’t forget to subscribe to my RSS-feed or follow my feed onTwitter, Google+ andFacebook! If you enjoyed the following article we humbly ask you to comment, and help us spread the word! Or, if you would like, drop me an email.
Non Photo Realistic Renderings (NPR)
Typically, I share my photo-realistic architectural renderings, however, this time I have some non photo-realistic renderings to share with you.
About 20 years ago, I started producing hand drawn architectural renderings, so I know these fall short when you put them up to the real thing, but they are meeting my clients current needs.
A lot of the times, people want to market an idea or design, but they don't want something so refined that it doesn't give the buyer room to dream. Or, it doesn't obligate the architect or designer to the design, which at this point is just a concept.
If you have any questions on my process, please let me know by commenting below, or sending me an email.
Did you enjoy this article? I would love to hear your thoughts, so don’t be shy and comment below! Please don’t forget to subscribe to my RSS-feed or follow my feed onTwitter, Google+ andFacebook! If you enjoyed the following article we humbly ask you to comment, and help us spread the word! Or, if you would like, drop me an email.
Barrett Lane Architectural Rendering
I absolutely love what I do for a living, creating architectural renderings; each rendering is an opportunity to create something cool.
The Barrett Lane house came to me, via a web lead, which is how I get the majority of my work. I was provided the 2D CAD plans and elevations, built the 3D model from the 2D plans, and sent a couple gray scale proofs. Several things, on this project, were changed due to the insight the gray scale proof revealed.
After a couple iterations, I created some color proofs, and then some final 4k stills.
““Very professional and responsive. The renderings were high quality and accurately represented the architecture.””
Did you enjoy this article? I would love to hear your thoughts, so don’t be shy and comment below! Please don’t forget to subscribe to my RSS-feed or follow my feed onTwitter, Google+ andFacebook! If you enjoyed the following article we humbly ask you to comment, and help us spread the word! Or, if you would like, drop me an email.
David White Lane Architectural Renderings
Here is my latest piece that I wanted to share. We started with floor plans, exterior elevations, but no interior details. The owner, architect, and myself worked through things as we went. Back and forth with the owner and architect went smoothly and everyone considered the project a success.
There are more in the series, which I'll add later. We are in discussions about the next house to illustrate.
Did you enjoy this article? I would love to hear your thoughts, so don’t be shy and comment below! Please don’t forget to subscribe to my RSS-feed or follow my feed onTwitter, Google+ andFacebook! If you enjoyed the following article we humbly ask you to comment, and help us spread the word! Or, if you would like, drop me an email.
V-Ray 3.3 for 3ds Max – Overview
Did you enjoy this article? I would love to hear your thoughts, so don’t be shy and comment below! Please don’t forget to subscribe to my RSS-feed or follow my feed onTwitter, Google+ andFacebook! If you enjoyed the following article we humbly ask you to comment, and help us spread the word! Or, if you would like, drop me an email.
Latitude Delray Beach Interior Renderings
Interior rendering is challenging, but oh so fun. Here, are the Latitude Delray Beach interior renderings, which will be used to market the new Latitude Delray Beach units.
Did you enjoy this article? I would love to hear your thoughts, so don’t be shy and comment below! Please don’t forget to subscribe to my RSS-feed or follow my feed onTwitter, Google+ andFacebook! If you enjoyed the following article we humbly ask you to comment, and help us spread the word! Or, if you would like, drop me an email.
The Ross Home Architectural Rendering
A panicked real estate agent, who was about to list the Ross Home, reached out to me with a need for my architectural rendering services. The agent was given a rendering, done by another illustrator, however, it wasn't something she felt would sell the house.
After a brief email exchanged, I was given the MAX model from the previous illustrator, and within a day, I presented my rendition of the Ross Home, which was received very well by the agent, and it'll be used to sell the house.
The Ross Home Architectural Rendering
Did you enjoy this article? I would love to hear your thoughts, so don’t be shy and comment below! Please don’t forget to subscribe to my RSS-feed or follow my feed onTwitter, Google+ andFacebook! If you enjoyed the following article we humbly ask you to comment, and help us spread the word! Or, if you would like, drop me an email.
The Shed Architectural Rendering
Great project done for a great architect. This architectural rendering was really fun to see get developed from a set of 2d plans to these two photo-realistic exterior renderings.
“Bobby is great to work with and does an incredible job at bringing the rendering to life.…”
The Shed Architectural Rendering
The Shed Architectural Rendering
Did you enjoy this article? I would love to hear your thoughts, so don’t be shy and comment below! Please don’t forget to subscribe to my RSS-feed or follow my feed onTwitter, Google+ andFacebook! If you enjoyed the following article we humbly ask you to comment, and help us spread the word! Or, if you would like, drop me an email.












































