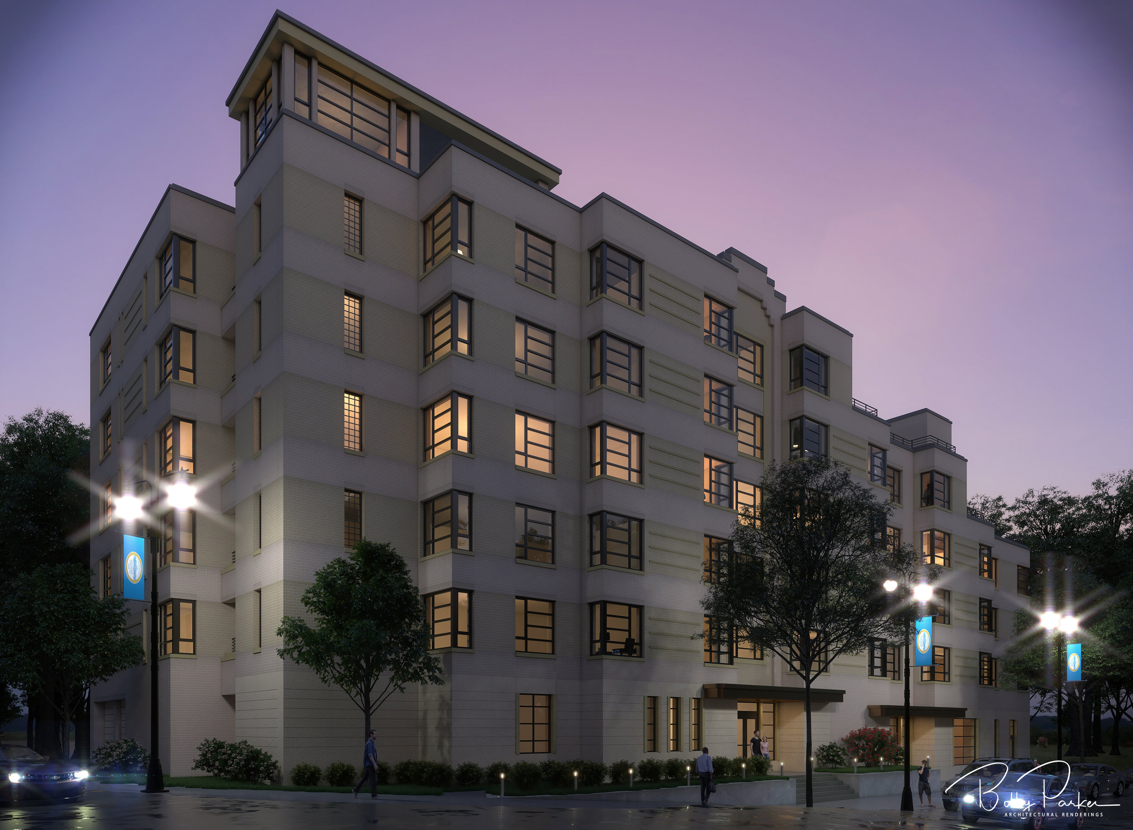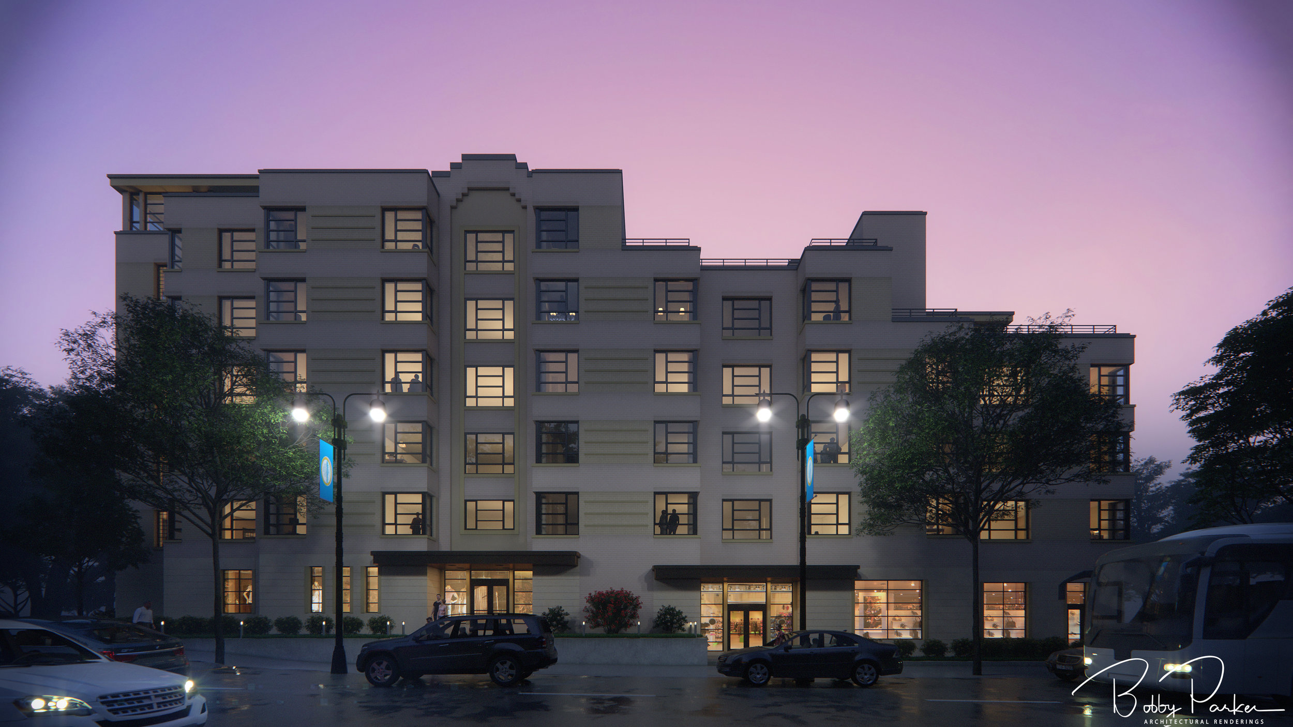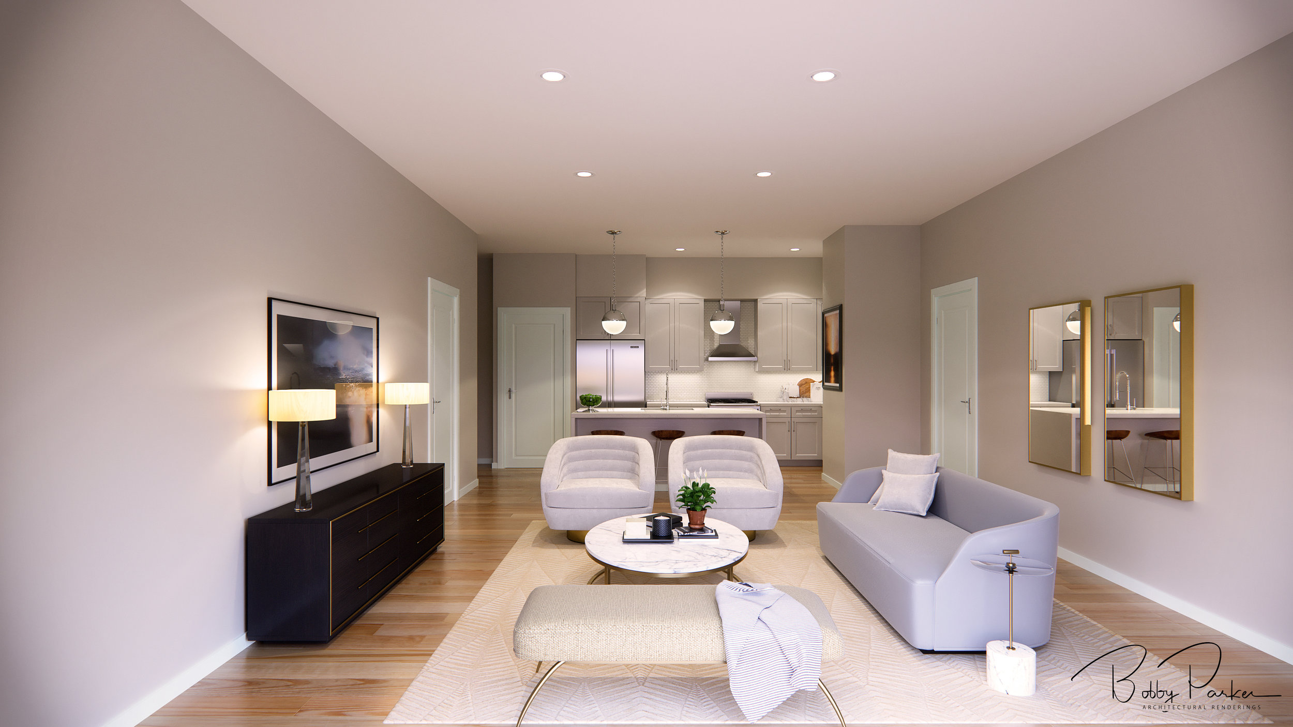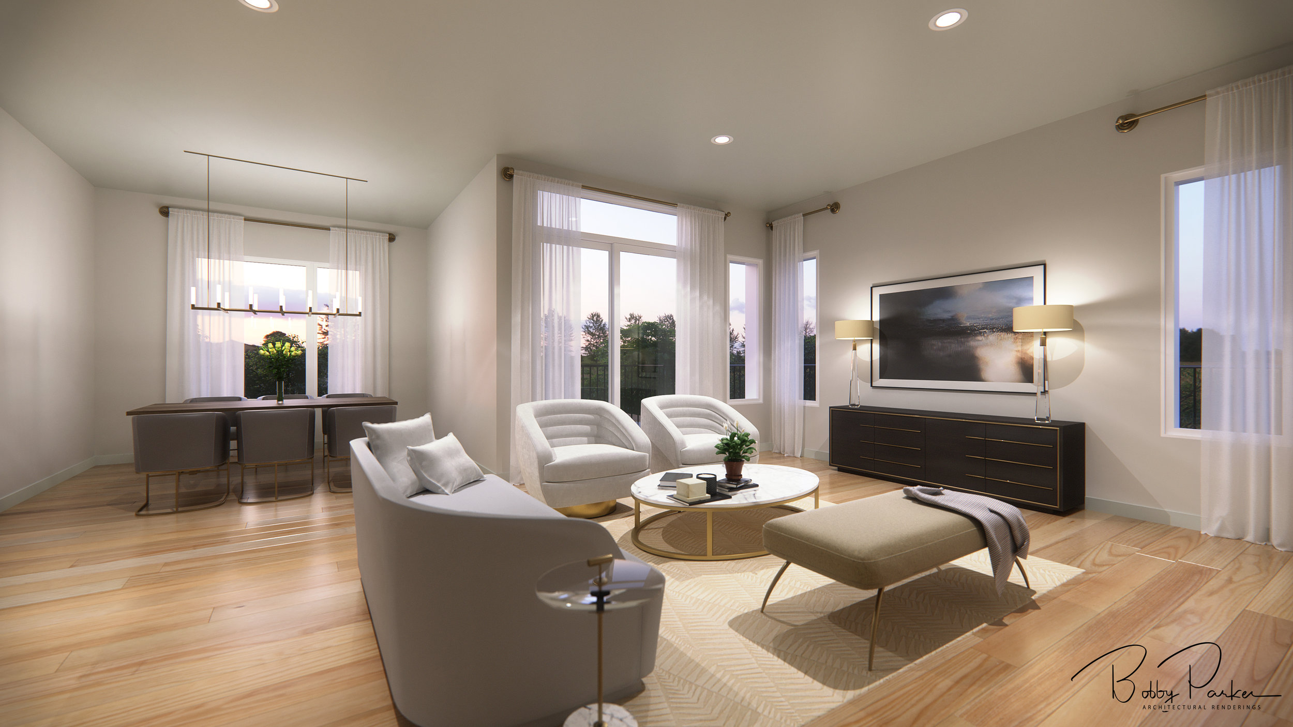1650 Comm Ave. Renderings
Here are the architectural renderings for 1650 Comm Ave. project. The project is currently under construction and these images will be used for pre-sale and marketing.
Typically, and per my contract, all custom furniture modeling is quoted separately. However, there were some miscommunications between the party I entered into the contract with and the design team, so I went ahead and modeled each of the assets used in the scene.
For almost all my work I am the creative lead. This architectural rendering, however, I was just following directions. Without having much say in things and not working with the party I entered into the contract with, things took a long time and personally, not the feel I would go for. Sometimes you have to remember that your client has to be happy more than you do, but I do try to make each of my renderings a portfolio piece, so I take it personally.
Anyway, any comments on this project would be appreciated. HEck, maybe I have been looking at in for far to long and it might have turned out better than these eyes are seeing.
Did you enjoy this article? I would love to hear your thoughts, so don’t be shy and comment below! Please don’t forget to subscribe to my RSS-feed or follow my feed onTwitter, Google+ andFacebook! If you enjoyed the following article we humbly ask you to comment, and help us spread the word! Or, if you would like, drop me an email.







